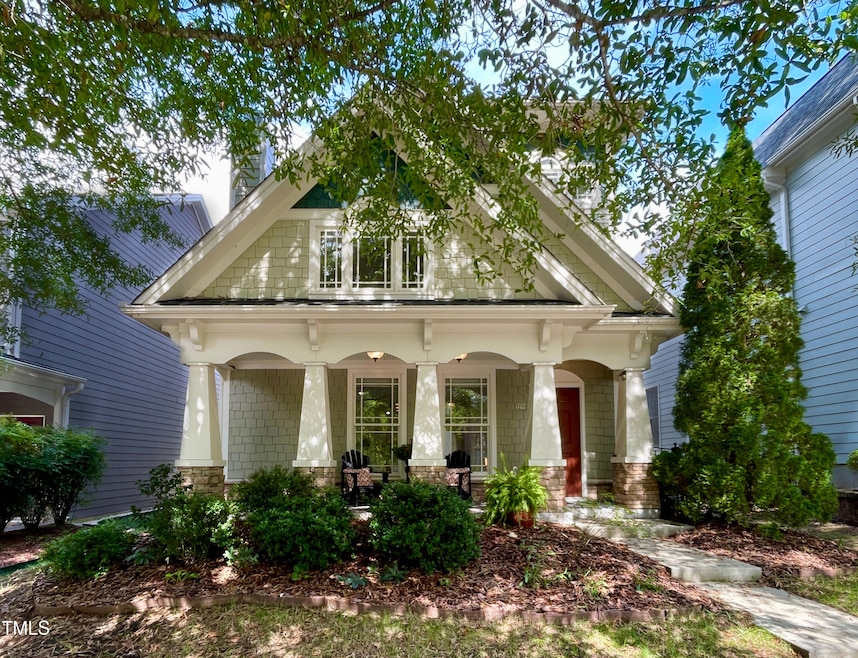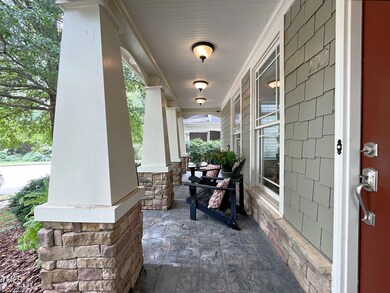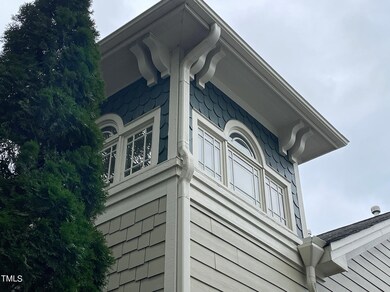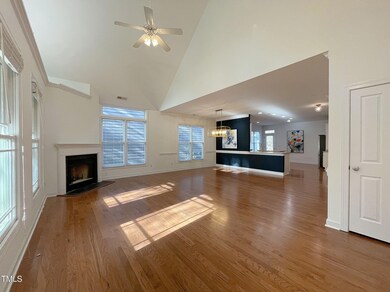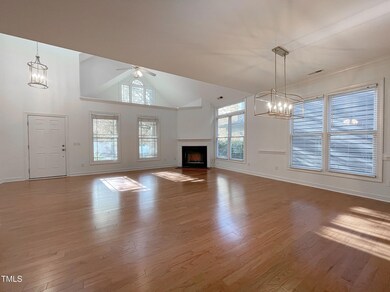
1712 Legendary Ln Morrisville, NC 27560
Highlights
- Fitness Center
- Outdoor Pool
- Craftsman Architecture
- Alston Ridge Elementary School Rated A
- Open Floorplan
- Clubhouse
About This Home
As of February 2025Beautifully updated craftsman home with inviting front porch, soaring ceilings and bright open floor plan in popular Kitts Creek SWIM COMMUNITY! Updates include--New Hardwoods in Dining room and Family room! New paint and light fixtures downstairs! New carpet upstairs! Bright sunny Dining room. Family room with dramatic cathedral ceiling and fireplace opens to Large updated eat-in Kitchen with center island, hardwood floors, lots of counter space and cabinets! Large Primary bedroom with vaulted ceiling & ceiling fan. Primary bathroom with tile floor, dual vanity, soaking tub, separate shower and walk-in closet. Spacious secondary bedrooms. Washer, Dryer and Refrigerator convey! Incredible clubhouse, pool, fitness center, pavilion & playground!!
Home Details
Home Type
- Single Family
Est. Annual Taxes
- $4,777
Year Built
- Built in 2006
Lot Details
- 4,356 Sq Ft Lot
- Cul-De-Sac
- Landscaped
- Level Lot
- Property is zoned HDR
HOA Fees
- $81 Monthly HOA Fees
Parking
- 2 Car Attached Garage
- 4 Open Parking Spaces
Home Design
- Craftsman Architecture
- Transitional Architecture
- Brick or Stone Mason
- Slab Foundation
- Frame Construction
- Shingle Roof
- Stone
Interior Spaces
- 2,200 Sq Ft Home
- 2-Story Property
- Open Floorplan
- Smooth Ceilings
- Cathedral Ceiling
- Ceiling Fan
- Recessed Lighting
- Wood Burning Fireplace
- Insulated Windows
- Entrance Foyer
- Family Room with Fireplace
- Dining Room
- Utility Room
- Pull Down Stairs to Attic
Kitchen
- Eat-In Kitchen
- Free-Standing Electric Range
- Range Hood
- Ice Maker
- Dishwasher
- Kitchen Island
- Disposal
Flooring
- Wood
- Carpet
- Tile
Bedrooms and Bathrooms
- 3 Bedrooms
- Walk-In Closet
- Double Vanity
- Separate Shower in Primary Bathroom
- Soaking Tub
Laundry
- Laundry Room
- Dryer
- Washer
Accessible Home Design
- Handicap Accessible
Outdoor Features
- Outdoor Pool
- Patio
- Rain Gutters
- Porch
Schools
- Pleasant Grove Elementary School
- Alston Ridge Middle School
- Panther Creek High School
Utilities
- Forced Air Heating and Cooling System
- Heating System Uses Natural Gas
- Natural Gas Connected
Listing and Financial Details
- Assessor Parcel Number 0746270713
Community Details
Overview
- Kitt Creek HOA, Phone Number (919) 659-1214
- Kitts Creek Subdivision
Recreation
- Community Playground
- Fitness Center
- Community Pool
Additional Features
- Clubhouse
- Resident Manager or Management On Site
Map
Home Values in the Area
Average Home Value in this Area
Property History
| Date | Event | Price | Change | Sq Ft Price |
|---|---|---|---|---|
| 02/07/2025 02/07/25 | Sold | $519,500 | -2.9% | $236 / Sq Ft |
| 01/18/2025 01/18/25 | Pending | -- | -- | -- |
| 12/19/2024 12/19/24 | Price Changed | $534,900 | 0.0% | $243 / Sq Ft |
| 11/21/2024 11/21/24 | Price Changed | $535,000 | +1.9% | $243 / Sq Ft |
| 10/21/2024 10/21/24 | For Sale | $525,000 | 0.0% | $239 / Sq Ft |
| 10/19/2024 10/19/24 | Off Market | $525,000 | -- | -- |
| 10/02/2024 10/02/24 | For Sale | $525,000 | -- | $239 / Sq Ft |
Tax History
| Year | Tax Paid | Tax Assessment Tax Assessment Total Assessment is a certain percentage of the fair market value that is determined by local assessors to be the total taxable value of land and additions on the property. | Land | Improvement |
|---|---|---|---|---|
| 2024 | $4,777 | $545,117 | $150,000 | $395,117 |
| 2023 | $3,779 | $358,999 | $100,000 | $258,999 |
| 2022 | $3,644 | $358,999 | $100,000 | $258,999 |
| 2021 | $3,466 | $358,999 | $100,000 | $258,999 |
| 2020 | $3,466 | $358,999 | $100,000 | $258,999 |
| 2019 | $3,432 | $307,205 | $92,000 | $215,205 |
| 2018 | $3,228 | $307,205 | $92,000 | $215,205 |
| 2017 | $3,107 | $307,205 | $92,000 | $215,205 |
| 2016 | -- | $307,205 | $92,000 | $215,205 |
| 2015 | $3,224 | $312,777 | $64,000 | $248,777 |
| 2014 | $3,073 | $312,777 | $64,000 | $248,777 |
Mortgage History
| Date | Status | Loan Amount | Loan Type |
|---|---|---|---|
| Previous Owner | $215,000 | New Conventional | |
| Previous Owner | $230,400 | New Conventional | |
| Previous Owner | $228,780 | Purchase Money Mortgage |
Deed History
| Date | Type | Sale Price | Title Company |
|---|---|---|---|
| Warranty Deed | $519,500 | None Listed On Document | |
| Warranty Deed | $519,500 | None Listed On Document | |
| Warranty Deed | $288,000 | None Available | |
| Warranty Deed | $286,000 | None Available | |
| Warranty Deed | $657,000 | None Available |
Similar Homes in Morrisville, NC
Source: Doorify MLS
MLS Number: 10055784
APN: 0746.01-27-0713-000
- 1640 Legendary Ln
- 1220 Falcon Ridge Ln
- 1005 Forest Willow Ln
- 1109 Forest Willow Ln
- 1301 Elliott Ridge Ln
- 912 Jewel Stone Ln
- 1016 Pemberly Ave
- 1020 Topland Ct
- 1109 Hemby Ridge Ln
- 2912 Historic Cir
- 1632 Ferntree Ct
- 1001 Hope Springs Ln
- 157 Durants Neck Ln
- 125 Station Dr
- 742 Keystone Park Dr
- 1605 Grace Point Rd
- 104 Mainline Station Dr
- 711 Keystone Park Dr Unit 51
- 705 Keystone Park Dr Unit 51
- 204 Stockton Gorge Rd
