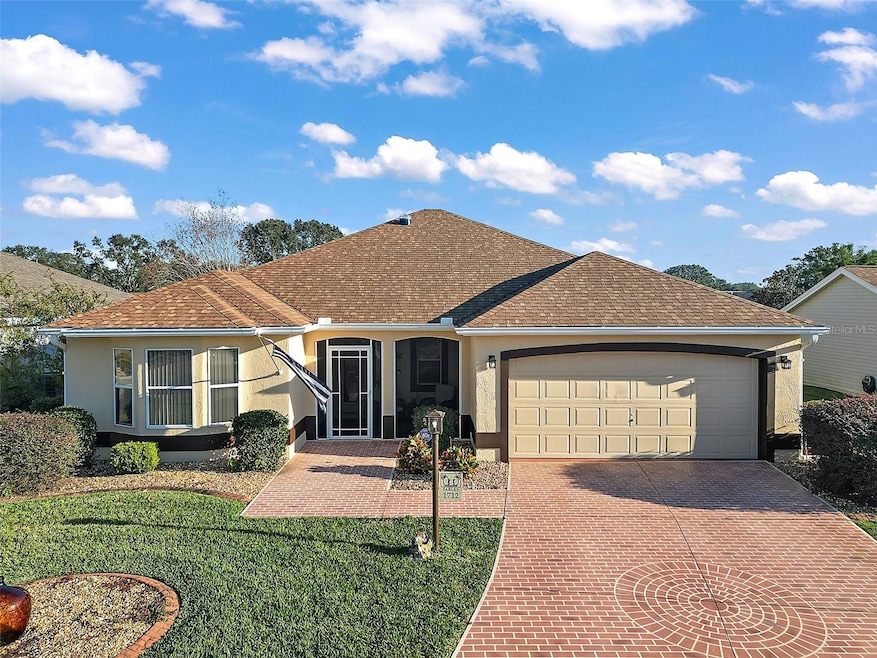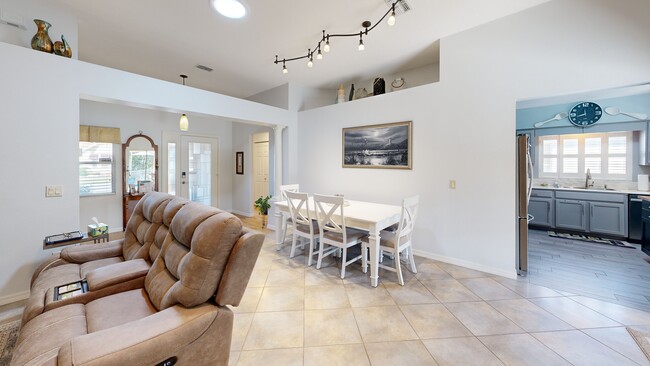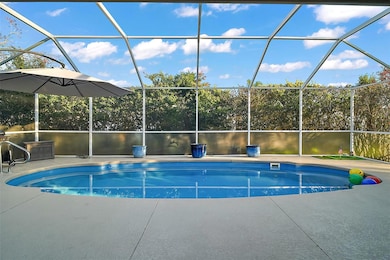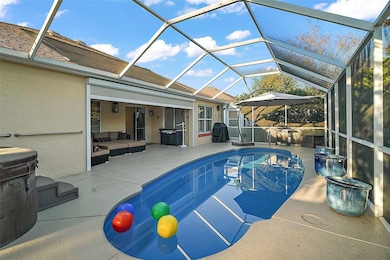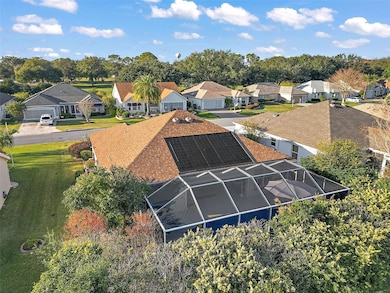
1712 Palo Alto Ave Lady Lake, FL 32159
Village of Palo Alto NeighborhoodEstimated payment $3,232/month
Highlights
- Golf Course Community
- Fishing
- Florida Architecture
- Screened Pool
- Senior Community
- Wood Flooring
About This Home
**PRiCE IMPROVEMENT - $10K!** This FABULOUS, UPDATED, POOL HOME, is a 3 bedroom, 2 bath, 2 car garage, concrete block and stucco home. BOND PAID! ROOF-2020; HVAC-2022; and HOT WATER HEATER-2022. The LARGE 19' x 39' birdcage is surrounded by PRIVACY LANDSCAPING for your own private oasis--featuring a low maintenance SALTWATER POOL (newly converted) offering SOLAR HEAT and above ground TWO-PERSON HEATED SPA, as well as the lanai under roof, featuring a NEW OVERHEAD REMOTE-HURRICANE RATED SCREEN. Approaching the home you will notice the painted driveway, newly painted front exterior, and new screened front entry--creating a WELCOMING and COMFORTABLE outdoor sitting area. The lovely leaded-glass entry leads to the open and spacious living/dining area. The home INTERIOR HAS BEEN FRESHLY PAINTED THOUGHOUT with soothing neutral tones. You will also notice the highly desirable SPLIT FLOORPLAN; NEW PLANTATION SHUTTERS; and custom cornices adding style and elegance. The kitchen features QUARTZ countertops; Stainless Steel appliances; stone backsplash; under counter wine refrigerators; and a LARGE CUSTOM ISLAND W/BUTCHER BLOCK TOP AND SEATING. The large Primary Suite features wood flooring with DUAL WALK-IN CLOSETS and ENSUITE BATH featuring TWO VESSEL SINKS, a GRANITE COUNTERTOP as well as a FRAMELESS GLASS DOOR walk-in shower. The additional two bedrooms feature large built-in closets, and the additional bathroom also features a VESSEL SINK and GRANITE COUNTERTOP along with a TILED TUB/SHOWER combination. This home is in a fantastic location--convenient to both Spanish Springs Town Square and Lake Sumter Landing; Dining, Shopping, Medical facilities and all the amenities The Villages offers--such as golf, swimming, pickleball, and more! Check out the attached video for photos, video and 3D.
Listing Agent
RE/MAX FOXFIRE - SUMMERFIELD Brokerage Phone: 352-307-0304 License #3394495

Co-Listing Agent
RE/MAX FOXFIRE - LADY LAKE Brokerage Phone: 352-307-0304 License #3252565
Home Details
Home Type
- Single Family
Est. Annual Taxes
- $2,320
Year Built
- Built in 1998
Lot Details
- 6,500 Sq Ft Lot
- Lot Dimensions are 65x100
- Northwest Facing Home
- Landscaped with Trees
- Property is zoned PUD
HOA Fees
- $199 Monthly HOA Fees
Parking
- 2 Car Attached Garage
- Garage Door Opener
- Driveway
- Off-Street Parking
Home Design
- Florida Architecture
- Slab Foundation
- Shingle Roof
- Block Exterior
- Stucco
Interior Spaces
- 1,532 Sq Ft Home
- High Ceiling
- Ceiling Fan
- Window Treatments
- Sliding Doors
- Combination Dining and Living Room
- Pool Views
Kitchen
- Range
- Microwave
- Dishwasher
- Wine Refrigerator
- Granite Countertops
Flooring
- Wood
- Concrete
- Tile
- Luxury Vinyl Tile
Bedrooms and Bathrooms
- 3 Bedrooms
- Primary Bedroom on Main
- Split Bedroom Floorplan
- En-Suite Bathroom
- Closet Cabinetry
- Walk-In Closet
- 2 Full Bathrooms
- Single Vanity
- Dual Sinks
- Bathtub with Shower
- Shower Only
Laundry
- Laundry in Garage
- Dryer
- Washer
Eco-Friendly Details
- Reclaimed Water Irrigation System
Pool
- Screened Pool
- Solar Heated In Ground Pool
- Heated Spa
- Gunite Pool
- Saltwater Pool
- Above Ground Spa
- Fence Around Pool
- Pool Lighting
Outdoor Features
- Screened Patio
- Rain Gutters
- Front Porch
Utilities
- Central Heating and Cooling System
- Thermostat
- Underground Utilities
- Cable TV Available
Listing and Financial Details
- Visit Down Payment Resource Website
- Legal Lot and Block 49 / 00/000
- Assessor Parcel Number D12N049
- $437 per year additional tax assessments
Community Details
Overview
- Senior Community
- Association fees include pool, recreational facilities
- $199 Other Monthly Fees
- The Villages Subdivision
- The community has rules related to building or community restrictions, deed restrictions, allowable golf cart usage in the community
Recreation
- Golf Course Community
- Tennis Courts
- Community Playground
- Community Pool
- Fishing
- Park
- Dog Park
Map
Home Values in the Area
Average Home Value in this Area
Tax History
| Year | Tax Paid | Tax Assessment Tax Assessment Total Assessment is a certain percentage of the fair market value that is determined by local assessors to be the total taxable value of land and additions on the property. | Land | Improvement |
|---|---|---|---|---|
| 2024 | $2,040 | $191,280 | -- | -- |
| 2023 | $2,040 | $185,710 | $0 | $0 |
| 2022 | $1,976 | $180,310 | $0 | $0 |
| 2021 | $2,044 | $175,060 | $0 | $0 |
| 2020 | $2,083 | $172,650 | $0 | $0 |
| 2019 | $2,080 | $168,770 | $0 | $0 |
| 2018 | $1,897 | $165,630 | $0 | $0 |
| 2017 | $1,907 | $162,230 | $0 | $0 |
| 2016 | $2,522 | $181,660 | $0 | $0 |
| 2015 | $2,538 | $181,400 | $0 | $0 |
| 2014 | $2,437 | $170,300 | $0 | $0 |
Property History
| Date | Event | Price | Change | Sq Ft Price |
|---|---|---|---|---|
| 03/12/2025 03/12/25 | Price Changed | $509,900 | -1.9% | $333 / Sq Ft |
| 01/14/2025 01/14/25 | For Sale | $519,900 | +15.5% | $339 / Sq Ft |
| 05/06/2024 05/06/24 | Sold | $450,000 | -6.0% | $294 / Sq Ft |
| 04/05/2024 04/05/24 | Pending | -- | -- | -- |
| 03/28/2024 03/28/24 | Price Changed | $478,900 | -2.2% | $313 / Sq Ft |
| 02/21/2024 02/21/24 | For Sale | $489,900 | -- | $320 / Sq Ft |
Deed History
| Date | Type | Sale Price | Title Company |
|---|---|---|---|
| Warranty Deed | $450,000 | Freedom Title & Escrow Company | |
| Quit Claim Deed | $65,000 | Attorney | |
| Quit Claim Deed | $65,000 | Attorney | |
| Warranty Deed | $235,000 | Attorney | |
| Warranty Deed | $287,000 | Tri County Land Title & Escr | |
| Warranty Deed | $175,000 | -- | |
| Warranty Deed | $150,100 | -- |
Mortgage History
| Date | Status | Loan Amount | Loan Type |
|---|---|---|---|
| Previous Owner | $100,000 | Fannie Mae Freddie Mac | |
| Previous Owner | $107,000 | No Value Available |
About the Listing Agent

Cheryl is a dedicated professional. When asked what Cheryl loves most about being a Realtor®, it’s the people! She enjoys being part of her customers journey, assisting and negotiating on their behalf, as both buyers and sellers, so they can start their next chapter. She is responsive, professional, and committed. She helps to simplify the transaction and communicates next steps along the way. If you are overwhelmed with the thought of selling and/or moving, she will assist with the logistics
Cheryl's Other Listings
Source: Stellar MLS
MLS Number: G5091425
APN: D12N049
- 1724 Madero Dr
- 1061 Soledad Way
- 1732 Madero Dr
- 1054 Soledad Way
- 878 Oviedo Rd
- 1501 Lavaca Ln
- 1801 Marquez Loop
- 1622 Tampico Place
- 1814 Marquez Loop
- 850 Oviedo Rd
- 803 Camino Del Rey Dr
- 1616 San Diego St
- 1902 Del Norte Dr
- 1507 Armadillo Place
- 1726 Augustine Dr
- 1738 Augustine Dr
- 1711 Augustine Dr
- 710 Antonia Ln
- 718 Villita Ln
- 1904 de Hoyos Place
