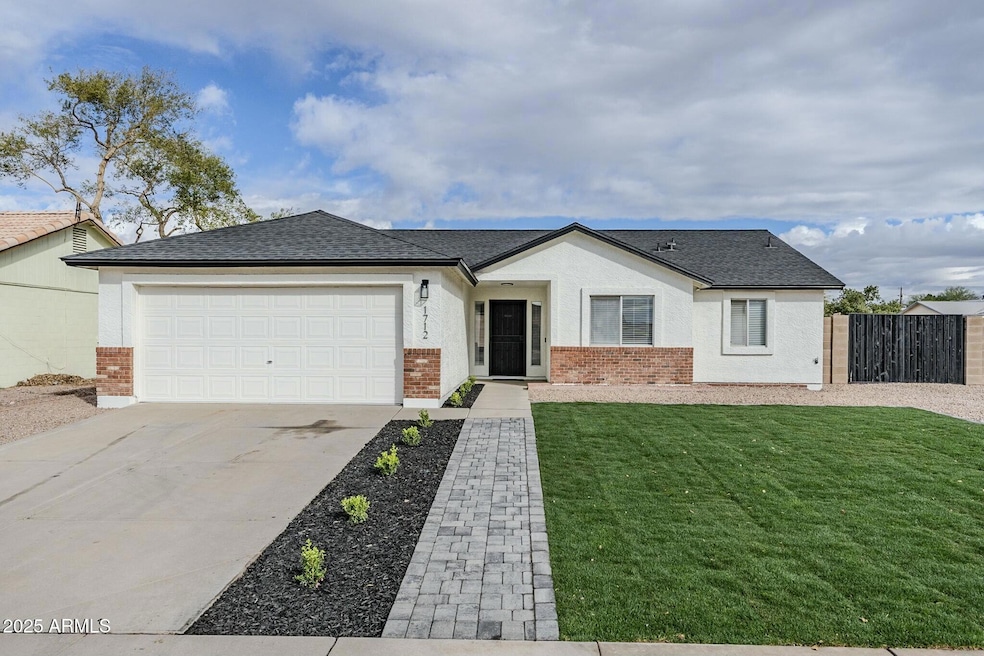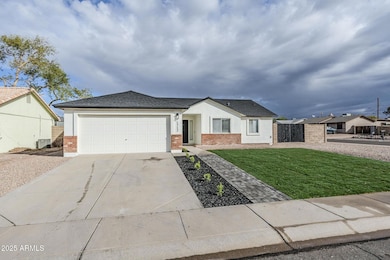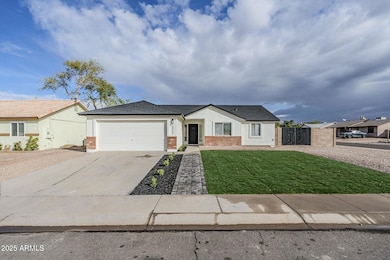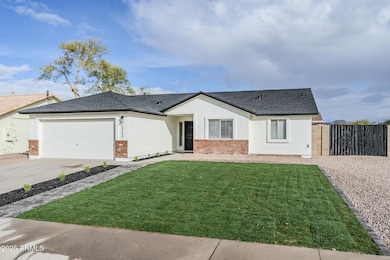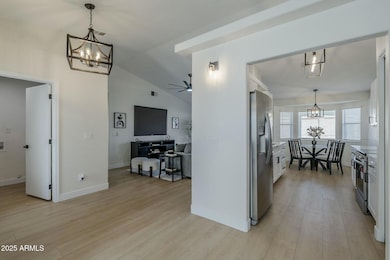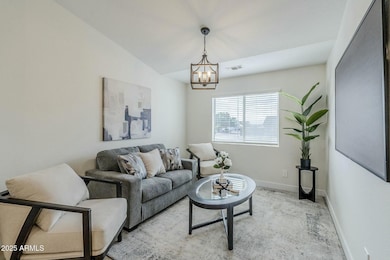
1712 W 11th Ave Apache Junction, AZ 85120
Highlights
- RV Gated
- Vaulted Ceiling
- No HOA
- 0.19 Acre Lot
- Corner Lot
- Eat-In Kitchen
About This Home
As of March 2025Welcome to this beautifully remodeled home where modern updates meet comfort and style. As you pull up you are greeted by the brand new landscaped front yard, new exterior paint and BRAND NEW ROOF. This home boasts a bright, open layout with vaulted ceilings, fresh paint, brand new wood-look luxury vinyl plank flooring throughout the main living areas and plush patterned carpet in the bedrooms. The heart of the home is the stunning, fully remodeled kitchen featuring white shaker cabinets, sleek quartz countertops, custom tiled backsplash, and brand new stainless steel appliances—perfect for the home chef. Just off the right of the kitchen the master suite is a true retreat with a fully remodeled ensuite bath, including a custom-tiled shower, a new white shaker vanity with quartz top and a large walk-in closet. The private toilet room adds a touch of convenience and privacy. This well-designed split floor plan offers a perfect balance of space and privacy, with two additional bedrooms and another beautifully updated bathroom. New ceiling fans, door hardware, light and plumbing fixtures give this home a modern feel. Out back there is plenty of room to entertain with a patio and a large area of freshly laid sod and large playground equipment with new sand area. Huge RV gate on the side of the home is perfect to park your toys. NO HOA!!! Don't miss out on this gem!!
Home Details
Home Type
- Single Family
Est. Annual Taxes
- $1,550
Year Built
- Built in 1999
Lot Details
- 8,234 Sq Ft Lot
- Block Wall Fence
- Corner Lot
- Sprinklers on Timer
- Grass Covered Lot
Parking
- 2 Car Garage
- RV Gated
Home Design
- Roof Updated in 2025
- Composition Roof
- Block Exterior
- Stucco
Interior Spaces
- 1,416 Sq Ft Home
- 1-Story Property
- Vaulted Ceiling
- Ceiling Fan
- Double Pane Windows
- Washer and Dryer Hookup
Kitchen
- Kitchen Updated in 2025
- Eat-In Kitchen
- Built-In Microwave
Flooring
- Floors Updated in 2025
- Carpet
- Tile
- Vinyl
Bedrooms and Bathrooms
- 3 Bedrooms
- Bathroom Updated in 2025
- Primary Bathroom is a Full Bathroom
- 2 Bathrooms
Schools
- Four Peaks Elementary School
- Cactus Canyon Junior High
- Apache Junction High School
Utilities
- Cooling Available
- Heating Available
- Plumbing System Updated in 2025
- High Speed Internet
- Cable TV Available
Additional Features
- No Interior Steps
- Playground
Community Details
- No Home Owners Association
- Association fees include no fees
- Ironwood Cove Subdivision
Listing and Financial Details
- Tax Lot 37
- Assessor Parcel Number 102-47-037
Map
Home Values in the Area
Average Home Value in this Area
Property History
| Date | Event | Price | Change | Sq Ft Price |
|---|---|---|---|---|
| 03/11/2025 03/11/25 | Sold | $410,000 | +0.1% | $290 / Sq Ft |
| 02/17/2025 02/17/25 | Pending | -- | -- | -- |
| 02/14/2025 02/14/25 | For Sale | $409,500 | +182.4% | $289 / Sq Ft |
| 05/15/2014 05/15/14 | Sold | $145,000 | 0.0% | $101 / Sq Ft |
| 04/05/2014 04/05/14 | Pending | -- | -- | -- |
| 03/07/2014 03/07/14 | For Sale | $145,000 | -- | $101 / Sq Ft |
Tax History
| Year | Tax Paid | Tax Assessment Tax Assessment Total Assessment is a certain percentage of the fair market value that is determined by local assessors to be the total taxable value of land and additions on the property. | Land | Improvement |
|---|---|---|---|---|
| 2025 | $1,550 | $19,248 | -- | -- |
| 2024 | $1,458 | $19,248 | -- | -- |
| 2023 | $1,524 | $14,319 | $0 | $0 |
| 2022 | $1,458 | $14,318 | $3,286 | $11,032 |
| 2021 | $1,502 | $14,318 | $0 | $0 |
| 2020 | $1,465 | $14,318 | $0 | $0 |
| 2019 | $1,404 | $14,319 | $0 | $0 |
| 2018 | $1,373 | $12,132 | $0 | $0 |
| 2017 | $1,338 | $12,132 | $0 | $0 |
| 2016 | $1,132 | $12,133 | $1,101 | $11,032 |
| 2014 | -- | $14,033 | $3,000 | $11,033 |
Mortgage History
| Date | Status | Loan Amount | Loan Type |
|---|---|---|---|
| Open | $389,500 | New Conventional | |
| Previous Owner | $55,000 | Credit Line Revolving | |
| Previous Owner | $130,824 | FHA | |
| Previous Owner | $30,000 | Credit Line Revolving | |
| Previous Owner | $145,809 | FHA | |
| Previous Owner | $10,000 | Credit Line Revolving | |
| Previous Owner | $116,000 | New Conventional | |
| Previous Owner | $98,000 | Credit Line Revolving | |
| Previous Owner | $98,000 | Unknown | |
| Previous Owner | $105,800 | FHA | |
| Previous Owner | $75,100 | Purchase Money Mortgage |
Deed History
| Date | Type | Sale Price | Title Company |
|---|---|---|---|
| Warranty Deed | $410,000 | Clear Title | |
| Warranty Deed | $245,000 | Clear Title | |
| Warranty Deed | $148,500 | Security Title Agency | |
| Warranty Deed | $145,000 | Security Title Agency | |
| Quit Claim Deed | -- | -- | |
| Warranty Deed | $123,000 | Transnation Title Ins Co | |
| Trustee Deed | $122,316 | -- | |
| Warranty Deed | $106,410 | Ati Title Company | |
| Warranty Deed | $15,000 | Ati Title Agency |
Similar Homes in Apache Junction, AZ
Source: Arizona Regional Multiple Listing Service (ARMLS)
MLS Number: 6821145
APN: 102-47-037
- 1794 W 11th Ave
- 1459 S Mara Dr
- 1910 W 9th Ave
- 9699 S Mara Dr
- 900 S Palo Verde Dr
- 1399 S Palo Verde Dr
- 2044 W 9th Ave
- 1161 S Ocotillo Dr
- 1161 S Grand Dr
- 908 S Ocotillo Dr
- 1121 S Lawther Dr
- 1417 S Grand Dr
- 1472 S Ocotillo Dr
- 999 W Broadway Ave Unit F15
- 999 W Broadway Ave Unit S-15
- 1508 S Grand Dr
- 537 S Delaware Dr Unit 123
- 537 S Delaware Dr Unit 115
- 1486 S Lawther Dr
- 1510 S Lawther Dr
