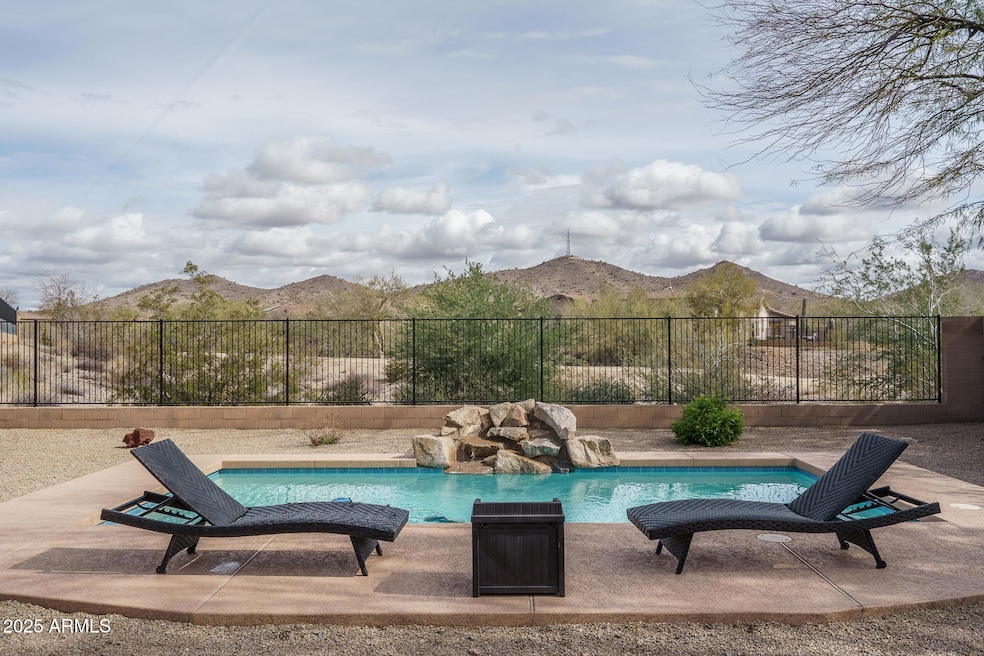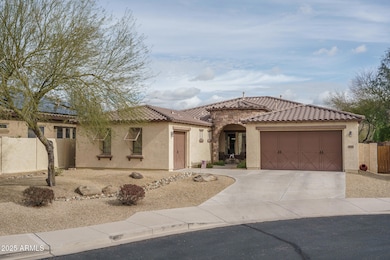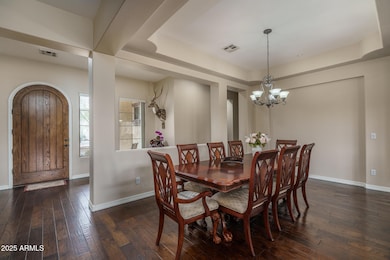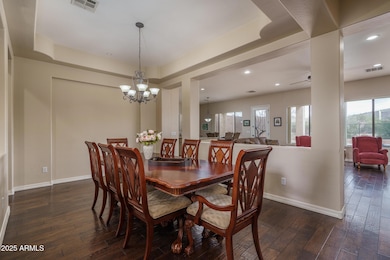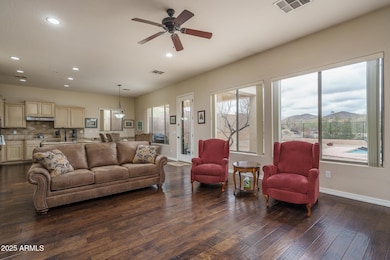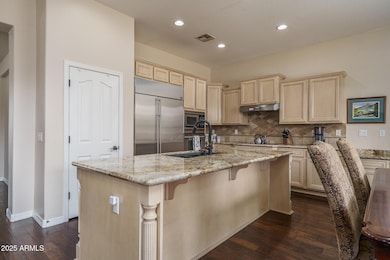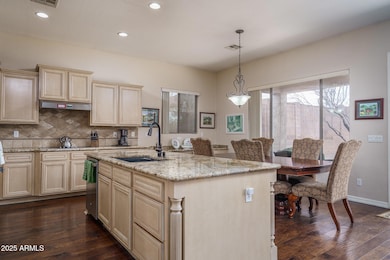
1712 W Aloe Vera Dr Phoenix, AZ 85085
North Gateway NeighborhoodEstimated payment $4,667/month
Highlights
- Very Popular Property
- Play Pool
- Wood Flooring
- Sonoran Foothills Rated A
- Clubhouse
- Granite Countertops
About This Home
Located on a premium large cul-de-sac homesite backing a desert preserve, this beautiful home offers 4 bedrooms & 2.5 baths in just under 2500 SqFt with an open great room, formal dining area, and split bedrooms. The kitchen features light-colored cabinetry with crown molding, granite countertops, tile backsplash, stainless appliances including a built-in refrigerator, a pantry, and an island with breakfast bar. The private backyard features a covered patio, refreshing pool with water feature, easy-care desert landscaping, and view fencing capturing stunning natural desert preserve and mountain views. The primary bedroom has an en-suite bath with dual sink vanity, separate tub and tiled shower, and a walk-in closet. Other features include a 3-car tandem garage, additional 1-car garage, stone exterior elevation, a newer A/C (2024), wood flooring throughout living areas and kitchen, and much more! This gated community offers wonderful amenities including a community pool, splash pad, wader and cabanas, sport courts, a dog park, tot lots, and a community center. In addition, there's a park at the end of your cul-de-sac!
Home Details
Home Type
- Single Family
Est. Annual Taxes
- $3,277
Year Built
- Built in 2006
Lot Details
- 0.27 Acre Lot
- Private Streets
- Desert faces the back of the property
- Block Wall Fence
HOA Fees
- $207 Monthly HOA Fees
Parking
- 4 Car Garage
Home Design
- Wood Frame Construction
- Tile Roof
- Stucco
Interior Spaces
- 2,476 Sq Ft Home
- 1-Story Property
- Ceiling Fan
- Washer and Dryer Hookup
Kitchen
- Eat-In Kitchen
- Breakfast Bar
- Built-In Microwave
- Kitchen Island
- Granite Countertops
Flooring
- Wood
- Carpet
- Tile
Bedrooms and Bathrooms
- 4 Bedrooms
- Primary Bathroom is a Full Bathroom
- 2.5 Bathrooms
- Dual Vanity Sinks in Primary Bathroom
- Bathtub With Separate Shower Stall
Pool
- Play Pool
Schools
- Sonoran Foothills Elementary And Middle School
- Barry Goldwater High School
Utilities
- Cooling Available
- Heating Available
- High Speed Internet
- Cable TV Available
Listing and Financial Details
- Tax Lot 93
- Assessor Parcel Number 204-25-093
Community Details
Overview
- Association fees include ground maintenance
- 1St Service Res Association, Phone Number (855) 333-5149
- Sonoran Foothills Association, Phone Number (855) 333-5149
- Association Phone (855) 333-5149
- Built by SHEA HOMES
- Sonoran Foothills Parcel 16 Subdivision
Amenities
- Clubhouse
- Recreation Room
Recreation
- Tennis Courts
- Community Playground
- Heated Community Pool
- Bike Trail
Map
Home Values in the Area
Average Home Value in this Area
Tax History
| Year | Tax Paid | Tax Assessment Tax Assessment Total Assessment is a certain percentage of the fair market value that is determined by local assessors to be the total taxable value of land and additions on the property. | Land | Improvement |
|---|---|---|---|---|
| 2025 | $3,277 | $42,933 | -- | -- |
| 2024 | $3,678 | $40,889 | -- | -- |
| 2023 | $3,678 | $56,570 | $11,310 | $45,260 |
| 2022 | $3,534 | $40,720 | $8,140 | $32,580 |
| 2021 | $3,654 | $37,650 | $7,530 | $30,120 |
| 2020 | $3,587 | $36,720 | $7,340 | $29,380 |
| 2019 | $3,476 | $34,870 | $6,970 | $27,900 |
| 2018 | $3,356 | $33,180 | $6,630 | $26,550 |
| 2017 | $3,240 | $31,970 | $6,390 | $25,580 |
| 2016 | $3,057 | $32,720 | $6,540 | $26,180 |
| 2015 | $3,227 | $32,160 | $6,430 | $25,730 |
Property History
| Date | Event | Price | Change | Sq Ft Price |
|---|---|---|---|---|
| 04/09/2025 04/09/25 | Price Changed | $750,000 | -2.1% | $303 / Sq Ft |
| 03/19/2025 03/19/25 | For Sale | $765,900 | +91.2% | $309 / Sq Ft |
| 09/25/2015 09/25/15 | Sold | $400,500 | 0.0% | $162 / Sq Ft |
| 09/04/2015 09/04/15 | Pending | -- | -- | -- |
| 09/04/2015 09/04/15 | For Sale | $400,500 | 0.0% | $162 / Sq Ft |
| 09/10/2014 09/10/14 | Rented | $1,800 | 0.0% | -- |
| 09/01/2014 09/01/14 | Under Contract | -- | -- | -- |
| 08/22/2014 08/22/14 | For Rent | $1,800 | -- | -- |
Deed History
| Date | Type | Sale Price | Title Company |
|---|---|---|---|
| Warranty Deed | $400,500 | Lawyers Title Of Arizona Inc | |
| Warranty Deed | $483,577 | First American Title Ins Co | |
| Warranty Deed | -- | First American Title Ins Co |
Mortgage History
| Date | Status | Loan Amount | Loan Type |
|---|---|---|---|
| Open | $400,300 | VA | |
| Closed | $400,500 | VA | |
| Previous Owner | $417,000 | New Conventional | |
| Previous Owner | $417,000 | Unknown | |
| Previous Owner | $386,850 | New Conventional |
About the Listing Agent

For more than 35 years, Beth Rider and The Rider Elite Team have helped thousands of clients successfully achieve their real estate dreams and goals. Beth brings extensive knowledge of the market and region, professionalism, innovative selling tools, and a commitment to her client's satisfaction. Whether you are planning to buy or sell your home, The Rider Elite Team has everything you need to comfortably get the job done.
From the accurate pricing, extensive promotion, and market
Beth's Other Listings
Source: Arizona Regional Multiple Listing Service (ARMLS)
MLS Number: 6837924
APN: 204-25-093
- 1708 W Dusty Wren Dr
- 1805 W Dusty Wren Dr
- 1807 W Sierra Sunset Trail
- 32742 N 15th Glen
- 32754 N 15th Glen
- 32215 N 16th Ave
- 1840 W Sierra Sunset Trail
- 1608 W Cll de Pompas
- 32359 N 19th Ln
- 2.2 acres N 19th Ave Unit 3
- 2027 W Sleepy Ranch Rd
- 31816 N 19th Ave
- 32009 N 19th Ln
- 31811 N 16th Ave
- 2033 W Burnside Trail
- 2049 W Burnside Trail
- 1805 W Parnell Dr
- 32020 N 20th Dr
- 31709 N 16th Ave
- 32029 N 20th Ln
