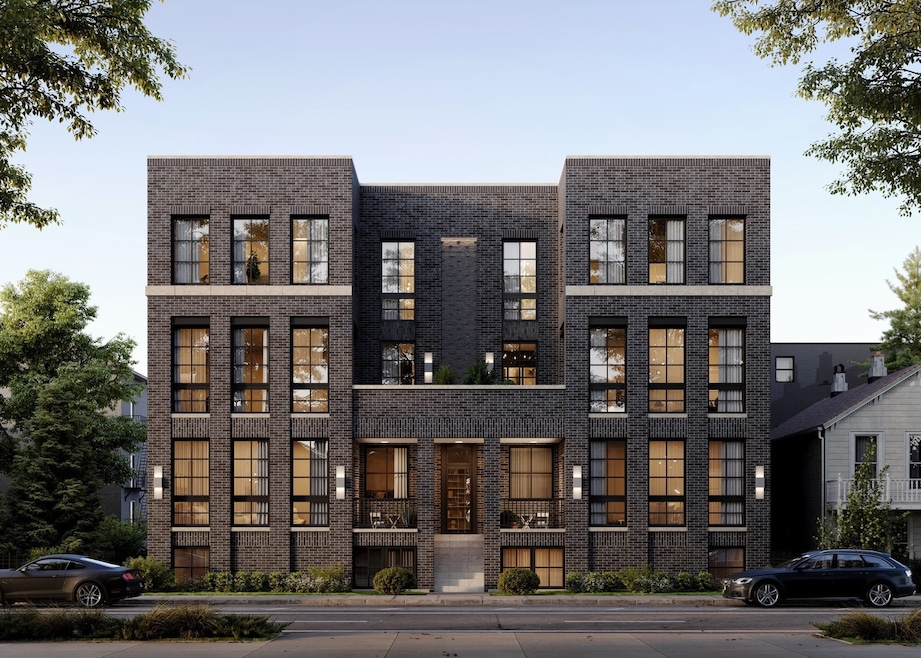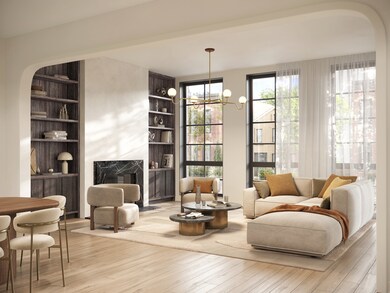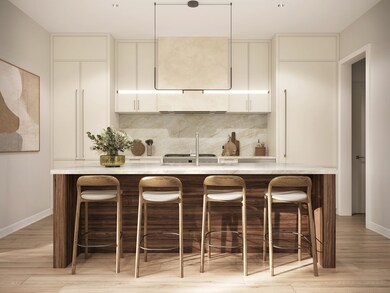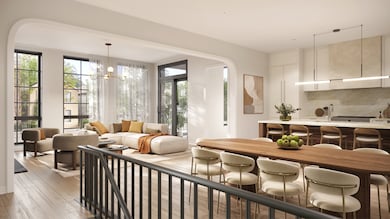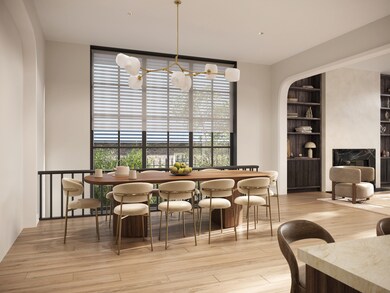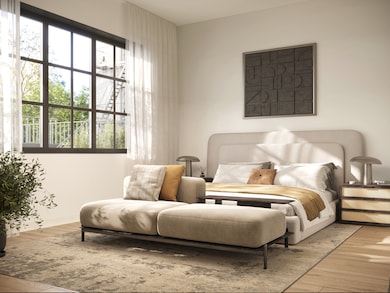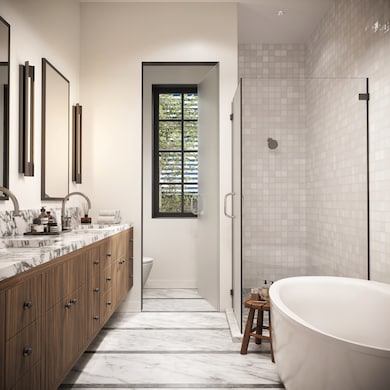
1712 W Augusta Blvd Unit D Chicago, IL 60622
East Village NeighborhoodHighlights
- New Construction
- Open Floorplan
- Wood Flooring
- A.N. Pritzker School Rated A-
- Deck
- 4-minute walk to Bertha Honoré Palmer Park
About This Home
As of April 2025BRAND NEW AND MOVE IN READY! Welcome to the largest new construction condo home in the neighborhood! You don't need a single-family home to live large in West Town/East Village. Residence D is the final opportunity to purchase a BRAND NEW two-level private residence with 5 Suites + Family Room + Office + 2 Garage Spaces + 4 Private Outdoor Spaces. Spanning over 4,839 SF of total living space including spacious interiors, private front balcony, and massive two-level entertainment terrace on the rear. Developed by reputable builder Garner Development, the all-masonry building in Pritzker School District ensures residents can enjoy the room count, outdoor space, and square-footage of double-lot single-family home living without any of the maintenance. Prepare to be impressed with gracious spaces, thoughtful design, and impeccable details throughout, curated by EnMasse Designs. Upon entering the main level, the 26-foot-wide kitchen/dining/living room, typically reserved only for massive single-family homes, immediately sets the tone for guests. Crafted archways to adjoining spaces represents the thoughtful yet understated details to come. The large chef's kitchen boasts custom cabinetry, quartz countertops, Thermador integrated-panel appliances, a massive island, and 55 SF walk-in pantry. An inset, covered 92 SF terrace - the first of three private outdoor spaces - finished with porcelain pavers provides the perfect spot to enjoy coffee or a morning journal entry. The east hallway leads to a private office/playroom/nursery and impressive Primary Bedroom Suite boasting a spa-inspired Primary Bath, 24-foot-long Walk-In Closet, and extra-wide Bedroom with tons of North sunlight. A separate west hallway leads to an enviable 956 SF, two-level outdoor oasis. Finished with deck composite/paver flooring plus gas, water, and electric hookups included, this private terrace is ready to be enjoyed from the start. With space for 8-person dining table, huge outdoor sectional and TV, firepit, hammocks, and more, you'll never want to leave home. Plus a 300 SF private side yard for gardening, dog run, or more! The lower level boasts four Suites, large Family Room, Laundry Room, Powder Room, plenty of storage, and a second entrance/mud room. Every bedroom is designed to comfortably fit a queen bed and includes direct bathroom access. The enormous Family Room includes a wet bar, ready for your next movie night, game day, or celebration. Two side-by-side garage parking spaces with an EV hookup are included in purchase price. Tucked on Augusta down the street from award-winning restaurant Kasama and walking distance to vibrant Division Street. 1712 AUGUSTA is a private, boutique development with only four homes and three are already sold and delivered. Don't miss your chance on securing the last home!
Last Buyer's Agent
@properties Christie's International Real Estate License #475104094

Property Details
Home Type
- Condominium
Year Built
- Built in 2024 | New Construction
HOA Fees
- $345 Monthly HOA Fees
Parking
- 2 Car Garage
- Driveway
- Off Alley Parking
- Parking Included in Price
Home Design
- Brick Exterior Construction
Interior Spaces
- 3,510 Sq Ft Home
- 2-Story Property
- Open Floorplan
- Historic or Period Millwork
- Gas Log Fireplace
- Double Pane Windows
- Mud Room
- Living Room with Fireplace
- Dining Room
- Home Office
- Storage Room
- Wood Flooring
- Door Monitored By TV
Kitchen
- Gas Oven
- Gas Cooktop
- Range Hood
- Microwave
- High End Refrigerator
- Freezer
- Dishwasher
- Disposal
Bedrooms and Bathrooms
- 5 Bedrooms
- 5 Potential Bedrooms
- Main Floor Bedroom
- Walk-In Closet
- Bathroom on Main Level
- Dual Sinks
- Soaking Tub
- Separate Shower
Laundry
- Laundry Room
- Dryer
- Washer
- Sink Near Laundry
Outdoor Features
- Balcony
- Deck
- Terrace
Schools
- Pritzker Elementary School
- Wells Community Academy Senior H High School
Utilities
- Central Air
- Heating System Uses Natural Gas
- Lake Michigan Water
Community Details
Overview
- Association fees include water, insurance, exterior maintenance, scavenger
- 4 Units
- Oor Association
- Property managed by OOR
Pet Policy
- Dogs and Cats Allowed
Security
- Resident Manager or Management On Site
Map
Home Values in the Area
Average Home Value in this Area
Property History
| Date | Event | Price | Change | Sq Ft Price |
|---|---|---|---|---|
| 04/11/2025 04/11/25 | Sold | $1,600,000 | 0.0% | $456 / Sq Ft |
| 02/24/2025 02/24/25 | Pending | -- | -- | -- |
| 01/21/2025 01/21/25 | For Sale | $1,600,000 | -- | $456 / Sq Ft |
Similar Homes in Chicago, IL
Source: Midwest Real Estate Data (MRED)
MLS Number: 12222349
- 1711 W Augusta Blvd
- 1016 N Hermitage Ave Unit 2
- 1016 N Hermitage Ave Unit 3
- 1636 W Augusta Blvd
- 884 N Paulina St Unit 1R
- 883 N Hermitage Ave Unit 1
- 1048 N Paulina St Unit 3
- 2405 W Iowa St Unit 202
- 1002 N Wood St
- 1058 N Paulina St Unit 2
- 1035 N Marshfield Ave Unit 3
- 1814 W Augusta Blvd Unit 3
- 1050 N Marshfield Ave Unit 2
- 879 N Marshfield Ave Unit 3
- 865 N Wood St Unit 2
- 863 N Wood St Unit 3
- 863 N Wood St Unit 1
- 863 N Wood St Unit 2
- 859 N Wood St Unit 2
- 1078 N Paulina St Unit 2
