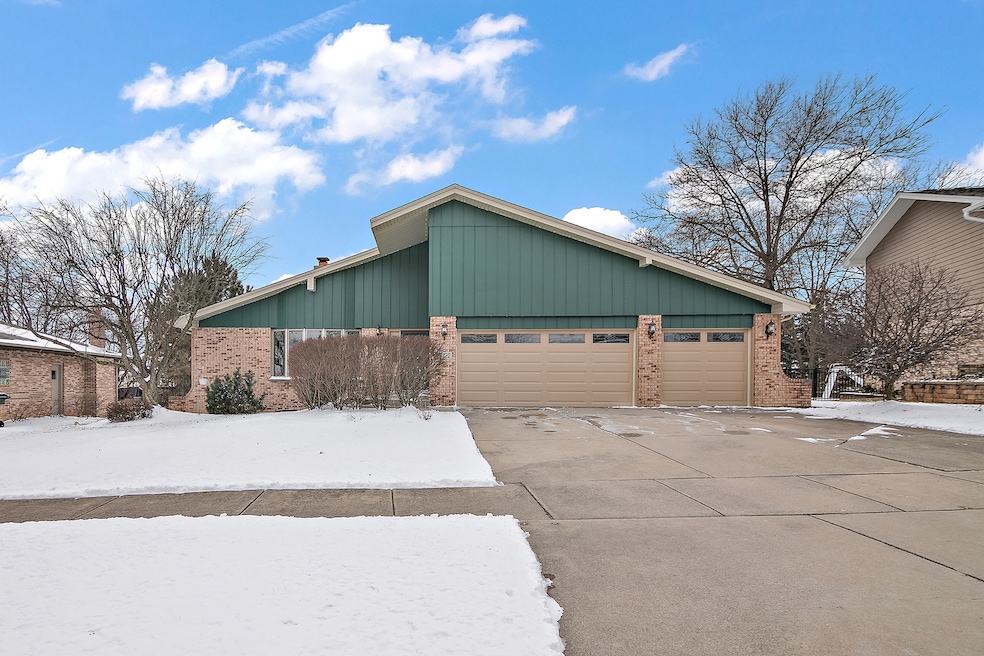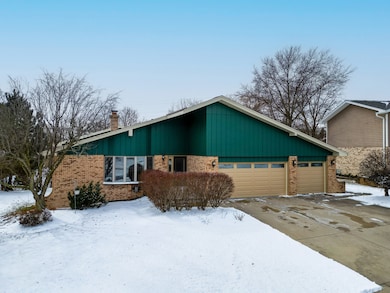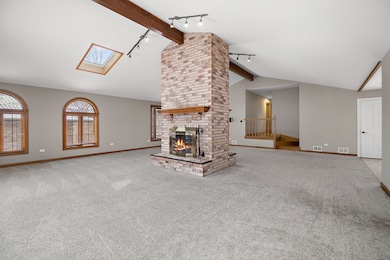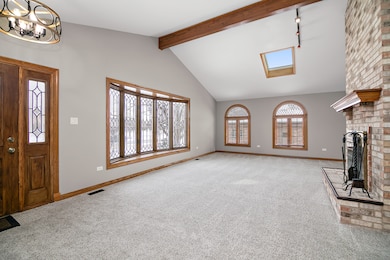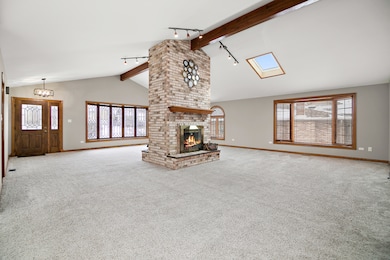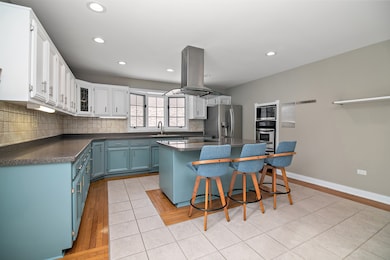
17122 Winding Creek Dr Orland Park, IL 60467
Grasslands NeighborhoodEstimated payment $3,604/month
Highlights
- Deck
- Property is near a park
- Skylights
- Centennial School Rated A
- Family Room with Fireplace
- 5-minute walk to Discovery Park
About This Home
This 3 step ranch is everything you were hoping for. Upon entry, you will love the sun drenched open concept living/family room with vaulted ceilings, skylights and double sided fireplace to be enjoyed from the heart of the home. The kitchen has been refreshed with stainless steel appliances and freshly painted cabinets offering amazing sight lines to the dining and family rooms. This is an easy home to live in with only 3 steps up to your bedrooms. Guest bath was just updated with sought after on trend design. The spacious primary suite offers loads of closet space with ensuite bath. Enjoy the expansive newer PVC deck (22) overlooking your serene backyard. Bring your creative vision to the unfinished english basement, which could easily be a walkout, an amazing additional 933 SF of living space to add! Sought after 3 car garage with recently epoxied floor (24). This home is situated on a dead end, giving you more privacy and lack of traffic. Other recent updates include: Roof, Microwave (24), Refrigerator, Deck (22), induction cooktop (21), Dishwasher, Disposal, humidifier and furnace (17). Make this turnkey home in the established Brook Hills community with local parks and excellent schools your new home, I promise you won't be disappointed!
Home Details
Home Type
- Single Family
Est. Annual Taxes
- $10,431
Year Built
- Built in 1986
Lot Details
- 9,583 Sq Ft Lot
- Lot Dimensions are 101x134x67x137
- Paved or Partially Paved Lot
HOA Fees
- $6 Monthly HOA Fees
Parking
- 3 Car Garage
- Driveway
- Parking Included in Price
Home Design
- Step Ranch
- Brick Exterior Construction
- Asphalt Roof
- Concrete Perimeter Foundation
Interior Spaces
- 2,638 Sq Ft Home
- 1-Story Property
- Ceiling Fan
- Skylights
- Wood Burning Fireplace
- Fireplace With Gas Starter
- Family Room with Fireplace
- 2 Fireplaces
- Living Room with Fireplace
- Combination Kitchen and Dining Room
- Carbon Monoxide Detectors
Kitchen
- Cooktop with Range Hood
- Microwave
- Dishwasher
- Disposal
Flooring
- Carpet
- Ceramic Tile
Bedrooms and Bathrooms
- 3 Bedrooms
- 3 Potential Bedrooms
Laundry
- Laundry Room
- Dryer
- Washer
- Sink Near Laundry
Basement
- Partial Basement
- Sump Pump
Schools
- Meadow Ridge Elementary School
- Century Junior High School
- Carl Sandburg High School
Utilities
- Forced Air Heating and Cooling System
- Heating System Uses Natural Gas
- Lake Michigan Water
Additional Features
- Deck
- Property is near a park
Listing and Financial Details
- Homeowner Tax Exemptions
Map
Home Values in the Area
Average Home Value in this Area
Tax History
| Year | Tax Paid | Tax Assessment Tax Assessment Total Assessment is a certain percentage of the fair market value that is determined by local assessors to be the total taxable value of land and additions on the property. | Land | Improvement |
|---|---|---|---|---|
| 2024 | $9,400 | $45,001 | $6,619 | $38,382 |
| 2023 | $9,400 | $45,001 | $6,619 | $38,382 |
| 2022 | $9,400 | $34,802 | $5,437 | $29,365 |
| 2021 | $9,105 | $34,800 | $5,436 | $29,364 |
| 2020 | $8,827 | $34,800 | $5,436 | $29,364 |
| 2019 | $8,851 | $35,677 | $4,963 | $30,714 |
| 2018 | $8,607 | $35,677 | $4,963 | $30,714 |
| 2017 | $8,428 | $35,677 | $4,963 | $30,714 |
| 2016 | $8,480 | $32,889 | $4,491 | $28,398 |
| 2015 | $8,364 | $32,889 | $4,491 | $28,398 |
| 2014 | $8,255 | $32,889 | $4,491 | $28,398 |
| 2013 | $8,019 | $35,796 | $4,491 | $31,305 |
Property History
| Date | Event | Price | Change | Sq Ft Price |
|---|---|---|---|---|
| 04/17/2025 04/17/25 | Pending | -- | -- | -- |
| 03/25/2025 03/25/25 | For Sale | $489,900 | -- | $186 / Sq Ft |
Deed History
| Date | Type | Sale Price | Title Company |
|---|---|---|---|
| Warranty Deed | $335,000 | Attorney | |
| Interfamily Deed Transfer | -- | None Available | |
| Deed | $127,000 | Attorney | |
| Interfamily Deed Transfer | -- | Ravenswood Title Company Llc | |
| Interfamily Deed Transfer | -- | Attorney |
Mortgage History
| Date | Status | Loan Amount | Loan Type |
|---|---|---|---|
| Open | $301,410 | New Conventional | |
| Previous Owner | $105,000 | New Conventional | |
| Previous Owner | $248,000 | New Conventional | |
| Previous Owner | $268,000 | New Conventional | |
| Previous Owner | $280,000 | Unknown | |
| Previous Owner | $308,000 | Unknown | |
| Previous Owner | $314,000 | Unknown | |
| Previous Owner | $100,000 | Credit Line Revolving | |
| Previous Owner | $221,300 | Stand Alone First | |
| Previous Owner | $46,000 | Credit Line Revolving | |
| Previous Owner | $25,000 | Credit Line Revolving | |
| Previous Owner | $210,000 | Balloon | |
| Previous Owner | $15,000 | Credit Line Revolving |
Similar Homes in the area
Source: Midwest Real Estate Data (MRED)
MLS Number: 12321067
APN: 27-30-402-003-0000
- 17028 Steeplechase Pkwy
- 11366 Lakebrook Ct
- 11343 Brook Hill Dr
- 11244 Lakefield Dr
- 17247 Lakebrook Dr
- 16806 Rainbow Cir
- 11333 Pinecrest Cir
- 16717 Summercrest Ave
- 16825 Wolf Rd
- 17250 S 110th Ct
- 17625 Karli Ln
- 11224 Marley Brook Ct
- 11246 Cameron Pkwy
- 10948 W 167th Place
- 16655 Spaniel Dr Unit 1
- 10901 Fawn Trail Dr
- 16641 Grant Ave
- 11029 Louetta Ln Unit 201
- 16643 Stuart Ave
- 11916 Cannon Rd
