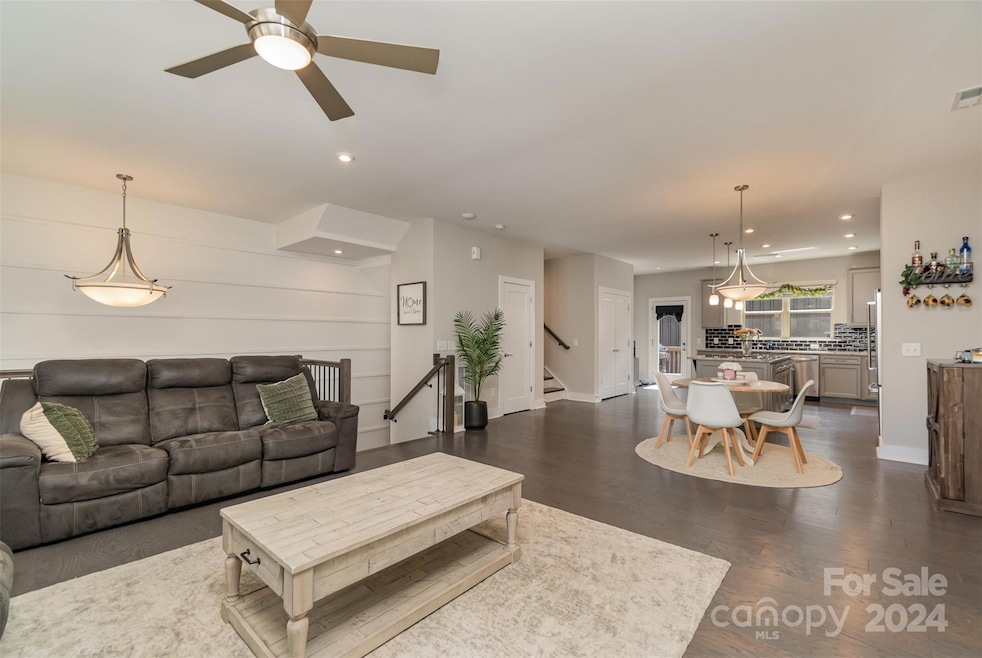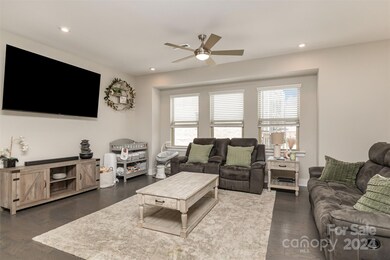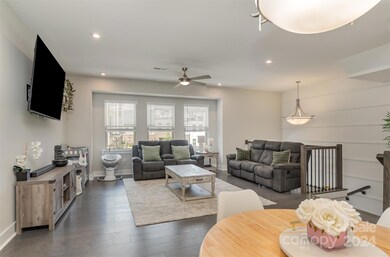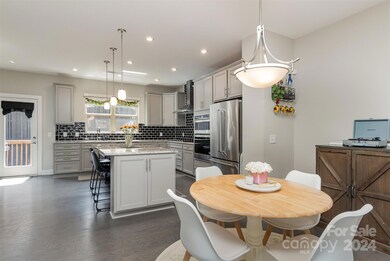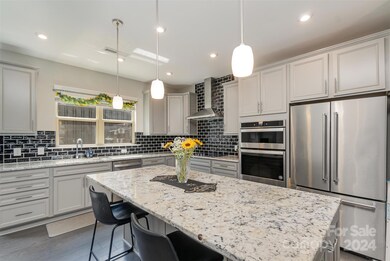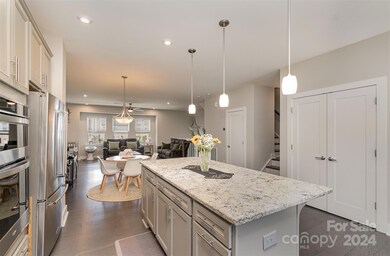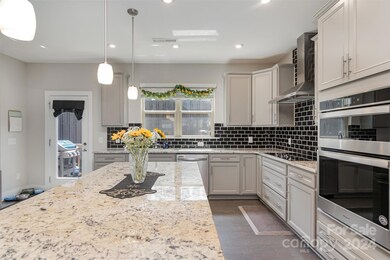
17125 Soho Dr Charlotte, NC 28204
Belmont NeighborhoodHighlights
- City View
- Deck
- Modern Architecture
- Open Floorplan
- Wood Flooring
- Terrace
About This Home
As of September 2024Stunning modern townhouse nestled in vibrant Charlotte. This contemporary four-story home boasts an expansive open floor plan bathed in natural light, creating an inviting atmosphere throughout. The spacious kitchen is a chef's dream, featuring a large island with seating, sleek black tile backsplash, and stainless steel appliances. Retreat to the luxurious primary bedroom and en-suite with a large glass front marble-wrapped shower, offering a private oasis of comfort. With a total of three bedrooms and four and a half baths, this home is designed for both relaxation and entertaining. The crown jewel is the rooftop deck, perfect for enjoying panoramic city views and hosting gatherings. Located just a short distance from the eclectic mix of restaurants, bars, and breweries in Plaza Midwood, Noda, and Uptown, this home offers the best of urban living w/easy access to I-277 and scenic Little Sugar Creek Greenway. Don't miss the opportunity to make this exceptional property your new home!
Last Agent to Sell the Property
EXP Realty LLC Ballantyne Brokerage Phone: 443-299-8946 License #279508

Townhouse Details
Home Type
- Townhome
Est. Annual Taxes
- $4,463
Year Built
- Built in 2020
Lot Details
- Lot Dimensions are 24x65
HOA Fees
- $237 Monthly HOA Fees
Parking
- 2 Car Attached Garage
- Front Facing Garage
- Garage Door Opener
- Driveway
- On-Street Parking
Home Design
- Modern Architecture
- Brick Exterior Construction
- Slab Foundation
- Hardboard
Interior Spaces
- 4-Story Property
- Open Floorplan
- Wired For Data
- Built-In Features
- Ceiling Fan
- City Views
- Home Security System
Kitchen
- Electric Oven
- Self-Cleaning Oven
- Electric Cooktop
- Range Hood
- Microwave
- Plumbed For Ice Maker
- Dishwasher
- Kitchen Island
- Disposal
Flooring
- Wood
- Tile
Bedrooms and Bathrooms
- 3 Bedrooms
- Walk-In Closet
Laundry
- Laundry Room
- Dryer
- Washer
Outdoor Features
- Deck
- Terrace
Utilities
- Forced Air Zoned Heating and Cooling System
- Vented Exhaust Fan
- Heat Pump System
- Electric Water Heater
Listing and Financial Details
- Assessor Parcel Number 081-116-14
Community Details
Overview
- Cams Management Association
- Central Point Condos
- Built by Pulte Homes
- Central Point Subdivision, Devereaux Floorplan
- Mandatory home owners association
Amenities
- Picnic Area
Recreation
- Trails
Map
Home Values in the Area
Average Home Value in this Area
Property History
| Date | Event | Price | Change | Sq Ft Price |
|---|---|---|---|---|
| 09/12/2024 09/12/24 | Sold | $690,000 | -1.3% | $255 / Sq Ft |
| 08/15/2024 08/15/24 | Price Changed | $699,000 | -2.9% | $258 / Sq Ft |
| 07/25/2024 07/25/24 | Price Changed | $720,000 | -2.0% | $266 / Sq Ft |
| 06/21/2024 06/21/24 | For Sale | $735,000 | -- | $271 / Sq Ft |
Tax History
| Year | Tax Paid | Tax Assessment Tax Assessment Total Assessment is a certain percentage of the fair market value that is determined by local assessors to be the total taxable value of land and additions on the property. | Land | Improvement |
|---|---|---|---|---|
| 2023 | $4,463 | $602,400 | $120,000 | $482,400 |
| 2022 | $4,010 | $411,400 | $80,000 | $331,400 |
| 2021 | $2,387 | $247,400 | $80,000 | $167,400 |
| 2020 | $772 | $80,000 | $80,000 | $0 |
| 2019 | $772 | $80,000 | $80,000 | $0 |
Mortgage History
| Date | Status | Loan Amount | Loan Type |
|---|---|---|---|
| Open | $360,000 | New Conventional |
Deed History
| Date | Type | Sale Price | Title Company |
|---|---|---|---|
| Warranty Deed | $690,000 | South City Title |
About the Listing Agent

Andy’s down-to-earth approach and deep commitment to the community make the home buying and selling process feel easy and stress-free. He’s not just your realtor; he’s your neighbor, your advocate, and your partner every step of the way. With Andy, you’ll get someone who truly listens to your needs, understands your goals, and works tirelessly to make your real estate dreams come true. Trust Andy to turn your home buying and selling journey into a seamless, rewarding experience.
Andy's Other Listings
Source: Canopy MLS (Canopy Realtor® Association)
MLS Number: 4140896
APN: 081-116-14
- 15041 New Amsterdam Ln
- 11039 Stetler St
- 12119 Brooklyn Ave
- 1208 Piedmont St
- 769 Seigle Point Dr
- 837 Seigle Point Dr Unit 1
- 819 Sunnyside Ave
- 791 Seigle Point Dr
- 530 N Mcdowell St Unit I106
- 932 Cityscape Dr
- 904 van Every St
- 946 E 8th St Unit 121
- 840 Garden District Dr Unit 24
- 913 van Every St
- 834 van Every St
- 1512 Sunnyside Ave
- 909 van Every St
- 443 Beaumont Ave
- 741 Garden District Dr Unit 4215
- 633 Mattie Rose Ln
