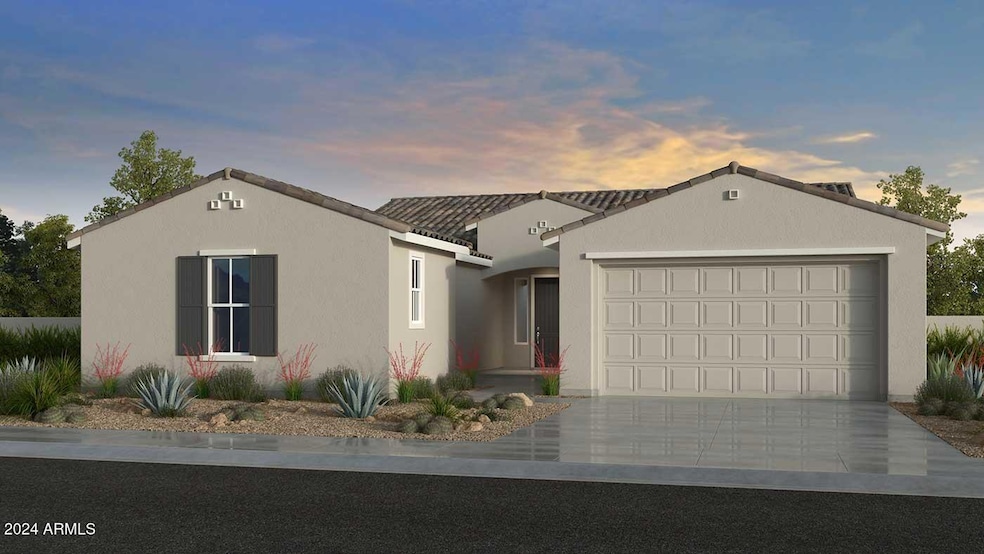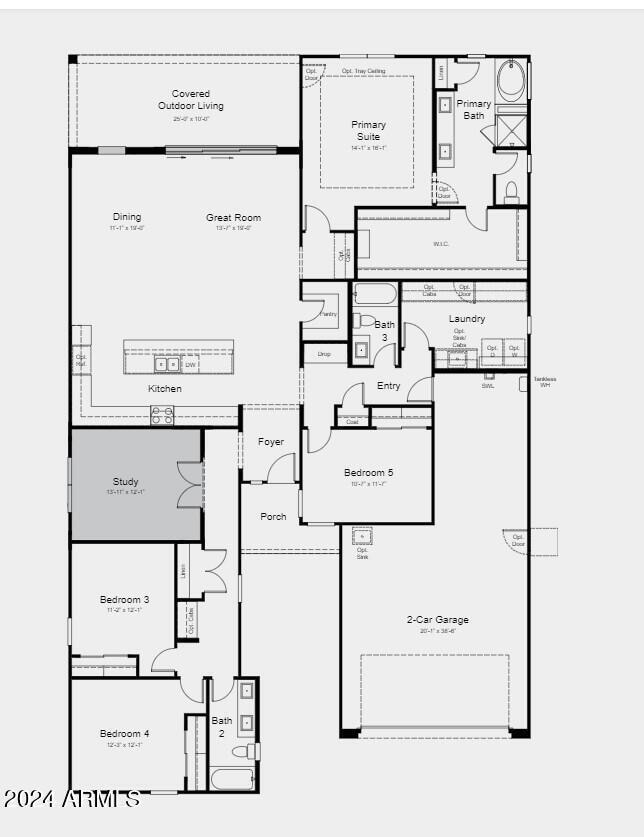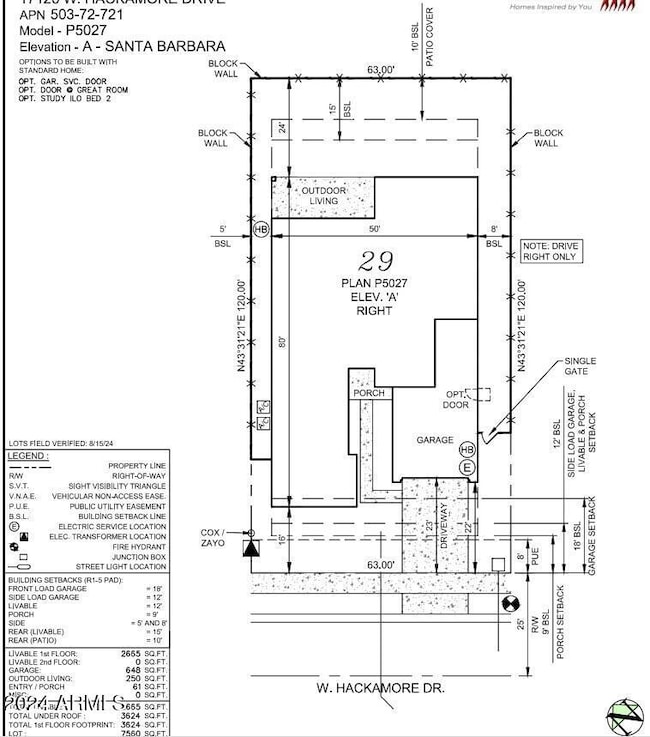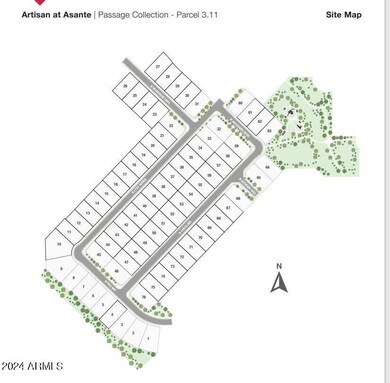
17126 W Hackamore Dr Surprise, AZ 85387
Asante NeighborhoodHighlights
- Fitness Center
- RV Parking in Community
- Santa Barbara Architecture
- Willow Canyon High School Rated A-
- Clubhouse
- Heated Community Pool
About This Home
As of March 2025MLS#6776842 March Completion!
Welcome to the Everglade at Asante Passage! Enter through the porch into a warm and inviting foyer. To one side, you'll find two bedrooms sharing a bathroom, while across the way lies a laundry room, an additional bedroom with its own bathroom, and access to the two-car garage. Move deeper into the home to uncover gorgeous open-concept living, where the great room seamlessly connects to a casual dining area, a kitchen with an island, and a covered outdoor space—perfect for entertaining. The private primary suite offers a serene retreat, complete with a spa-inspired bathroom and a spacious walk-in closet. Structural options include: paver front porch, 12'x8' sliding glass door, garage service door & study in lieu of bed 2.
Home Details
Home Type
- Single Family
Est. Annual Taxes
- $3,500
Year Built
- Built in 2025 | Under Construction
Lot Details
- 7,560 Sq Ft Lot
- Desert faces the front of the property
- Block Wall Fence
- Front Yard Sprinklers
HOA Fees
- $174 Monthly HOA Fees
Parking
- 2 Open Parking Spaces
- 3 Car Garage
- Tandem Parking
Home Design
- Santa Barbara Architecture
- Wood Frame Construction
- Cellulose Insulation
- Concrete Roof
- Stucco
Interior Spaces
- 2,665 Sq Ft Home
- 1-Story Property
- Washer and Dryer Hookup
Kitchen
- Built-In Microwave
- Kitchen Island
Flooring
- Carpet
- Tile
Bedrooms and Bathrooms
- 4 Bedrooms
- Primary Bathroom is a Full Bathroom
- 3 Bathrooms
- Dual Vanity Sinks in Primary Bathroom
Schools
- Kingswood Elementary School
- Willow Canyon High School
Utilities
- Cooling Available
- Heating System Uses Natural Gas
Listing and Financial Details
- Tax Lot 26
- Assessor Parcel Number 503-72-721
Community Details
Overview
- Association fees include ground maintenance
- Aam Association, Phone Number (602) 437-4777
- Built by Taylor Morrison
- Asante Passage Subdivision, Everglade Floorplan
- FHA/VA Approved Complex
- RV Parking in Community
Amenities
- Clubhouse
- Recreation Room
Recreation
- Community Playground
- Fitness Center
- Heated Community Pool
- Bike Trail
Map
Home Values in the Area
Average Home Value in this Area
Property History
| Date | Event | Price | Change | Sq Ft Price |
|---|---|---|---|---|
| 03/26/2025 03/26/25 | Sold | $615,439 | -0.9% | $231 / Sq Ft |
| 02/11/2025 02/11/25 | Pending | -- | -- | -- |
| 12/20/2024 12/20/24 | Price Changed | $621,224 | -0.8% | $233 / Sq Ft |
| 12/07/2024 12/07/24 | Price Changed | $626,224 | -2.2% | $235 / Sq Ft |
| 10/29/2024 10/29/24 | Price Changed | $640,244 | -1.7% | $240 / Sq Ft |
| 10/14/2024 10/14/24 | For Sale | $651,223 | -- | $244 / Sq Ft |
Tax History
| Year | Tax Paid | Tax Assessment Tax Assessment Total Assessment is a certain percentage of the fair market value that is determined by local assessors to be the total taxable value of land and additions on the property. | Land | Improvement |
|---|---|---|---|---|
| 2025 | $172 | $1,845 | $1,845 | -- |
| 2024 | -- | $1,805 | $1,805 | -- |
| 2023 | -- | -- | -- | -- |
Mortgage History
| Date | Status | Loan Amount | Loan Type |
|---|---|---|---|
| Open | $455,439 | New Conventional |
Deed History
| Date | Type | Sale Price | Title Company |
|---|---|---|---|
| Special Warranty Deed | $615,439 | Inspired Title Services | |
| Special Warranty Deed | -- | Inspired Title Services | |
| Warranty Deed | $5,247,580 | -- |
Similar Homes in Surprise, AZ
Source: Arizona Regional Multiple Listing Service (ARMLS)
MLS Number: 6776842
APN: 503-72-721
- 25137 N 171st Ave
- 25149 N 171st Ave
- 17134 W Hackamore Dr
- 17139 W Hackamore Dr
- 24710 N 169th Dr
- 24691 N 169th Ave
- 24614 N 169th Dr
- 24707 N 169th Ave
- 31613 N 170th Dr
- 31643 N 170th Dr
- 25123 N 171st Ave
- 17153 W Sweet Iron Pass
- 25118 N 171st Ln
- 25125 N 171st Ln
- 25082 N 171st Ln
- 16760 W Whispering Wind Dr
- 17110 W Hackamore Dr
- 16756 W Whispering Wind Dr
- 25132 N 171st Ln
- 24775 N 171st Dr



