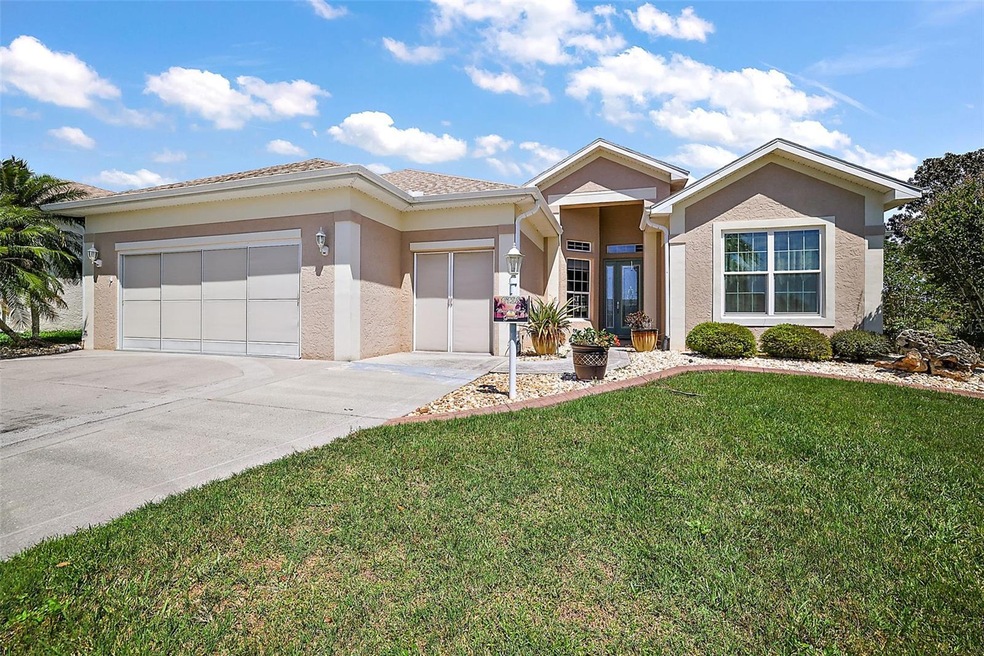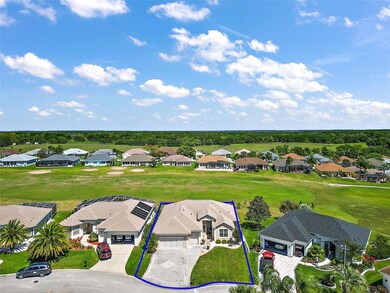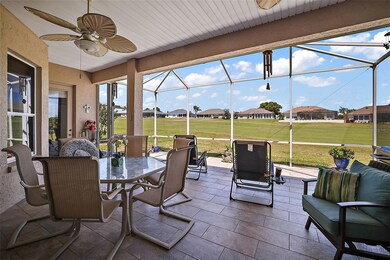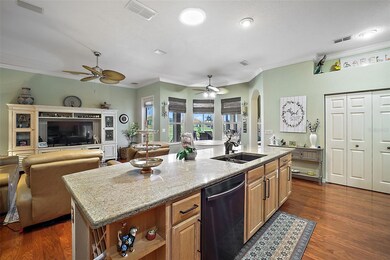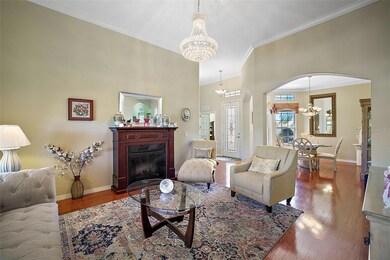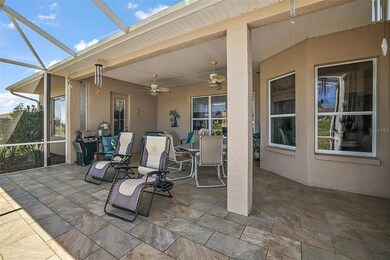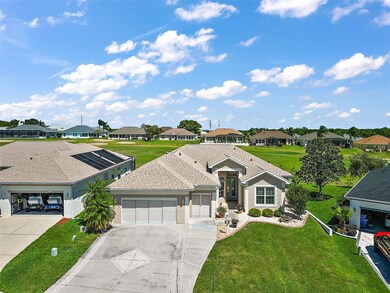
17128 SE 117th Cir Summerfield, FL 34491
Summerfield NeighborhoodHighlights
- Golf Course Community
- Senior Community
- Golf Course View
- Fitness Center
- Gated Community
- Open Floorplan
About This Home
As of June 2024Beautiful 3 bedroom 2.5 bath Expanded and modified Anastasia model on the 15th Fairway in the Exclusive 55+ gated community of Stonecrest. Located minutes to The Villages and a golfcart ride away from grocery stores,banks,restaurants, medical facilities and more! Leave the car in the garage and take the private gated golfcart path! Retire in Style! This home is VERY IMPRESSIVE from the 10' and 12' CEILINGS to the ELEGANT CHANDALIERS and ELECTRIC FIREPLACE. CROWN MOLDING throughout most of the home. GRANITE countertops, STAINLESS STEEL APPLIANCES, OVERSIZED ISLAND, ABOVE and UNDER CABINET LIGHTING. DISHWASHER NEW 2022. MIROWAVE NEW 2024, SOLAR TUBE for natural lighting. Kitchen/ family room is open, spacious and has SURROUND SOUND. WOOD FLOORING through much of the home. Large primary bedroom with 2 OVERSIZED WALK IN CLOSETS. En suite bath with diagonal tile, WALKIN SHOWER w/ built in bench and grab bars, SEPERATE WATER CLOSET, LARGE SOAKING TUB, DUAL VANITIES and LINEN CLOSET. DEN has FRENCH DOORS, closet could be used for office, craft room, etc. Lanai has all NEW SCREEN 2023 and NEW TILE FLOOR. TWO CAR GARAGE w/ GOLFCART GARAGE and SLIDING SCREEN DOORS, WORKBENCH and CABINETS. Did I forget to mention AC 2015 and ROOF 2019. CALL TODAY FOR YOUR PRIVATE SHOWING!
Last Agent to Sell the Property
RE/MAX FOXFIRE - SUMMERFIELD Brokerage Phone: 352-307-0304 License #3466737

Home Details
Home Type
- Single Family
Est. Annual Taxes
- $3,207
Year Built
- Built in 2005
Lot Details
- 6,534 Sq Ft Lot
- Lot Dimensions are 70x96
- South Facing Home
- Irrigation
- Property is zoned PUD
HOA Fees
- $145 Monthly HOA Fees
Parking
- 2 Car Attached Garage
Home Design
- Slab Foundation
- Shingle Roof
- Block Exterior
- Stucco
Interior Spaces
- 2,287 Sq Ft Home
- 1-Story Property
- Open Floorplan
- Crown Molding
- Tray Ceiling
- High Ceiling
- Ceiling Fan
- Free Standing Fireplace
- Electric Fireplace
- Window Treatments
- L-Shaped Dining Room
- Golf Course Views
Kitchen
- Eat-In Kitchen
- Range
- Microwave
- Dishwasher
- Stone Countertops
- Disposal
Flooring
- Wood
- Carpet
- Tile
Bedrooms and Bathrooms
- 3 Bedrooms
- Split Bedroom Floorplan
- Walk-In Closet
Laundry
- Laundry in unit
- Dryer
- Washer
Outdoor Features
- Covered patio or porch
- Rain Gutters
- Private Mailbox
Utilities
- Central Heating and Cooling System
- Thermostat
- Underground Utilities
- Electric Water Heater
- Cable TV Available
Listing and Financial Details
- Visit Down Payment Resource Website
- Legal Lot and Block 13 / A
- Assessor Parcel Number 6264-001-013
Community Details
Overview
- Senior Community
- Association fees include 24-Hour Guard, common area taxes, pool, escrow reserves fund, private road, recreational facilities, security, trash
- Carmen Knight Association, Phone Number (352) 347-2289
- Stonecrest/Enclave Subdivision
- The community has rules related to building or community restrictions, deed restrictions, fencing, allowable golf cart usage in the community
- Community features wheelchair access
Amenities
- Restaurant
- Clubhouse
Recreation
- Golf Course Community
- Tennis Courts
- Pickleball Courts
- Recreation Facilities
- Fitness Center
- Community Pool
- Dog Park
Security
- Security Guard
- Gated Community
Map
Home Values in the Area
Average Home Value in this Area
Property History
| Date | Event | Price | Change | Sq Ft Price |
|---|---|---|---|---|
| 06/25/2024 06/25/24 | Sold | $469,000 | -2.1% | $205 / Sq Ft |
| 05/22/2024 05/22/24 | Pending | -- | -- | -- |
| 04/26/2024 04/26/24 | Price Changed | $479,000 | -2.0% | $209 / Sq Ft |
| 04/08/2024 04/08/24 | For Sale | $489,000 | +65.2% | $214 / Sq Ft |
| 02/22/2019 02/22/19 | Sold | $296,000 | -7.5% | $129 / Sq Ft |
| 01/11/2019 01/11/19 | Pending | -- | -- | -- |
| 09/14/2018 09/14/18 | For Sale | $319,900 | -- | $140 / Sq Ft |
Tax History
| Year | Tax Paid | Tax Assessment Tax Assessment Total Assessment is a certain percentage of the fair market value that is determined by local assessors to be the total taxable value of land and additions on the property. | Land | Improvement |
|---|---|---|---|---|
| 2023 | $3,207 | $224,357 | $0 | $0 |
| 2022 | $3,115 | $217,822 | $0 | $0 |
| 2021 | $3,114 | $211,478 | $0 | $0 |
| 2020 | $3,089 | $208,558 | $0 | $0 |
| 2019 | $3,313 | $220,039 | $0 | $0 |
| 2018 | $3,137 | $215,936 | $0 | $0 |
| 2017 | $3,080 | $211,495 | $0 | $0 |
| 2016 | $3,033 | $207,145 | $0 | $0 |
| 2015 | $3,055 | $205,705 | $0 | $0 |
| 2014 | $2,873 | $204,072 | $0 | $0 |
Mortgage History
| Date | Status | Loan Amount | Loan Type |
|---|---|---|---|
| Previous Owner | $100,000 | Credit Line Revolving | |
| Previous Owner | $150,000 | Credit Line Revolving |
Deed History
| Date | Type | Sale Price | Title Company |
|---|---|---|---|
| Warranty Deed | $469,000 | Ocala Land Title | |
| Warranty Deed | $296,000 | Affiliated Title Of Central | |
| Warranty Deed | $275,000 | Premier Title Partners Of Oc | |
| Interfamily Deed Transfer | -- | Attorney | |
| Warranty Deed | $263,600 | Alpha Title Company |
Similar Homes in the area
Source: Stellar MLS
MLS Number: OM676321
APN: 6264-001-013
- 17126 SE 117th Cir
- 17051 SE 115th Terrace Rd
- 11702 SE 173rd Lane Rd
- 11759 SE 173rd Lane Rd
- 17130 SE 115th Terrace Rd
- 17180 SE 115th Terrace Rd
- 11799 SE 173rd Lane Rd
- 17243 SE 116th Court Rd Unit 4
- 17310 SE 116th Court Rd
- 17350 SE 116th Court Rd
- 17400 SE 116th Court Rd
- 11743 SE 174th Loop
- 17329 SE 115th Terrace Rd
- 17430 SE 115th Terrace Rd
- 17479 SE 115th Terrace Rd
- 17478 SE 115th Terrace Rd
- 12139 SE 175th Loop
- 17536 SE 119th Cir
- 11584 SE 175th St
- 11545 SE 175th St
