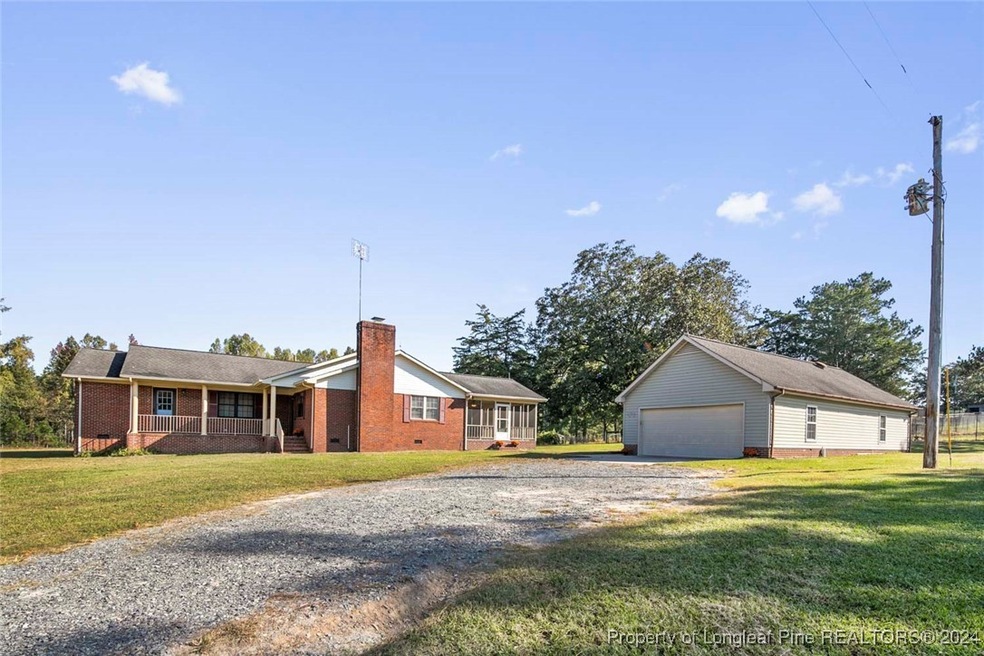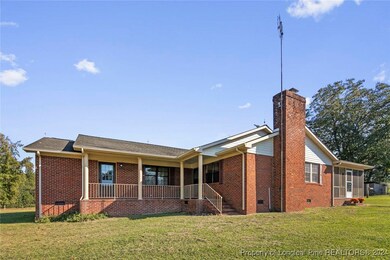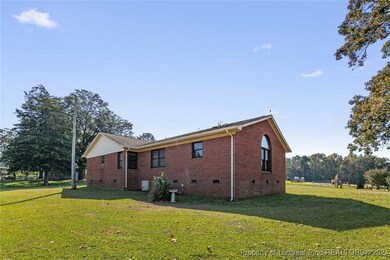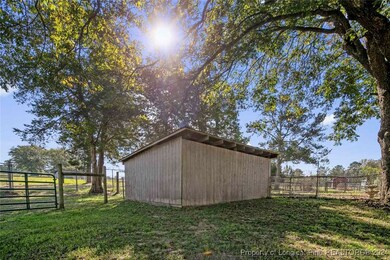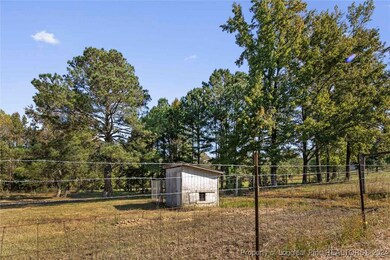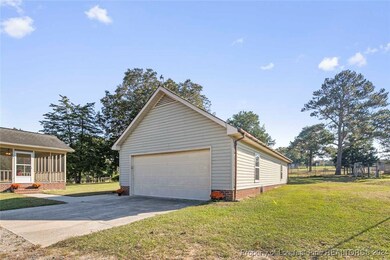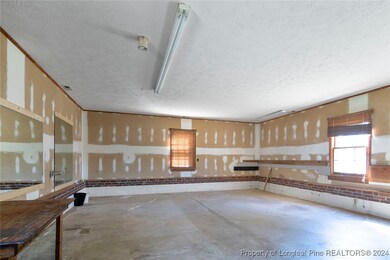
1713 Cameron Hill Rd Cameron, NC 28326
Highlights
- Wood Flooring
- Sun or Florida Room
- Covered patio or porch
- 1 Fireplace
- No HOA
- Eat-In Kitchen
About This Home
As of December 2024This stunning property spans 3.72 acres and features four spacious bedrooms and flex space, perfect for remote work or study. The inviting in-law suite offers comfort and privacy for guests or family members. Step inside to discover beautiful hardwood floors in the open living area, creating a warm and welcoming atmosphere. The spacious living area seamlessly connects to the dining and kitchen, ideal for entertaining. Enjoy the screened-in porch, where you can relax while overlooking your picturesque surroundings. The property also boasts a two-car garage with an attached workshop, providing ample space for tools and hobbies.
The expansive pasture land is perfect for outdoor activities or even small livestock. For your furry friends, a dedicated dog run provides a secure space to play.
The electric gate adds an extra layer of security and convenience, making this property a true retreat. With its perfect blend of comfort, functionality, and rural charm, this home is a must-see!
Home Details
Home Type
- Single Family
Est. Annual Taxes
- $1,689
Year Built
- Built in 1985
Lot Details
- 3.72 Acre Lot
- Fenced
- Cleared Lot
- Property is in good condition
Parking
- 2 Car Garage
Interior Spaces
- 2,112 Sq Ft Home
- 1-Story Property
- Ceiling Fan
- 1 Fireplace
- Open Floorplan
- Sun or Florida Room
- Utility Room
- Laundry on main level
Kitchen
- Eat-In Kitchen
- Range
- Dishwasher
- Kitchen Island
Flooring
- Wood
- Carpet
Bedrooms and Bathrooms
- 4 Bedrooms
- En-Suite Primary Bedroom
- In-Law or Guest Suite
- 3 Full Bathrooms
- Bathtub
Outdoor Features
- Covered patio or porch
- Outdoor Storage
Schools
- Highland Middle School
- Western Harnett High School
Utilities
- Heat Pump System
- Septic Tank
Community Details
- No Home Owners Association
- Cameron Subdivision
Listing and Financial Details
- Assessor Parcel Number 0995640070 and 099564 0115
- Seller Considering Concessions
Map
Home Values in the Area
Average Home Value in this Area
Property History
| Date | Event | Price | Change | Sq Ft Price |
|---|---|---|---|---|
| 12/02/2024 12/02/24 | Sold | $400,000 | +2.7% | $189 / Sq Ft |
| 10/26/2024 10/26/24 | Pending | -- | -- | -- |
| 10/17/2024 10/17/24 | For Sale | $389,300 | -- | $184 / Sq Ft |
Tax History
| Year | Tax Paid | Tax Assessment Tax Assessment Total Assessment is a certain percentage of the fair market value that is determined by local assessors to be the total taxable value of land and additions on the property. | Land | Improvement |
|---|---|---|---|---|
| 2024 | $1,689 | $225,530 | $0 | $0 |
| 2023 | $1,689 | $225,530 | $0 | $0 |
| 2022 | $1,432 | $225,530 | $0 | $0 |
| 2021 | $1,432 | $154,870 | $0 | $0 |
| 2020 | $1,432 | $154,870 | $0 | $0 |
| 2019 | $1,417 | $154,870 | $0 | $0 |
| 2018 | $1,386 | $154,870 | $0 | $0 |
| 2017 | $1,555 | $174,740 | $0 | $0 |
| 2016 | $1,757 | $198,430 | $0 | $0 |
| 2015 | -- | $198,430 | $0 | $0 |
| 2014 | -- | $198,430 | $0 | $0 |
Mortgage History
| Date | Status | Loan Amount | Loan Type |
|---|---|---|---|
| Open | $408,600 | VA | |
| Closed | $408,600 | VA |
Deed History
| Date | Type | Sale Price | Title Company |
|---|---|---|---|
| Warranty Deed | $400,000 | None Listed On Document | |
| Warranty Deed | $400,000 | None Listed On Document | |
| Interfamily Deed Transfer | -- | None Available | |
| Deed | -- | -- |
Similar Homes in Cameron, NC
Source: Longleaf Pine REALTORS®
MLS Number: 733542
APN: 099564 0070
- TBD Cameron Hill Rd
- 0 Cameron Hill Rd Unit 100485010
- 1271 Cameron Hill Rd
- 1275 Cameron Hill Rd
- 192 Checkmate Ct
- 1076 Cameron Hill Rd
- 23 Bishops Ct
- 661 Cameron Hill Rd
- 104 Beacon Ln
- 157 Beacon Ln
- 106 Lockwood Dr
- 146 Box Elder Terrace
- 352 Asheford Way
- 75 Gold Finch Cir
- TBD Hillmon Grove Rd
- 29 Red Bird Dr
- 2493 Hillmon Grove Rd
- 306 Deodora Ln
- 290 Deodora Ln
- 274 Deodora Ln
