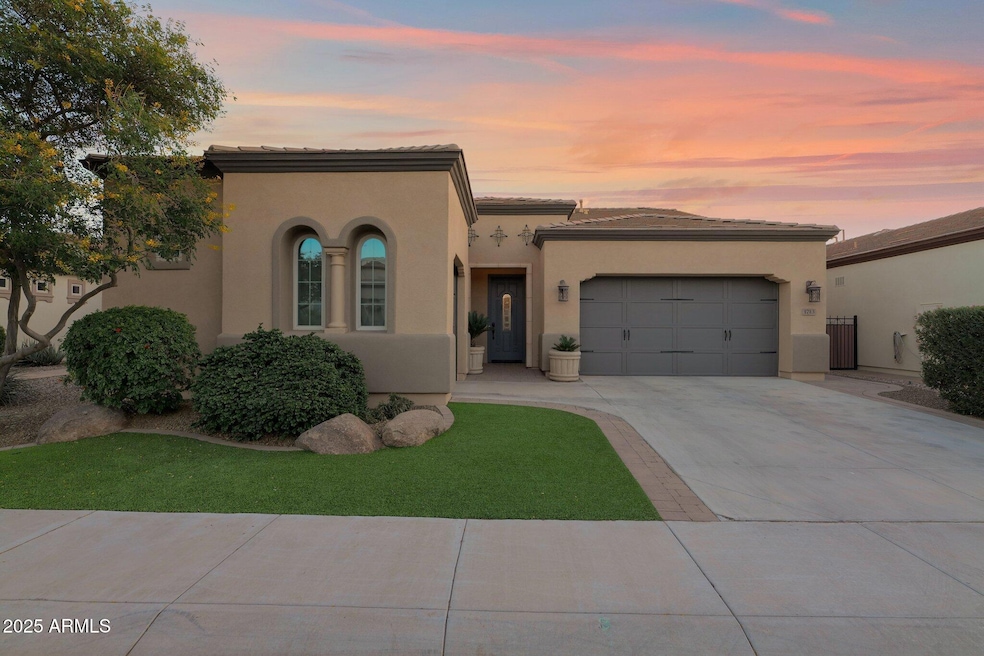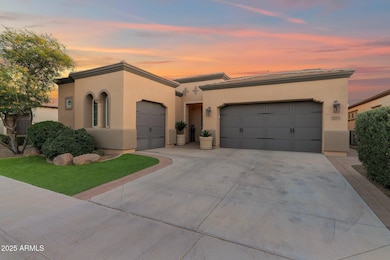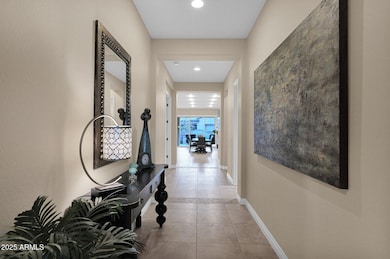
1713 E Amaranth Trail Queen Creek, AZ 85140
Estimated payment $4,901/month
Highlights
- Concierge
- Fitness Center
- Solar Power System
- Golf Course Community
- Gated with Attendant
- Two Primary Bathrooms
About This Home
You will Create fantastic memories in this impressive Encanterra home. The 3-bedroom, 3 full bath residence has all the features you're looking for. Starting with the stunning curb appeal, you will notice the setback from the road gives ample space for parking in either the large two car, big enough for a full-size truck, or smaller one car garage. This is one of the few Create models in the community that has two garages and walk-up storage space over the garage area. The inside is equally spacious with two primary bedrooms with private baths as well as a third bedroom and detached full bath. The kitchen, great room, and dining area are spacious and full of natural light as they are on the south side of the home. The covered back patio and outdoor space includes an outdoor fireplace, water feature and retractable awnings to provide shade in the summer and warmth in the winter. The features of this property are numerous. Namely there is a murphy style bed in the second primary suite, tile and carpet floors, plantation shutters, stainless steel appliances, granite counters, rolling wall of glass and upgraded baths. Electric bills are less as the home was built with Shea's 20-year prepaid solar. Don't miss the opportunity to own this property and start living the Encanterra Good Life.
Open House Schedule
-
Saturday, April 26, 202510:00 am to 2:00 pm4/26/2025 10:00:00 AM +00:004/26/2025 2:00:00 PM +00:00Add to Calendar
Home Details
Home Type
- Single Family
Est. Annual Taxes
- $4,481
Year Built
- Built in 2013
Lot Details
- 6,052 Sq Ft Lot
- Desert faces the front and back of the property
- Block Wall Fence
- Artificial Turf
- Front and Back Yard Sprinklers
- Sprinklers on Timer
HOA Fees
- $493 Monthly HOA Fees
Parking
- 3 Car Garage
- Side or Rear Entrance to Parking
Home Design
- Wood Frame Construction
- Cellulose Insulation
- Concrete Roof
- Stucco
Interior Spaces
- 2,234 Sq Ft Home
- 1-Story Property
- Ceiling height of 9 feet or more
- Ceiling Fan
- Gas Fireplace
- Double Pane Windows
- Low Emissivity Windows
- Vinyl Clad Windows
Kitchen
- Gas Cooktop
- Built-In Microwave
- Kitchen Island
- Granite Countertops
Flooring
- Carpet
- Tile
Bedrooms and Bathrooms
- 3 Bedrooms
- Two Primary Bathrooms
- 3 Bathrooms
- Dual Vanity Sinks in Primary Bathroom
Schools
- Ellsworth Elementary School
- J. O. Combs Middle School
- Combs High School
Utilities
- Cooling Available
- Zoned Heating
- Heating System Uses Natural Gas
- High Speed Internet
- Cable TV Available
Additional Features
- No Interior Steps
- Solar Power System
- Outdoor Fireplace
Listing and Financial Details
- Tax Lot 436
- Assessor Parcel Number 109-52-440
Community Details
Overview
- Association fees include sewer, ground maintenance, street maintenance
- Aam Llc Association, Phone Number (602) 957-9191
- Built by Shea Homes
- Encanterra Shea Homes At Johnson Farms Neighborhood 2 Subdivision, Create With Storage Floorplan
- FHA/VA Approved Complex
Amenities
- Concierge
- Clubhouse
- Theater or Screening Room
- Recreation Room
Recreation
- Golf Course Community
- Tennis Courts
- Community Playground
- Fitness Center
- Heated Community Pool
- Community Spa
- Bike Trail
Security
- Gated with Attendant
Map
Home Values in the Area
Average Home Value in this Area
Tax History
| Year | Tax Paid | Tax Assessment Tax Assessment Total Assessment is a certain percentage of the fair market value that is determined by local assessors to be the total taxable value of land and additions on the property. | Land | Improvement |
|---|---|---|---|---|
| 2025 | $4,481 | $55,439 | -- | -- |
| 2024 | $4,517 | $60,902 | -- | -- |
| 2023 | $4,488 | $52,580 | $12,100 | $40,480 |
| 2022 | $4,517 | $37,310 | $7,865 | $29,445 |
| 2021 | $4,498 | $34,529 | $0 | $0 |
| 2020 | $4,483 | $33,732 | $0 | $0 |
| 2019 | $3,818 | $32,481 | $0 | $0 |
| 2018 | $3,666 | $33,392 | $0 | $0 |
| 2017 | $3,552 | $33,830 | $0 | $0 |
| 2016 | $3,156 | $33,140 | $7,700 | $25,440 |
| 2014 | $466 | $8,000 | $8,000 | $0 |
Property History
| Date | Event | Price | Change | Sq Ft Price |
|---|---|---|---|---|
| 04/05/2025 04/05/25 | Off Market | $723,000 | -- | -- |
| 03/26/2025 03/26/25 | For Sale | $723,000 | 0.0% | $324 / Sq Ft |
| 03/10/2025 03/10/25 | Price Changed | $723,000 | -3.0% | $324 / Sq Ft |
| 02/24/2025 02/24/25 | Price Changed | $745,000 | -3.9% | $333 / Sq Ft |
| 01/10/2025 01/10/25 | For Sale | $775,000 | -- | $347 / Sq Ft |
Deed History
| Date | Type | Sale Price | Title Company |
|---|---|---|---|
| Cash Sale Deed | $398,311 | Security Title Agency | |
| Special Warranty Deed | -- | Security Title Agency |
About the Listing Agent

As a highly knowledgeable REALTOR® serving the Southeast Valley of Phoenix, Arizona, I am passionate about helping clients achieve their real estate goals. Recognizing that real estate transactions can be complex and overwhelming, especially for first-time home buyers, my mission is to educate clients on the process and empower them to make well-informed decisions.
With a Master's in Business Administration and decades of experience in sales, marketing, and management, I draw upon a wide
Richard's Other Listings
Source: Arizona Regional Multiple Listing Service (ARMLS)
MLS Number: 6803053
APN: 109-52-440
- 1771 E Alegria Rd
- 1804 E Amaranth Trail
- 1808 E Crocus Ave
- 1620 E Sattoo Way
- 36518 N Crucillo Dr
- 1806 E Azafran Trail
- 1620 E Azafran Trail
- 1697 E Tangelo Place
- 1775 E Tangelo Place
- 2554 E Tepenade Dr
- 2536 E Tepenade Dr
- 2516 E Tepenade Dr
- 1923 E Empeltre Rd
- 2494 E Tepenade Dr
- 1910 E Empeltre Rd
- 2152 E Mill Rd
- 1588 E Sweet Citrus Dr
- 2226 Foremaster Rd
- 36276 N Secret Garden Path
- 2242 Foremaster Rd






