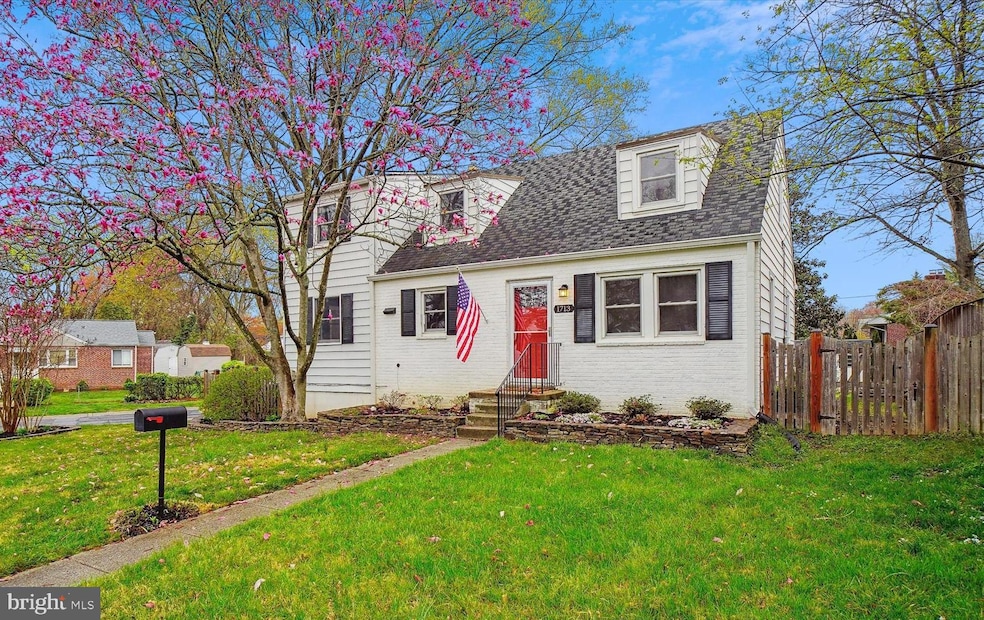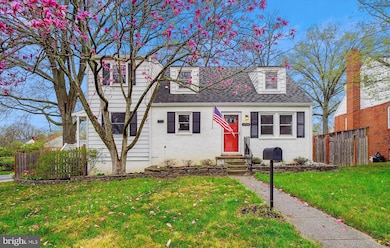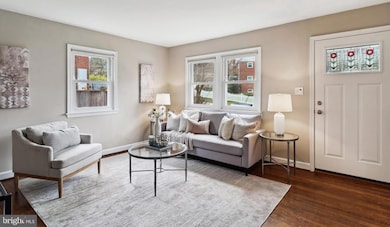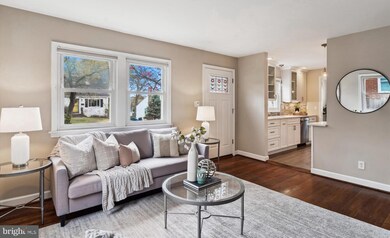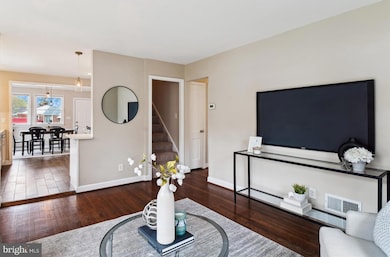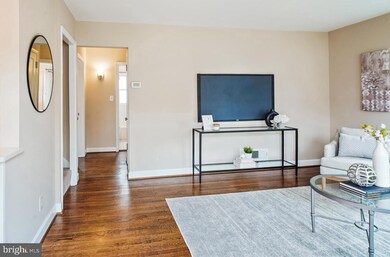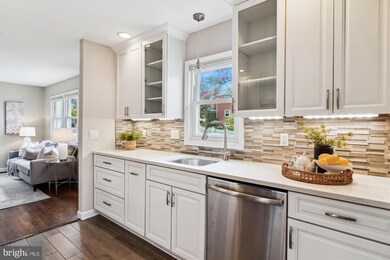
1713 Florin St Silver Spring, MD 20902
Estimated payment $4,407/month
Highlights
- Gourmet Kitchen
- Deck
- Wood Flooring
- Cape Cod Architecture
- Traditional Floor Plan
- Corner Lot
About This Home
This beautifully updated Cape Cod style home blends timeless character with modern convenience in
a wonderful neighborhood. Situated on a spacious, fully fenced corner lot, the property boasts a recently added driveway and an expansive TREX deck—perfect for outdoor gatherings and entertaining.
Step inside to discover a freshly painted interior and gleaming hardwood floors throughout the living and main level bedrooms. The heart of the home, a stunningly remodeled kitchen, features stainless steel appliances, stylish finishes, and ample space for everyone to cook and enjoy. The addition has been used as the dining room and provides fantastic additional space. The main floor also includes updated closet systems, new windows, upgraded insulation, new interior doors, and an updated full bath —every detail has been thoughtfully refreshed. One of the bedrooms on this level has been used as a home office; the practical built-in shelves convey with the sale.
Upstairs, the expansive primary suite is a true retreat, complete with charming nooks, a fourth bedroom, and an additional full bathroom. The renovated lower level offers a spacious recreation room with new carpeting and new windows, a large laundry area with a high efficiency washer/dryer set, a powder room, and plenty of storage.
Move-in ready and filled with updates, this home offers comfort, space, and style in every corner. For a full list of the recent improvements, please see the list attached!
Home Details
Home Type
- Single Family
Est. Annual Taxes
- $6,333
Year Built
- Built in 1949 | Remodeled in 2025
Lot Details
- 7,225 Sq Ft Lot
- Property is Fully Fenced
- Landscaped
- Corner Lot
- Level Lot
- Property is in excellent condition
- Property is zoned R60
Home Design
- Cape Cod Architecture
- Permanent Foundation
- Frame Construction
Interior Spaces
- Property has 2 Levels
- Traditional Floor Plan
- Recessed Lighting
- Double Pane Windows
- Replacement Windows
- Formal Dining Room
- Wood Flooring
- Finished Basement
- Natural lighting in basement
- Laundry on lower level
Kitchen
- Gourmet Kitchen
- Gas Oven or Range
- Stainless Steel Appliances
- Upgraded Countertops
Bedrooms and Bathrooms
Parking
- 2 Parking Spaces
- 2 Driveway Spaces
- On-Street Parking
- Off-Street Parking
Utilities
- Central Heating and Cooling System
- Natural Gas Water Heater
- Municipal Trash
Additional Features
- Deck
- Suburban Location
Community Details
- No Home Owners Association
- Cameron Heights Subdivision
Listing and Financial Details
- Tax Lot 1
- Assessor Parcel Number 161301098045
Map
Home Values in the Area
Average Home Value in this Area
Tax History
| Year | Tax Paid | Tax Assessment Tax Assessment Total Assessment is a certain percentage of the fair market value that is determined by local assessors to be the total taxable value of land and additions on the property. | Land | Improvement |
|---|---|---|---|---|
| 2024 | $6,333 | $494,600 | $0 | $0 |
| 2023 | $5,366 | $472,100 | $0 | $0 |
| 2022 | $3,624 | $449,600 | $198,300 | $251,300 |
| 2021 | $4,638 | $436,633 | $0 | $0 |
| 2020 | $4,464 | $423,667 | $0 | $0 |
| 2019 | $4,288 | $410,700 | $183,600 | $227,100 |
| 2018 | $2,222 | $382,567 | $0 | $0 |
| 2017 | $3,466 | $354,433 | $0 | $0 |
| 2016 | -- | $326,300 | $0 | $0 |
| 2015 | $2,881 | $314,933 | $0 | $0 |
| 2014 | $2,881 | $303,567 | $0 | $0 |
Property History
| Date | Event | Price | Change | Sq Ft Price |
|---|---|---|---|---|
| 04/09/2025 04/09/25 | For Sale | $695,000 | +56.2% | $354 / Sq Ft |
| 05/08/2015 05/08/15 | Sold | $445,000 | 0.0% | $315 / Sq Ft |
| 04/07/2015 04/07/15 | Price Changed | $445,000 | +2.3% | $315 / Sq Ft |
| 04/06/2015 04/06/15 | Pending | -- | -- | -- |
| 04/01/2015 04/01/15 | For Sale | $435,000 | +14.5% | $308 / Sq Ft |
| 07/11/2012 07/11/12 | Sold | $380,000 | -1.3% | $205 / Sq Ft |
| 06/08/2012 06/08/12 | Pending | -- | -- | -- |
| 05/31/2012 05/31/12 | Price Changed | $385,000 | -3.5% | $208 / Sq Ft |
| 04/19/2012 04/19/12 | For Sale | $399,000 | -- | $216 / Sq Ft |
Deed History
| Date | Type | Sale Price | Title Company |
|---|---|---|---|
| Deed | $445,000 | First American Title Ins Co | |
| Deed | $380,000 | Kvs Title Llc | |
| Deed | $180,000 | -- |
Mortgage History
| Date | Status | Loan Amount | Loan Type |
|---|---|---|---|
| Open | $300,000 | Purchase Money Mortgage | |
| Previous Owner | $304,000 | New Conventional | |
| Previous Owner | $190,965 | Stand Alone Second |
Similar Homes in Silver Spring, MD
Source: Bright MLS
MLS Number: MDMC2173968
APN: 13-01098045
- 10404 Grandin Rd
- 10501 Glenhaven Dr
- 10412 Hayes Ave
- 10706 Glenhaven Dr
- 1908 Brightleaf Ct
- 1500 Gleason St
- 10807 Huntley Place
- 10812 Jewett St
- 1720 Dublin Dr
- 1615 Dublin Dr
- 10710 Lester St
- 10815 Keller St
- 10860 Bucknell Dr Unit 301
- 10864 Bucknell Dr Unit 2
- 10853 Amherst Ave Unit 302
- 54 Pennydog Ct
- 2112 Bucknell Terrace
- 2407 Harmon Rd
- 1002 Laredo Rd
- 10115 Tenbrook Dr
