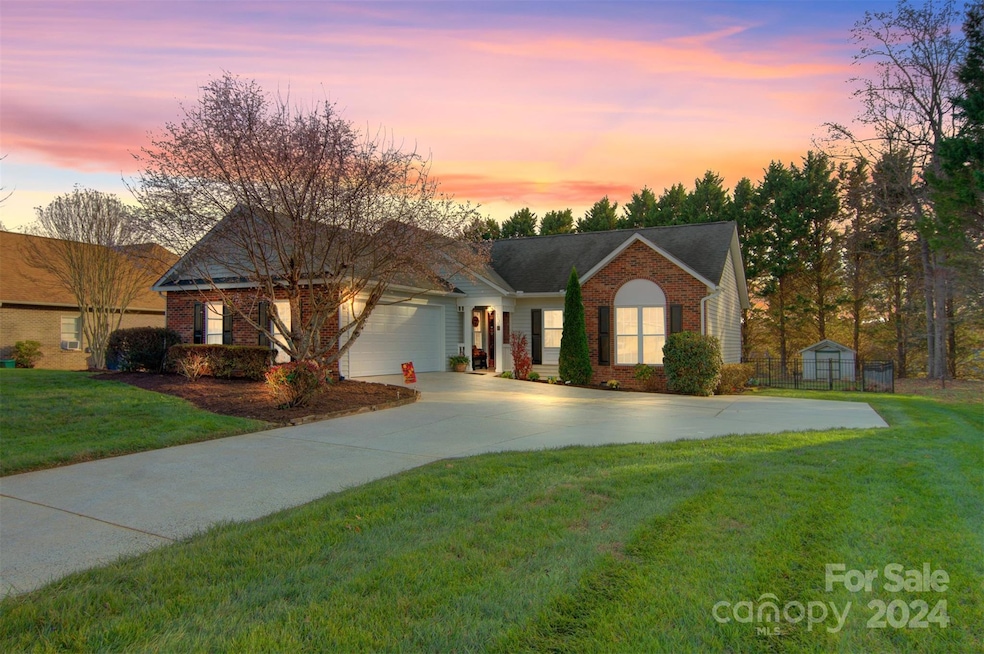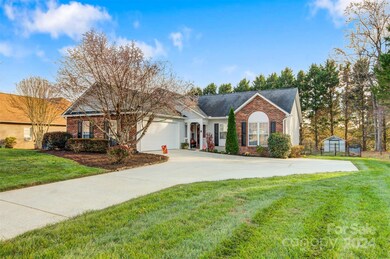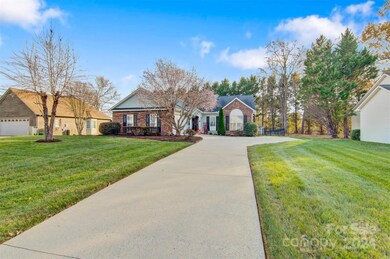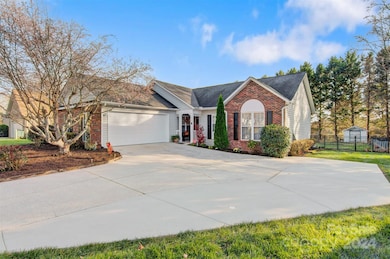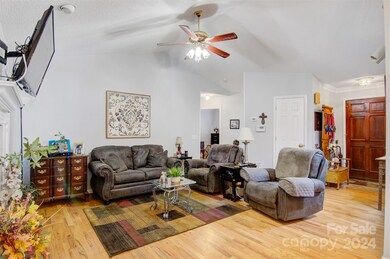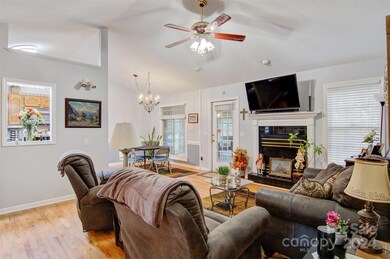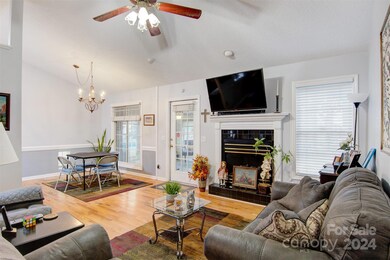
1713 Indian Springs Dr NW Conover, NC 28613
Indian Springs NeighborhoodHighlights
- Traditional Architecture
- Wood Flooring
- Patio
- Shuford Elementary School Rated A
- 2 Car Attached Garage
- Home Security System
About This Home
As of January 2025Nestled in the desirable Indian Springs subdivision, this 3-bedroom, 2-bath home offers the perfect combination of charm and convenience. Situated on a level 0.43-acre lot, the fully fenced backyard is ideal for privacy, play, and entertaining, complemented by a covered patio perfect for relaxing. Inside, enjoy one-level living with vaulted ceilings, crown molding, and cozy gas logs in the living area. The sunroom provides extra space for lounging or hobbies. With a 2-car garage, ample parking, easy access to I-40, and proximity to Conover, Newton, and Hickory, this home is as practical as it is inviting.
Extras include: Granite Countertops, Gas Logs, Tankless Gas Water Heater, Fully Fenced Back Yard, Covered Back Patio, Sunroom, Vaulted Ceilings, Walk-In Primary Closet, Breakfast Nook, No Carpet.
Last Agent to Sell the Property
Osborne Real Estate Group LLC Brokerage Email: garrett@osbornereg.com License #275031
Co-Listed By
Osborne Real Estate Group LLC Brokerage Email: garrett@osbornereg.com License #187260
Home Details
Home Type
- Single Family
Est. Annual Taxes
- $1,984
Year Built
- Built in 1994
Lot Details
- Back Yard Fenced
- Level Lot
- Cleared Lot
- Property is zoned R-9A
Parking
- 2 Car Attached Garage
- Garage Door Opener
- Driveway
Home Design
- Traditional Architecture
- Brick Exterior Construction
- Vinyl Siding
Interior Spaces
- 1-Story Property
- Living Room with Fireplace
- Crawl Space
- Home Security System
- Laundry Room
Kitchen
- Electric Range
- Microwave
- Dishwasher
- Disposal
Flooring
- Wood
- Vinyl
Bedrooms and Bathrooms
- 3 Main Level Bedrooms
- Split Bedroom Floorplan
- 2 Full Bathrooms
Outdoor Features
- Patio
- Outbuilding
Schools
- Shuford Elementary School
- Newton Conover Middle School
- Newton Conover High School
Utilities
- Central Air
- Heating System Uses Natural Gas
- Underground Utilities
- Tankless Water Heater
- Gas Water Heater
- Cable TV Available
Community Details
- Indian Springs Subdivision
Listing and Financial Details
- Assessor Parcel Number 373207792800
Map
Home Values in the Area
Average Home Value in this Area
Property History
| Date | Event | Price | Change | Sq Ft Price |
|---|---|---|---|---|
| 01/17/2025 01/17/25 | Sold | $319,900 | 0.0% | $233 / Sq Ft |
| 11/29/2024 11/29/24 | For Sale | $319,900 | -- | $233 / Sq Ft |
Tax History
| Year | Tax Paid | Tax Assessment Tax Assessment Total Assessment is a certain percentage of the fair market value that is determined by local assessors to be the total taxable value of land and additions on the property. | Land | Improvement |
|---|---|---|---|---|
| 2024 | $1,984 | $250,000 | $15,800 | $234,200 |
| 2023 | $1,984 | $148,400 | $15,800 | $132,600 |
| 2022 | $1,595 | $148,400 | $15,800 | $132,600 |
| 2021 | $1,595 | $148,400 | $15,800 | $132,600 |
| 2020 | $1,595 | $148,400 | $15,800 | $132,600 |
| 2019 | $1,595 | $148,400 | $0 | $0 |
| 2018 | $1,423 | $132,400 | $15,500 | $116,900 |
| 2017 | $1,384 | $0 | $0 | $0 |
| 2016 | $1,384 | $0 | $0 | $0 |
| 2015 | $1,137 | $132,400 | $15,500 | $116,900 |
| 2014 | $1,137 | $122,300 | $15,500 | $106,800 |
Mortgage History
| Date | Status | Loan Amount | Loan Type |
|---|---|---|---|
| Open | $15,000 | No Value Available | |
| Closed | $15,000 | No Value Available | |
| Open | $255,920 | New Conventional | |
| Closed | $255,920 | New Conventional | |
| Previous Owner | $30,000 | Credit Line Revolving | |
| Previous Owner | $40,000 | Credit Line Revolving |
Deed History
| Date | Type | Sale Price | Title Company |
|---|---|---|---|
| Warranty Deed | $320,000 | None Listed On Document | |
| Warranty Deed | $320,000 | None Listed On Document | |
| Deed | $119,000 | -- | |
| Deed | $114,500 | -- | |
| Deed | $120,000 | -- |
Similar Homes in the area
Source: Canopy MLS (Canopy Realtor® Association)
MLS Number: 4203872
APN: 3732077928000000
- 1609 Indian Springs Dr NW Unit 35
- 1552 Indian Springs Dr NW
- 1529 Indian Springs Dr NW
- 1025 Hefner Dr NW
- 3498 Yorkland Dr
- 906 16th St NW
- 3944 Hemingway Dr NW
- 3616 County Home Rd
- 3155 15th St NW
- 3931 Newhall Dr NW
- 3939 Newhall Dr NW
- 3722 Windy Pine Ln NW
- 3726 Windy Pine Ln NW
- 3863 Shakespeare Dr
- 602 Kames Ct NW
- 4125 Hemingway Dr
- 3442 Lester St
- 1026 Paragon Ct NW
- 4073 Lee Cline Rd
- lot 7 Idlewood Acres Rd
