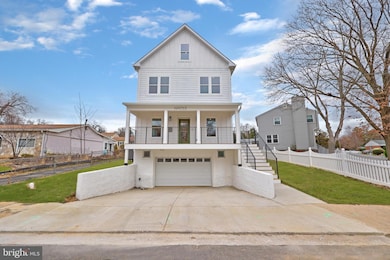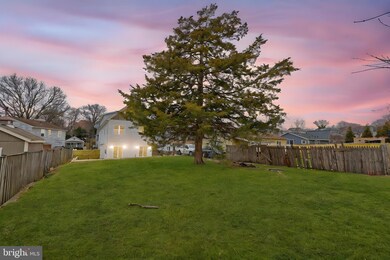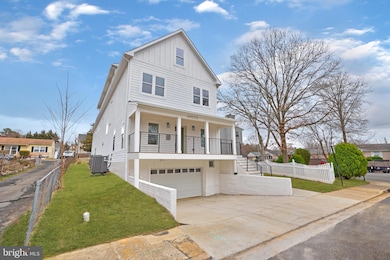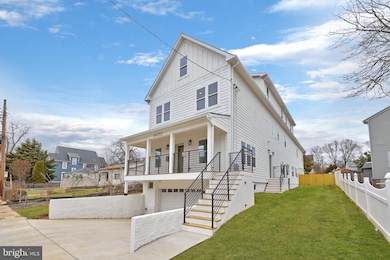
1713 N Cameron St Arlington, VA 22207
High View Park NeighborhoodEstimated payment $13,546/month
Highlights
- Craftsman Architecture
- Marble Flooring
- No HOA
- Glebe Elementary School Rated A
- 2 Fireplaces
- 5-minute walk to Slater Park
About This Home
This breathtaking four-story Craftsman blends timeless charm with modern elegance, offering 8,330 square feet of beautifully updated living space. With six bedrooms and seven bathrooms, every detail feels straight out of a magazine, from the gorgeous White Oak floors to the sleek modern light fixtures and recessed lighting throughout. The open floor plan is perfect for both daily living and entertaining, featuring a gourmet chef’s kitchen with an extended marble island that invites gathering. The spacious primary suite is a true retreat, complete with stylish paneling, a walk-in closets with custom built-ins, and a spa-like ensuite. Generously sized additional bedrooms provide plenty of space for guests or personal use. The main systems have been recently updated, the water heater and HVAC are just one year old, and the roof and windows were replaced two years ago. A two-car garage with driveway space adds to the home’s convenience. Nestled off N. Glebe Road, this prime location offers easy access to I-66, Virginia Hospital Center, and is just minutes from D.C., with fantastic shopping, dining, and entertainment nearby. There is an elevator shaft in this home. Possible bedroom's in the basement. This is a home you don’t want to miss!
Listing Agent
Ben Grouby
Redfin Corporation License #0225184763

Home Details
Home Type
- Single Family
Est. Annual Taxes
- $8,840
Year Built
- Built in 1924 | Remodeled in 2024
Lot Details
- 0.25 Acre Lot
- Property is zoned R-6
Parking
- 2 Car Direct Access Garage
- Front Facing Garage
- Garage Door Opener
- Driveway
- On-Street Parking
Home Design
- Craftsman Architecture
- Traditional Architecture
- Concrete Perimeter Foundation
- HardiePlank Type
Interior Spaces
- 8,330 Sq Ft Home
- Property has 4 Levels
- 2 Fireplaces
- Finished Basement
Kitchen
- Built-In Microwave
- Dishwasher
- Disposal
Flooring
- Wood
- Marble
- Ceramic Tile
Bedrooms and Bathrooms
Accessible Home Design
- Accessible Elevator Installed
Schools
- Glebe Elementary School
- Yorktown High School
Utilities
- Central Heating and Cooling System
- Natural Gas Water Heater
Community Details
- No Home Owners Association
- Highview Park Subdivision
Listing and Financial Details
- Tax Lot 18
- Assessor Parcel Number 08-018-002
Map
Home Values in the Area
Average Home Value in this Area
Tax History
| Year | Tax Paid | Tax Assessment Tax Assessment Total Assessment is a certain percentage of the fair market value that is determined by local assessors to be the total taxable value of land and additions on the property. | Land | Improvement |
|---|---|---|---|---|
| 2024 | $8,840 | $855,800 | $765,100 | $90,700 |
| 2023 | $8,872 | $861,400 | $765,100 | $96,300 |
| 2022 | $8,620 | $836,900 | $705,100 | $131,800 |
| 2021 | $7,996 | $776,300 | $645,900 | $130,400 |
| 2020 | $7,803 | $760,500 | $632,800 | $127,700 |
| 2019 | $7,354 | $716,800 | $593,300 | $123,500 |
| 2018 | $6,891 | $685,000 | $553,700 | $131,300 |
| 2017 | $6,392 | $635,400 | $525,500 | $109,900 |
| 2016 | $6,297 | $635,400 | $525,500 | $109,900 |
| 2015 | $6,184 | $620,900 | $519,800 | $101,100 |
| 2014 | $5,959 | $598,300 | $497,200 | $101,100 |
Property History
| Date | Event | Price | Change | Sq Ft Price |
|---|---|---|---|---|
| 03/24/2025 03/24/25 | Price Changed | $2,295,000 | 0.0% | $276 / Sq Ft |
| 03/24/2025 03/24/25 | For Rent | $13,500 | 0.0% | -- |
| 03/12/2025 03/12/25 | Price Changed | $2,400,000 | -2.0% | $288 / Sq Ft |
| 02/28/2025 02/28/25 | For Sale | $2,450,000 | +250.0% | $294 / Sq Ft |
| 09/16/2021 09/16/21 | Sold | $700,000 | -4.0% | $389 / Sq Ft |
| 08/06/2021 08/06/21 | Price Changed | $729,000 | -8.5% | $405 / Sq Ft |
| 07/22/2021 07/22/21 | For Sale | $797,000 | -- | $443 / Sq Ft |
Deed History
| Date | Type | Sale Price | Title Company |
|---|---|---|---|
| Deed | $700,000 | Commonwealth Land Title |
Mortgage History
| Date | Status | Loan Amount | Loan Type |
|---|---|---|---|
| Closed | $1,440,000 | New Conventional | |
| Closed | $986,786 | Construction | |
| Previous Owner | $465,000 | New Conventional | |
| Previous Owner | $398,000 | New Conventional |
Similar Homes in Arlington, VA
Source: Bright MLS
MLS Number: VAAR2053866
APN: 08-018-002
- 1804 N Culpeper St
- 1412 N Wakefield St
- 4508 20th St N
- 5010 14th St N
- 1620 N George Mason Dr
- 5104 14th St N
- 1312 N Edison St
- 4803 Washington Blvd
- 4409 17th St N
- 2025 N Emerson St
- 2001 N George Mason Dr
- 2142 N Dinwiddie St
- 1016 N George Mason Dr
- 1244 N Utah St
- 0 N Emerson St
- 2022 N Taylor St
- 2222 N Emerson St
- 5206 12th St N
- 4401 Cherry Hill Rd Unit 27
- 4401 Cherry Hill Rd Unit 24






