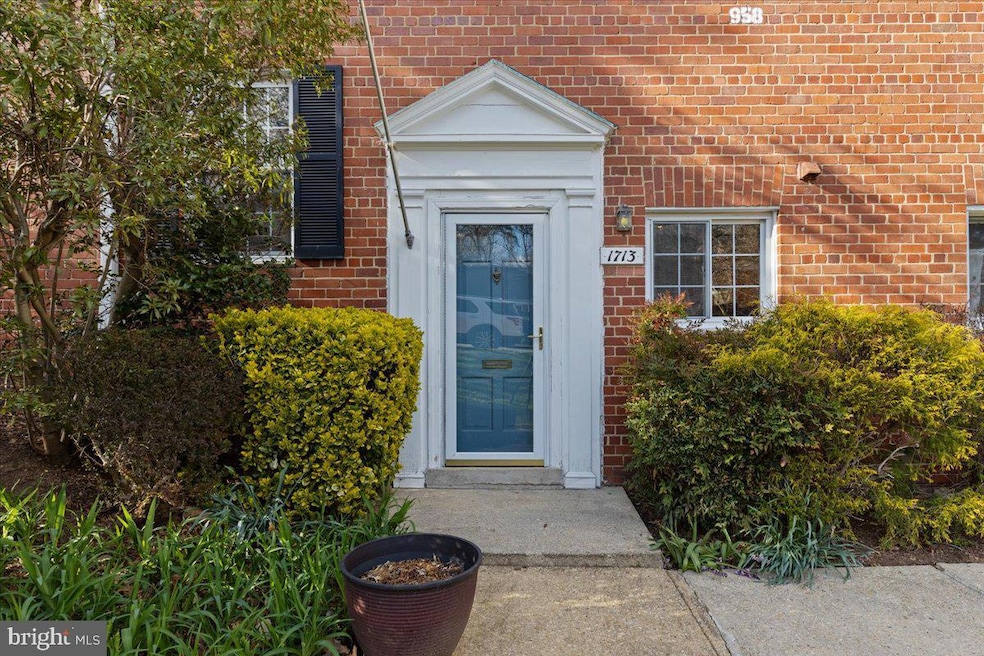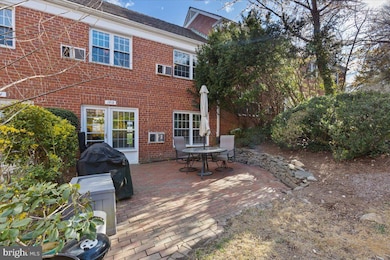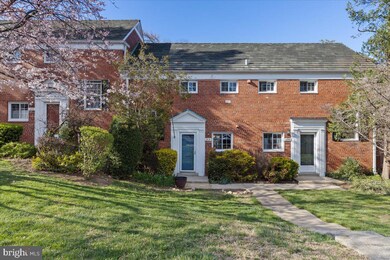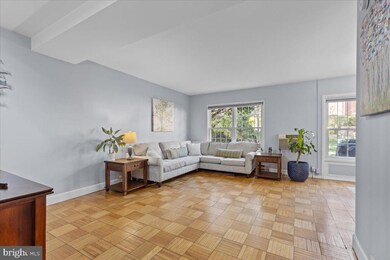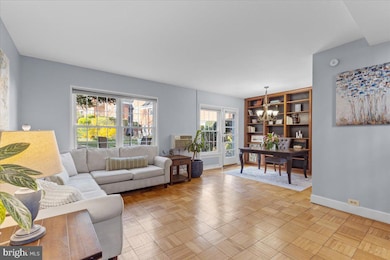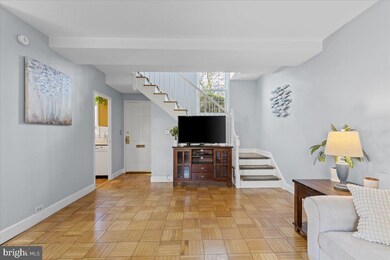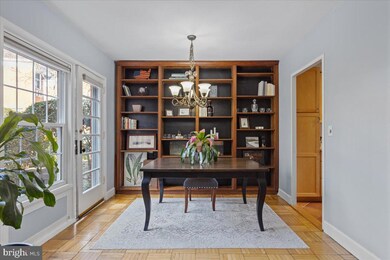
1713 Preston Rd Alexandria, VA 22302
North Ridge NeighborhoodEstimated payment $3,351/month
Highlights
- Fitness Center
- Traditional Floor Plan
- Wood Flooring
- Colonial Architecture
- Backs to Trees or Woods
- Garden View
About This Home
Welcome to Historic ParkFairfax!
Washington models are highly coveted, offering a townhouse-like experience with no neighbors above or below. This lovingly maintained condo features two spacious bedrooms on the second floor, complete with beautiful hardwood floors. You'll also find attic storage and a large washer/dryer on the same floor for added convenience.
The home has been thoughtfully remodeled, including an updated kitchen with warm wood cabinets, Silestone countertops, and plenty of storage space. The bathroom has also been updated. In the combined dining/living room, enjoy the charm of built-in shelving, while the electrical panel has been upgraded for accessibility.
For additional flexibility, it's possible to add a second bathroom on the first floor.
Step outside to your private, quiet patio—an oasis away from the hustle and bustle.
ParkFairfax offers fantastic amenities, including daily trash pickup (except Sundays), weekly recycling pickup, and bi-monthly junk removal. You'll also have access to three swimming pools, tot lots, basketball and tennis courts, a gym, car wash stations, and an on-site maintenance yard.
Located just minutes from downtown Washington, DC, and with a direct bus route to the Pentagon and the Blue/Yellow line, this home is ideally positioned. Surrounded by four shopping centers—Shirlington, Fairlington, Bradlee, and Glebe Road—and only three miles from Old Town Alexandria (easily accessible by bus), everything you need is within reach.
ParkFairfax is one of the greenest neighborhoods inside the Beltway, surrounded by lush trees and nature, with local wildlife like deer and rabbits adding to the serene atmosphere.
Townhouse Details
Home Type
- Townhome
Est. Annual Taxes
- $4,549
Year Built
- Built in 1941
Lot Details
- Landscaped
- Backs to Trees or Woods
- Back and Front Yard
- Property is in excellent condition
HOA Fees
- $600 Monthly HOA Fees
Home Design
- Colonial Architecture
- Brick Exterior Construction
- Plaster Walls
- Slate Roof
Interior Spaces
- 930 Sq Ft Home
- Property has 2 Levels
- Traditional Floor Plan
- Built-In Features
- Double Pane Windows
- Window Treatments
- Living Room
- Dining Room
- Garden Views
- Crawl Space
- Attic
Kitchen
- Gas Oven or Range
- Microwave
- Dishwasher
- Upgraded Countertops
- Disposal
Flooring
- Wood
- Ceramic Tile
Bedrooms and Bathrooms
- 2 Bedrooms
- En-Suite Primary Bedroom
- 1 Full Bathroom
Laundry
- Laundry on upper level
- Stacked Washer and Dryer
Home Security
Parking
- Public Parking
- Private Parking
- Free Parking
- Lighted Parking
- On-Street Parking
- Unassigned Parking
Outdoor Features
- Patio
- Porch
Schools
- Alexandria City High School
Utilities
- Cooling System Mounted In Outer Wall Opening
- Vented Exhaust Fan
- Electric Baseboard Heater
- Natural Gas Water Heater
- Public Septic
Listing and Financial Details
- Assessor Parcel Number 50221940
Community Details
Overview
- Association fees include common area maintenance, exterior building maintenance, gas, lawn maintenance, insurance, management, pool(s), reserve funds, snow removal, sewer, trash, water
- Barkan Condos
- Parkfairfax Subdivision, Washington Floorplan
- Parkfairfax Community
Amenities
- Common Area
- Meeting Room
- Party Room
- Community Library
- Laundry Facilities
Recreation
- Tennis Courts
- Volleyball Courts
- Community Playground
- Fitness Center
- Community Pool
Pet Policy
- Limit on the number of pets
Security
- Storm Doors
- Carbon Monoxide Detectors
- Fire and Smoke Detector
Map
Home Values in the Area
Average Home Value in this Area
Tax History
| Year | Tax Paid | Tax Assessment Tax Assessment Total Assessment is a certain percentage of the fair market value that is determined by local assessors to be the total taxable value of land and additions on the property. | Land | Improvement |
|---|---|---|---|---|
| 2024 | $4,638 | $400,852 | $130,325 | $270,527 |
| 2023 | $4,405 | $396,884 | $129,035 | $267,849 |
| 2022 | $4,319 | $389,102 | $126,505 | $262,597 |
| 2021 | $4,234 | $381,442 | $123,994 | $257,448 |
| 2020 | $3,847 | $346,766 | $112,722 | $234,044 |
| 2019 | $3,697 | $327,137 | $106,341 | $220,796 |
| 2018 | $3,589 | $317,609 | $103,244 | $214,365 |
| 2017 | $3,487 | $308,566 | $100,445 | $208,121 |
| 2016 | $3,380 | $315,003 | $100,445 | $214,558 |
| 2015 | $3,197 | $306,493 | $100,445 | $206,048 |
| 2014 | $3,114 | $298,568 | $100,445 | $198,123 |
Property History
| Date | Event | Price | Change | Sq Ft Price |
|---|---|---|---|---|
| 03/31/2025 03/31/25 | Price Changed | $425,000 | -3.2% | $457 / Sq Ft |
| 03/27/2025 03/27/25 | For Sale | $439,000 | +32.5% | $472 / Sq Ft |
| 04/14/2016 04/14/16 | Sold | $331,250 | -1.1% | $356 / Sq Ft |
| 04/14/2016 04/14/16 | Pending | -- | -- | -- |
| 04/14/2016 04/14/16 | For Sale | $334,999 | -- | $360 / Sq Ft |
Deed History
| Date | Type | Sale Price | Title Company |
|---|---|---|---|
| Deed | -- | None Listed On Document | |
| Deed | -- | Old Republic Title | |
| Interfamily Deed Transfer | -- | None Available | |
| Warranty Deed | $331,250 | Mid-Atlantic Settlement Svcs | |
| Warranty Deed | $385,000 | -- | |
| Deed | $129,000 | -- |
Mortgage History
| Date | Status | Loan Amount | Loan Type |
|---|---|---|---|
| Open | $194,110 | New Conventional | |
| Previous Owner | $201,250 | New Conventional | |
| Previous Owner | $308,000 | New Conventional | |
| Previous Owner | $128,000 | No Value Available |
Similar Homes in Alexandria, VA
Source: Bright MLS
MLS Number: VAAX2043126
APN: 013.02-0A-958.1713
- 1713 Preston Rd
- 1749 Preston Rd
- 1648 Mount Eagle Place
- 1608 Preston Rd
- 1604 Preston Rd
- 3327 Valley Dr Unit 702
- 1919 N Quaker Ln
- 3517 Martha Custis Dr
- 3258 Martha Custis Dr
- 3205 Ravensworth Place
- 4101 32nd Rd S
- 3496 Martha Custis Dr
- 3344 Gunston Rd
- 1666 Fitzgerald Ln
- 1733 Crestwood Dr
- 3542 Martha Custis Dr
- 3251 Gunston Rd
- 3222 Wellington Rd
- 3578 Martha Custis Dr
- 3601 Gunston Rd
