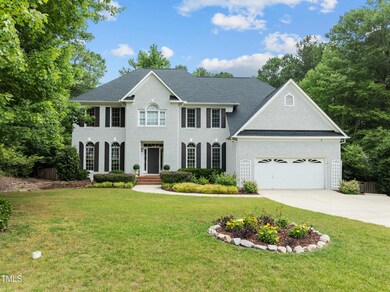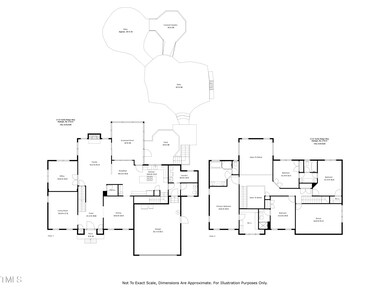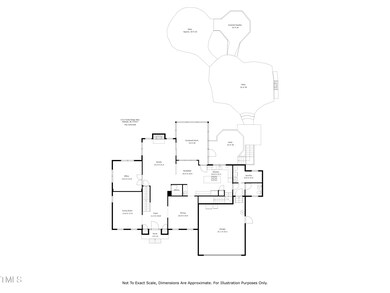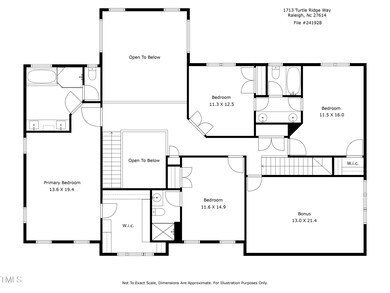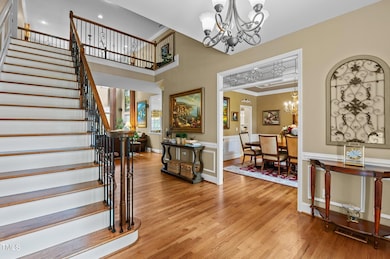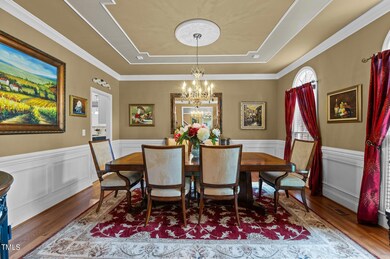
1713 Turtle Ridge Way Raleigh, NC 27614
Highlights
- Two Primary Bedrooms
- Deck
- Traditional Architecture
- Brassfield Elementary School Rated A-
- Family Room with Fireplace
- Cathedral Ceiling
About This Home
As of October 2024Discover luxury living in one of North Raleigh's most desirable neighborhoods! This stunning all-brick front home boasts over 3,800 sq ft of elegance, featuring 4 bedrooms, 3.5 bathrooms, and countless upgrades that make it a true dream home. Enjoy the tranquility of the screened-in porch overlooking a backyard paradise complete with a beautiful deck, patio with stone fireplace, gazebo, and tanning area. Recent updates include a new HVAC system in 2020, a new roof in 2023, a new kitchen floor in 2023, and freshly painted cabinets in 2023. With over $300,000 in upgrades since purchase, this home is a must-see! Don't miss out on this exceptional opportunity!
Home Details
Home Type
- Single Family
Est. Annual Taxes
- $4,927
Year Built
- Built in 1998 | Remodeled
Lot Details
- 0.52 Acre Lot
- Landscaped
- Private Yard
- Property is zoned R-4
HOA Fees
- $25 Monthly HOA Fees
Parking
- 2 Car Attached Garage
- Parking Pad
- Front Facing Garage
- Private Driveway
Home Design
- Traditional Architecture
- Brick Exterior Construction
- Brick Foundation
- Shingle Roof
Interior Spaces
- 3,856 Sq Ft Home
- 2-Story Property
- Crown Molding
- Coffered Ceiling
- Cathedral Ceiling
- Ceiling Fan
- Recessed Lighting
- Chandelier
- Entrance Foyer
- Family Room with Fireplace
- 2 Fireplaces
- Living Room with Fireplace
- Breakfast Room
- Dining Room
- Home Office
- Bonus Room
- Wood Flooring
- Pull Down Stairs to Attic
- Home Security System
Kitchen
- Eat-In Kitchen
- Butlers Pantry
- Built-In Double Oven
- Gas Cooktop
- Dishwasher
- Kitchen Island
- Granite Countertops
Bedrooms and Bathrooms
- 4 Bedrooms
- Double Master Bedroom
- Walk-In Closet
- Double Vanity
- Private Water Closet
- Soaking Tub
- Bathtub with Shower
- Walk-in Shower
Laundry
- Laundry Room
- Sink Near Laundry
- Washer and Electric Dryer Hookup
Outdoor Features
- Deck
- Enclosed patio or porch
- Outdoor Fireplace
- Fire Pit
- Exterior Lighting
- Gazebo
- Rain Gutters
Schools
- Brassfield Elementary School
- Wakefield Middle School
- Wakefield High School
Utilities
- Forced Air Heating and Cooling System
- Power Generator
- Natural Gas Connected
- Gas Water Heater
- High Speed Internet
Community Details
- Association fees include unknown
- Wake HOA Management Association, Phone Number (919) 790-5350
- Woodbridge Subdivision
Listing and Financial Details
- Assessor Parcel Number 1729325773
Map
Home Values in the Area
Average Home Value in this Area
Property History
| Date | Event | Price | Change | Sq Ft Price |
|---|---|---|---|---|
| 10/18/2024 10/18/24 | Sold | $835,000 | -1.8% | $217 / Sq Ft |
| 09/06/2024 09/06/24 | Pending | -- | -- | -- |
| 06/14/2024 06/14/24 | For Sale | $850,000 | -- | $220 / Sq Ft |
Tax History
| Year | Tax Paid | Tax Assessment Tax Assessment Total Assessment is a certain percentage of the fair market value that is determined by local assessors to be the total taxable value of land and additions on the property. | Land | Improvement |
|---|---|---|---|---|
| 2024 | $6,369 | $731,031 | $125,000 | $606,031 |
| 2023 | $4,927 | $450,149 | $75,000 | $375,149 |
| 2022 | $4,578 | $450,149 | $75,000 | $375,149 |
| 2021 | $4,400 | $450,149 | $75,000 | $375,149 |
| 2020 | $4,320 | $450,149 | $75,000 | $375,149 |
| 2019 | $4,933 | $423,894 | $75,000 | $348,894 |
| 2018 | $4,651 | $423,894 | $75,000 | $348,894 |
| 2017 | $4,430 | $423,894 | $75,000 | $348,894 |
| 2016 | $3,000 | $423,894 | $75,000 | $348,894 |
| 2015 | $3,000 | $432,369 | $80,000 | $352,369 |
| 2014 | $2,000 | $432,369 | $80,000 | $352,369 |
Mortgage History
| Date | Status | Loan Amount | Loan Type |
|---|---|---|---|
| Open | $766,000 | New Conventional | |
| Previous Owner | $352,000 | New Conventional | |
| Previous Owner | $251,300 | Credit Line Revolving | |
| Previous Owner | $100,000 | Credit Line Revolving | |
| Previous Owner | $50,000 | Credit Line Revolving | |
| Previous Owner | $243,500 | Unknown | |
| Previous Owner | $250,000 | Unknown | |
| Previous Owner | $50,000 | Credit Line Revolving |
Deed History
| Date | Type | Sale Price | Title Company |
|---|---|---|---|
| Warranty Deed | $835,000 | None Listed On Document | |
| Warranty Deed | $49,000 | None Available | |
| Warranty Deed | $302,500 | -- |
Similar Homes in Raleigh, NC
Source: Doorify MLS
MLS Number: 10034283
APN: 1729.03-32-5773-000
- 1708 Turtle Ridge Way
- 1620 Dunn Rd
- 11508 Midlavian Dr
- 9413 Lake Villa Way
- 11342 Oakcroft Dr
- 4511 All Points View Way
- 2051 Dunn Rd
- 4210 Falls River Ave
- 4617 All Points View Way
- 4443 Crystal Breeze St
- 2245 Dunlin Ln
- 10319 Evergreen Spring Place
- 2208 Fullwood Place
- 10801 Crosschurch Ln
- 2224 Karns Place
- 1401 Freshwater Ct
- 10709 Thornbury Crest Ct
- 2101 Piney Brook Rd Unit 105
- 10624 Pleasant Branch Dr Unit Lot 7
- 2031 Rivergate Rd Unit 105

