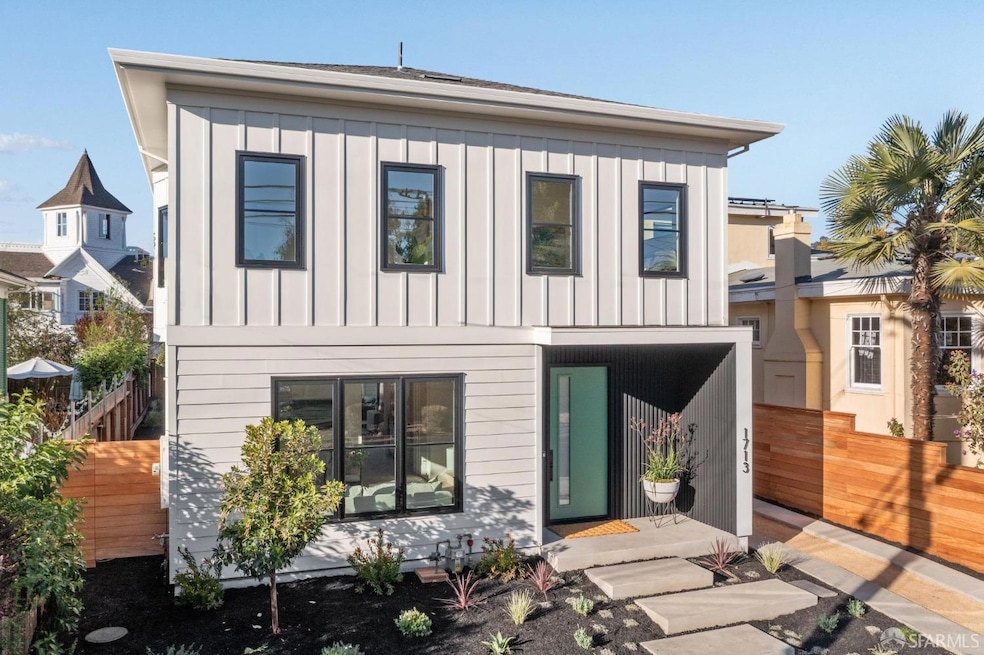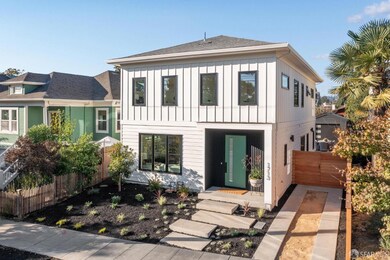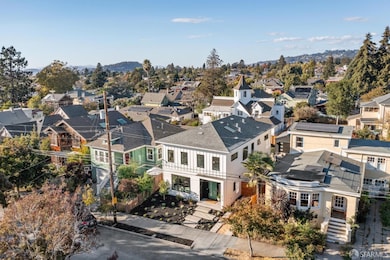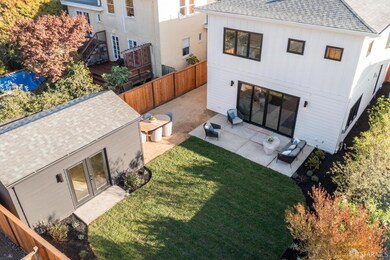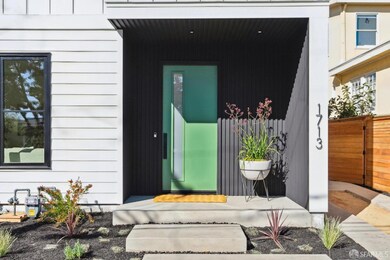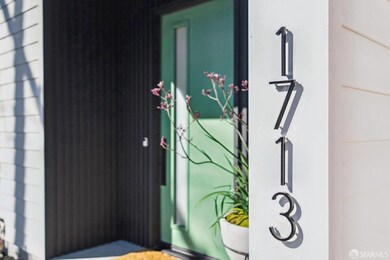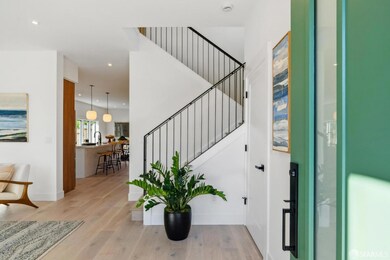
1713 Virginia St Berkeley, CA 94703
North Berkeley NeighborhoodHighlights
- New Construction
- Green Roof
- Radiant Floor
- Berkeley Arts Magnet at Whittier School Rated A
- Contemporary Architecture
- 1-minute walk to Virginia-McGee Totland
About This Home
As of November 2024Welcome to 1713 Virginia Street in the coveted North Berkeley neighborhood. This beautifully crafted home offers an inspired blend of luxury and functionality, all within a highly desirable location. Step inside to discover an open floor plan that boasts clean architectural lines and a seamless flow, perfect for contemporary living. Spanning 2,432 square feet, this residence features four well-appointed bedrooms, two spa inspired bathrooms, as well as a first floor powder room. To accommodate the mobile workforce, there is a dedicated home office. Almost entirely new construction ensures a fresh and inviting atmosphere, with high efficiency radiant heating throughout to keep you comfortable year-round. High-end Thermador appliances adorn the two tone kitchen, creating a gourmet space where culinary dreams come to life. Abundant natural light filters through the home, enhancing the bright and airy ambiance. Outside, a professionally landscaped private outdoor space awaits, offering a serene retreat for morning coffee or evening gatherings. Located near the North Berkeley BART station, this home has a walk score of 90 and a bikers' paradise score of 98, all within 1 mile of the University of California, Berkeley. Experience urban convenience and tranquil living at 1713 Virginia St.
Home Details
Home Type
- Single Family
Est. Annual Taxes
- $15,802
Year Built
- 1910
Lot Details
- 4,000 Sq Ft Lot
- Fenced
Parking
- 1 Car Detached Garage
- Front Facing Garage
- Garage Door Opener
- 1 Open Parking Space
Home Design
- Contemporary Architecture
- Slab Foundation
- Concrete Perimeter Foundation
Interior Spaces
- 2,432 Sq Ft Home
- 2-Story Property
- Skylights in Kitchen
- Double Pane Windows
- Bay Window
- Window Screens
- Formal Entry
- Great Room
- Family Room Off Kitchen
- Living Room
- Home Office
- Storage Room
- Fire and Smoke Detector
Kitchen
- Double Self-Cleaning Oven
- Gas Cooktop
- Range Hood
- Ice Maker
- Dishwasher
- Wine Refrigerator
- Kitchen Island
- Quartz Countertops
- Disposal
Flooring
- Wood
- Radiant Floor
- Tile
Bedrooms and Bathrooms
- Primary Bedroom Upstairs
- Walk-In Closet
- Quartz Bathroom Countertops
- Dual Flush Toilets
- Secondary Bathroom Double Sinks
- Dual Vanity Sinks in Primary Bathroom
- Low Flow Toliet
- Bathtub with Shower
- Multiple Shower Heads
- Separate Shower
- Window or Skylight in Bathroom
Laundry
- Laundry Room
- Laundry on upper level
- Dryer
- Washer
- Sink Near Laundry
Eco-Friendly Details
- Green Roof
- ENERGY STAR Qualified Appliances
- Energy-Efficient Windows
- Energy-Efficient HVAC
- Energy-Efficient Insulation
- Energy-Efficient Thermostat
Outdoor Features
- Patio
Utilities
- Natural Gas Connected
- Tankless Water Heater
- Internet Available
- Cable TV Available
Listing and Financial Details
- Assessor Parcel Number 58-2161-8
Map
Home Values in the Area
Average Home Value in this Area
Property History
| Date | Event | Price | Change | Sq Ft Price |
|---|---|---|---|---|
| 02/04/2025 02/04/25 | Off Market | $975,000 | -- | -- |
| 11/19/2024 11/19/24 | Sold | $2,800,000 | +33.7% | $1,151 / Sq Ft |
| 11/05/2024 11/05/24 | Pending | -- | -- | -- |
| 10/22/2024 10/22/24 | For Sale | $2,095,000 | +114.9% | $861 / Sq Ft |
| 07/28/2023 07/28/23 | Sold | $975,000 | +8.5% | $838 / Sq Ft |
| 07/13/2023 07/13/23 | Pending | -- | -- | -- |
| 07/06/2023 07/06/23 | For Sale | $899,000 | -- | $772 / Sq Ft |
Tax History
| Year | Tax Paid | Tax Assessment Tax Assessment Total Assessment is a certain percentage of the fair market value that is determined by local assessors to be the total taxable value of land and additions on the property. | Land | Improvement |
|---|---|---|---|---|
| 2024 | $15,802 | $975,000 | $292,500 | $682,500 |
| 2023 | $4,642 | $61,741 | $36,762 | $24,979 |
| 2022 | $4,440 | $60,532 | $36,042 | $24,490 |
| 2021 | $4,401 | $59,344 | $35,335 | $24,009 |
| 2020 | $4,033 | $58,736 | $34,973 | $23,763 |
| 2019 | $3,715 | $57,584 | $34,287 | $23,297 |
| 2018 | $3,594 | $56,456 | $33,615 | $22,841 |
| 2017 | $3,437 | $55,349 | $32,956 | $22,393 |
| 2016 | $3,196 | $54,264 | $32,310 | $21,954 |
| 2015 | $3,124 | $53,448 | $31,824 | $21,624 |
| 2014 | $3,040 | $52,401 | $31,201 | $21,200 |
Mortgage History
| Date | Status | Loan Amount | Loan Type |
|---|---|---|---|
| Previous Owner | $1,231,765 | Construction | |
| Previous Owner | $1,169,500 | New Conventional |
Deed History
| Date | Type | Sale Price | Title Company |
|---|---|---|---|
| Grant Deed | $2,800,000 | Wfg National Title Insurance C | |
| Grant Deed | $975,000 | Wfg National Title | |
| Gift Deed | -- | -- | |
| Interfamily Deed Transfer | -- | None Available |
Similar Homes in Berkeley, CA
Source: San Francisco Association of REALTORS® MLS
MLS Number: 424075229
APN: 058-2161-008-00
- 1745 Cedar St
- 1615 California St
- 1542 Lincoln St
- 1708 Martin Luther King jr Way Unit 5
- 1841 Cedar St
- 1509 Grant St
- 1822 Hearst Ave Unit B
- 1434 Edith St
- 1660 Sacramento St
- 1801 University Ave Unit 401
- 1732 University Ave
- 1818 Milvia St
- 1729 Milvia St
- 1822 Milvia St
- 1801 Milvia St
- 2005 Berkeley Way
- 1422 Milvia St
- 2118 California St
- 1849 Shattuck Ave Unit 201
- 1322 Virginia St
