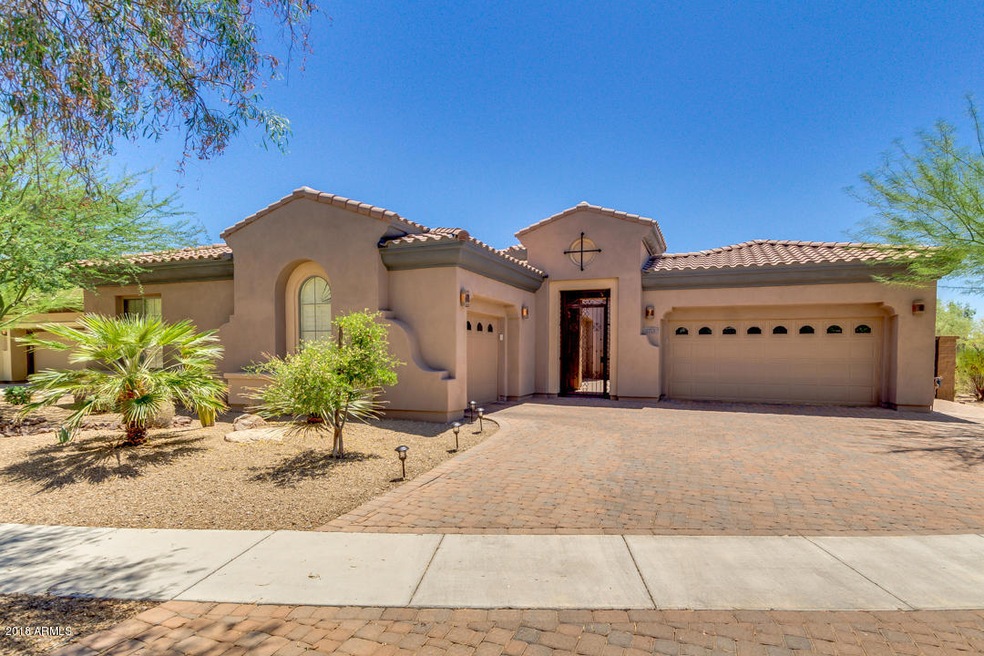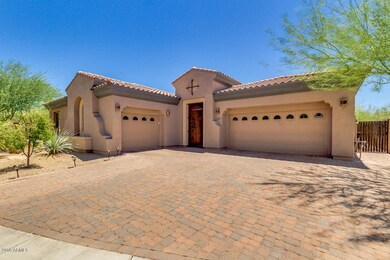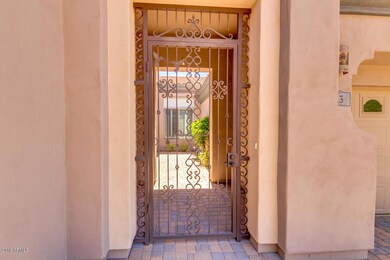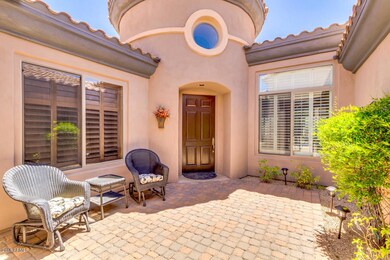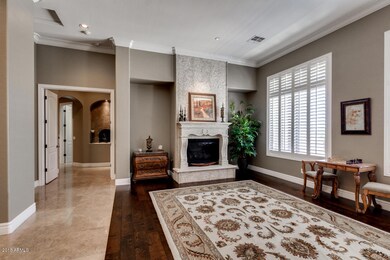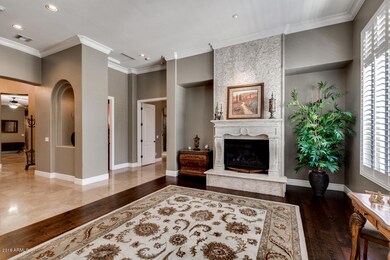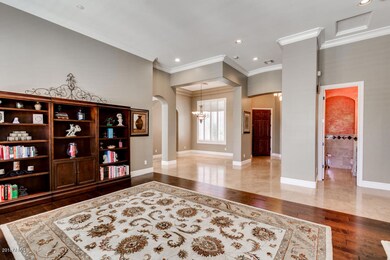
1713 W Calle Marita Phoenix, AZ 85085
North Gateway NeighborhoodHighlights
- Fitness Center
- Heated Spa
- Mountain View
- Sonoran Foothills Rated A
- Gated Community
- Clubhouse
About This Home
As of May 2023From the relaxing private courtyard to the gourmet kitchen to the resort-style backyard with the sweeping mountain vistas, this house truly has it all when it comes to luxury. Situated on a quarter-acre corner lot in Sonoran Foothills, a quiet North Valley community with all the amenities, this one shows like a model. First impression is a pristine formal living room with gas fireplace and real hardwood flooring. Soaring 12-foot ceilings with beautiful crown moulding throughout the house, and plantation shutters on almost every window. Interior is highlighed by a chef's-delight kitchen, with high-end granite countertops and matching backsplash, gas cooktop. HUGE island and double convection ovens. Adjacent great room comes with a built-in, wall-to-wall maple-wood entertainment center. But the piece de resistance is the backyard, a relaxing oasis with heated pebbletec pool flanked by THREE water features, heated spa, built-in BBQ and large covered patio with multiple ceiling fans, the perfect place for a dinner party while enjoying the mountain views. Too many upgrades to list them all, you have to see it for yourself.
Last Agent to Sell the Property
Your Home Sold Guaranteed Realty License #SA026080000

Home Details
Home Type
- Single Family
Est. Annual Taxes
- $4,427
Year Built
- Built in 2006
Lot Details
- 0.27 Acre Lot
- Desert faces the front and back of the property
- Wrought Iron Fence
- Block Wall Fence
- Corner Lot
- Misting System
- Front and Back Yard Sprinklers
- Sprinklers on Timer
- Private Yard
HOA Fees
- $79 Monthly HOA Fees
Parking
- 3 Car Direct Access Garage
- Garage Door Opener
Home Design
- Spanish Architecture
- Wood Frame Construction
- Tile Roof
Interior Spaces
- 3,374 Sq Ft Home
- 1-Story Property
- Ceiling height of 9 feet or more
- Ceiling Fan
- Gas Fireplace
- Double Pane Windows
- Vinyl Clad Windows
- Solar Screens
- Mountain Views
- Security System Owned
Kitchen
- Eat-In Kitchen
- Breakfast Bar
- Gas Cooktop
- Built-In Microwave
- Kitchen Island
- Granite Countertops
Flooring
- Wood
- Carpet
- Tile
Bedrooms and Bathrooms
- 4 Bedrooms
- Remodeled Bathroom
- 2.5 Bathrooms
- Dual Vanity Sinks in Primary Bathroom
- Hydromassage or Jetted Bathtub
- Bathtub With Separate Shower Stall
Pool
- Heated Spa
- Heated Pool
Outdoor Features
- Covered patio or porch
- Fire Pit
- Built-In Barbecue
Schools
- Sonoran Foothills Elementary School
- Sonoran Foothills Middle School
- Barry Goldwater High School
Utilities
- Refrigerated Cooling System
- Zoned Heating
- Heating System Uses Natural Gas
- Water Filtration System
- Water Softener
- High Speed Internet
- Cable TV Available
Listing and Financial Details
- Tax Lot 39
- Assessor Parcel Number 204-12-380
Community Details
Overview
- Association fees include ground maintenance, street maintenance
- Sonoran Foothills Association, Phone Number (480) 551-4300
- Built by Toll Brothers
- Sonoran Foothills Parcel 21 24 Subdivision
Amenities
- Clubhouse
- Theater or Screening Room
- Recreation Room
Recreation
- Tennis Courts
- Community Playground
- Fitness Center
- Community Pool
- Bike Trail
Security
- Gated Community
Map
Home Values in the Area
Average Home Value in this Area
Property History
| Date | Event | Price | Change | Sq Ft Price |
|---|---|---|---|---|
| 04/24/2025 04/24/25 | For Sale | $1,200,000 | -7.7% | $346 / Sq Ft |
| 05/25/2023 05/25/23 | Sold | $1,300,000 | -3.7% | $375 / Sq Ft |
| 04/24/2023 04/24/23 | Pending | -- | -- | -- |
| 04/13/2023 04/13/23 | Price Changed | $1,349,900 | -1.8% | $390 / Sq Ft |
| 04/07/2023 04/07/23 | For Sale | $1,375,000 | +10.0% | $397 / Sq Ft |
| 03/28/2022 03/28/22 | Sold | $1,250,000 | +4.2% | $361 / Sq Ft |
| 02/26/2022 02/26/22 | Pending | -- | -- | -- |
| 02/21/2022 02/21/22 | For Sale | $1,200,000 | +115.8% | $346 / Sq Ft |
| 10/03/2018 10/03/18 | Sold | $556,000 | -1.6% | $165 / Sq Ft |
| 10/02/2018 10/02/18 | Price Changed | $565,000 | 0.0% | $167 / Sq Ft |
| 08/12/2018 08/12/18 | Pending | -- | -- | -- |
| 08/06/2018 08/06/18 | Price Changed | $565,000 | -1.7% | $167 / Sq Ft |
| 07/05/2018 07/05/18 | For Sale | $575,000 | +4.5% | $170 / Sq Ft |
| 07/25/2017 07/25/17 | Sold | $550,000 | -1.7% | $163 / Sq Ft |
| 06/30/2017 06/30/17 | Pending | -- | -- | -- |
| 06/17/2017 06/17/17 | Price Changed | $559,500 | -1.8% | $166 / Sq Ft |
| 05/20/2017 05/20/17 | Price Changed | $569,500 | -1.7% | $169 / Sq Ft |
| 04/21/2017 04/21/17 | Price Changed | $579,500 | -3.3% | $172 / Sq Ft |
| 02/19/2017 02/19/17 | Price Changed | $599,500 | -4.7% | $178 / Sq Ft |
| 01/09/2017 01/09/17 | For Sale | $629,000 | -- | $186 / Sq Ft |
Tax History
| Year | Tax Paid | Tax Assessment Tax Assessment Total Assessment is a certain percentage of the fair market value that is determined by local assessors to be the total taxable value of land and additions on the property. | Land | Improvement |
|---|---|---|---|---|
| 2025 | $5,119 | $56,485 | -- | -- |
| 2024 | $5,028 | $37,364 | -- | -- |
| 2023 | $5,028 | $64,700 | $12,940 | $51,760 |
| 2022 | $5,438 | $50,500 | $10,100 | $40,400 |
| 2021 | $4,983 | $46,470 | $9,290 | $37,180 |
| 2020 | $4,924 | $45,800 | $9,160 | $36,640 |
| 2019 | $4,765 | $44,330 | $8,860 | $35,470 |
| 2018 | $4,596 | $42,400 | $8,480 | $33,920 |
| 2017 | $4,427 | $40,230 | $8,040 | $32,190 |
| 2016 | $4,170 | $40,950 | $8,190 | $32,760 |
| 2015 | $3,675 | $41,980 | $8,390 | $33,590 |
Mortgage History
| Date | Status | Loan Amount | Loan Type |
|---|---|---|---|
| Open | $1,040,000 | New Conventional | |
| Previous Owner | $700,000 | New Conventional | |
| Previous Owner | $446,000 | New Conventional | |
| Previous Owner | $458,000 | New Conventional | |
| Previous Owner | $27,800 | Credit Line Revolving | |
| Previous Owner | $444,800 | New Conventional | |
| Previous Owner | $330,000 | New Conventional | |
| Previous Owner | $200,000 | Future Advance Clause Open End Mortgage | |
| Previous Owner | $88,400 | Credit Line Revolving | |
| Previous Owner | $650,000 | New Conventional |
Deed History
| Date | Type | Sale Price | Title Company |
|---|---|---|---|
| Warranty Deed | $1,300,000 | Chicago Title Agency | |
| Warranty Deed | $1,250,000 | New Title Company Name | |
| Interfamily Deed Transfer | -- | None Available | |
| Warranty Deed | $556,000 | Jetclosing Inc | |
| Warranty Deed | $550,000 | American Title Service Agenc | |
| Interfamily Deed Transfer | -- | None Available | |
| Cash Sale Deed | $322,000 | American Title Service Agenc | |
| Corporate Deed | $839,429 | Westminster Title Agency Inc | |
| Corporate Deed | -- | Westminster Title Agency Inc |
About the Listing Agent

In 1985, Carol was a PTA President, a member of the Boys & Girls Club Board of Directors, and a mother of two. Following the death of her husband, she needed a source of income to provide for her family. Her friend suggested she become a realtor, and she enrolled in real estate school. A month later, she was licensed and ready.
Fast forward 10 years. Carol had become an established realtor and was joined by her daughter, Vikki Royse Middlebrook, and son-in-law, Eric Middlebrook. She hired a
Carol A.'s Other Listings
Source: Arizona Regional Multiple Listing Service (ARMLS)
MLS Number: 5789384
APN: 204-12-380
- 1723 W Brianna Rd
- 31604 N 19th Ave
- 1805 W Parnell Dr
- 31709 N 16th Ave
- 115 E Santa Cruz Dr
- 31816 N 19th Ave
- 31811 N 16th Ave
- 2018 W Whisper Rock Trail
- 32009 N 19th Ln
- 2025 W Calle Del Sol --
- 2.2 acres N 19th Ave Unit 3
- 2059 W Whisper Rock Trail
- 2550 N Foothills Dr Unit 201
- 2121 W Sonoran Desert Dr Unit 55
- 2121 W Sonoran Desert Dr Unit 21
- 2121 W Sonoran Desert Dr Unit 95
- 2121 W Sonoran Desert Dr Unit 126
- 2121 W Sonoran Desert Dr Unit 47
- 2121 W Sonoran Desert Dr Unit 93
- 2121 W Sonoran Desert Dr Unit 13
