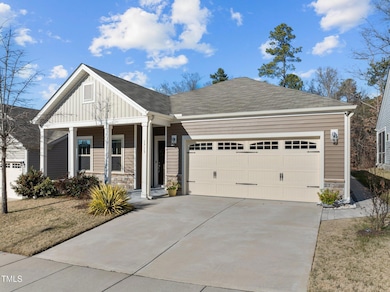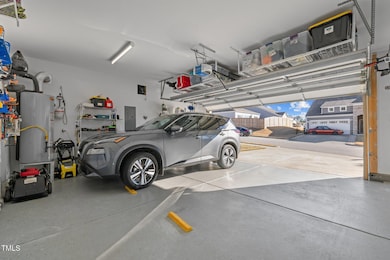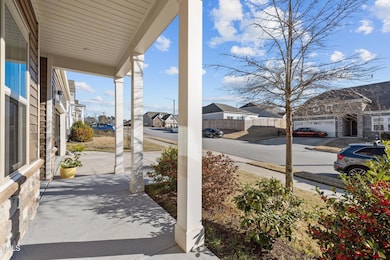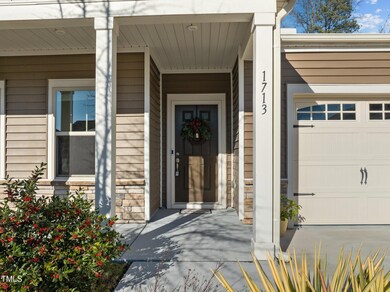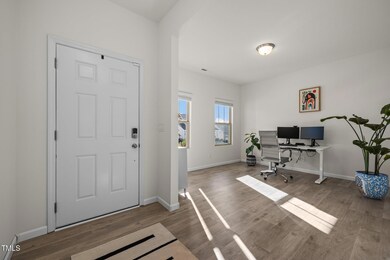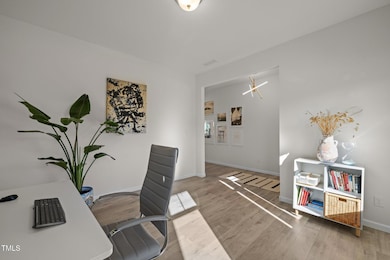
1713 Wrenn Rd Durham, NC 27703
Estimated payment $3,367/month
Highlights
- Fitness Center
- Basketball Court
- Open Floorplan
- Indoor Pool
- View of Trees or Woods
- Community Lake
About This Home
Welcome to this stunning 3-bedroom, 2-bathroom home, thoughtfully upgraded to combine modern elegance with ultimate functionality. From the moment you step inside, you'll be captivated by the details. New engineered LVP flooring flows seamlessly throughout, complemented by heated floors for added comfort. The 3-sided glass fireplace creates a cozy and luxurious focal point in the main living space. Both bathrooms have been beautifully updated with upgraded vanities, mirrors, and custom showers, while the closest has smart storage systems for optimal organization.
The kitchen shines with a sleek storage system and upgraded lighting that brightens the space and highlights every detail. The garage is equally impressive with an epoxy-coated floor, built-in storage system, and an exhaust fan, making it the perfect spot for projects or additional storage.
Step outside to a deck that spans the entire length of the home, offering ample space for relaxation or entertaining. The deck connects to a gorgeous, stoned walkway leading to the driveway, adding a touch of elegance to the outdoor space. Even the front porch has been upgraded with a coated concrete finish, offering stunning curb appeal.
This home is packed with exceptional features and upgrades, making it an absolute must-see! Don't miss the opportunity to call this gem your own.
Home Details
Home Type
- Single Family
Est. Annual Taxes
- $4,195
Year Built
- Built in 2018
Lot Details
- 6,098 Sq Ft Lot
- Landscaped
- Rectangular Lot
- Irrigation Equipment
- Wooded Lot
- Private Yard
- Back Yard
HOA Fees
- $58 Monthly HOA Fees
Parking
- 2 Car Attached Garage
- Inside Entrance
- Parking Accessed On Kitchen Level
- Front Facing Garage
- Garage Door Opener
Home Design
- Ranch Style House
- Brick or Stone Mason
- Slab Foundation
- Frame Construction
- Foam Insulation
- Asphalt Roof
- Vinyl Siding
- Stucco
- Stone
Interior Spaces
- 1,804 Sq Ft Home
- Open Floorplan
- Recessed Lighting
- Gas Fireplace
- Entrance Foyer
- Family Room with Fireplace
- Living Room with Fireplace
- Combination Dining and Living Room
- Home Office
- Views of Woods
Kitchen
- Free-Standing Gas Oven
- Range
- Microwave
- Plumbed For Ice Maker
- ENERGY STAR Qualified Dishwasher
- Stainless Steel Appliances
- Kitchen Island
- Quartz Countertops
- Instant Hot Water
Flooring
- FloorScore Certified
- Ceramic Tile
Bedrooms and Bathrooms
- 3 Bedrooms
- Walk-In Closet
- Dressing Area
- 2 Full Bathrooms
- Separate Shower in Primary Bathroom
- Walk-in Shower
Laundry
- Laundry Room
- Laundry on lower level
- Washer and Electric Dryer Hookup
Attic
- Attic Fan
- Pull Down Stairs to Attic
- Unfinished Attic
Home Security
- Smart Lights or Controls
- Smart Thermostat
- Carbon Monoxide Detectors
- Fire and Smoke Detector
Accessible Home Design
- Visitor Bathroom
- Accessible Bedroom
- Accessible Common Area
- Accessible Kitchen
- Accessible Closets
- Handicap Accessible
- Accessible Doors
- Accessible Entrance
- Smart Technology
Eco-Friendly Details
- Energy-Efficient HVAC
- Energy-Efficient Insulation
Outdoor Features
- Indoor Pool
- Basketball Court
- Deck
- Covered patio or porch
- Exterior Lighting
- Playground
- Rain Gutters
Location
- Property is near a clubhouse
Schools
- Bethesda Elementary School
- Lowes Grove Middle School
- Hillside High School
Utilities
- ENERGY STAR Qualified Air Conditioning
- Forced Air Heating and Cooling System
- Heat Pump System
- Vented Exhaust Fan
- Underground Utilities
- ENERGY STAR Qualified Water Heater
- Septic System
- High Speed Internet
- Cable TV Available
Listing and Financial Details
- Assessor Parcel Number 223645
Community Details
Overview
- Association fees include road maintenance
- Associa Hrw Association, Phone Number (919) 787-9000
- Ellis Crossing Subdivision
- Community Parking
- Community Lake
- Seasonal Pond: Yes
- Pond Year Round
Amenities
- Picnic Area
- Restaurant
- Clubhouse
- Game Room
- Billiard Room
- Meeting Room
- Party Room
- Recreation Room
Recreation
- Tennis Courts
- Community Basketball Court
- Racquetball
- Community Playground
- Fitness Center
- Community Pool
- Dog Park
Security
- Resident Manager or Management On Site
Map
Home Values in the Area
Average Home Value in this Area
Tax History
| Year | Tax Paid | Tax Assessment Tax Assessment Total Assessment is a certain percentage of the fair market value that is determined by local assessors to be the total taxable value of land and additions on the property. | Land | Improvement |
|---|---|---|---|---|
| 2024 | $4,195 | $300,713 | $79,800 | $220,913 |
| 2023 | $3,756 | $293,498 | $79,800 | $213,698 |
| 2022 | $3,756 | $293,498 | $79,800 | $213,698 |
| 2021 | $3,739 | $293,498 | $79,800 | $213,698 |
| 2020 | $3,674 | $295,399 | $79,800 | $215,599 |
| 2019 | $993 | $79,800 | $79,800 | $0 |
Property History
| Date | Event | Price | Change | Sq Ft Price |
|---|---|---|---|---|
| 03/14/2025 03/14/25 | For Sale | $530,000 | -- | $294 / Sq Ft |
Deed History
| Date | Type | Sale Price | Title Company |
|---|---|---|---|
| Special Warranty Deed | $322,000 | None Available | |
| Special Warranty Deed | $588,000 | None Available |
Mortgage History
| Date | Status | Loan Amount | Loan Type |
|---|---|---|---|
| Open | $120,000 | New Conventional |
Similar Homes in Durham, NC
Source: Doorify MLS
MLS Number: 10081199
APN: 223645
- 1401 Wrenn Rd
- 1026 Janiskee Rd
- 1040 Lippincott Rd
- 1610 Stone Rd
- 1009 Manorhaven Dr
- 1012 Beyer Place
- 1110 Beyer Place
- 4000 Passenger Place
- 1107 Depot Dr
- 1055 Manorhaven Dr
- 1055 Commack Dr
- 1013 Islip Place
- 3904 Cash Rd
- 2212 Jollay St
- 1131 Pate Farm Ln
- 3144 Star Gazing Ln
- 1152 Pate Farm Ln
- 3521 Star Gazing Ln
- 21 Suncrest Ct
- 1 Edgebrook Cir

