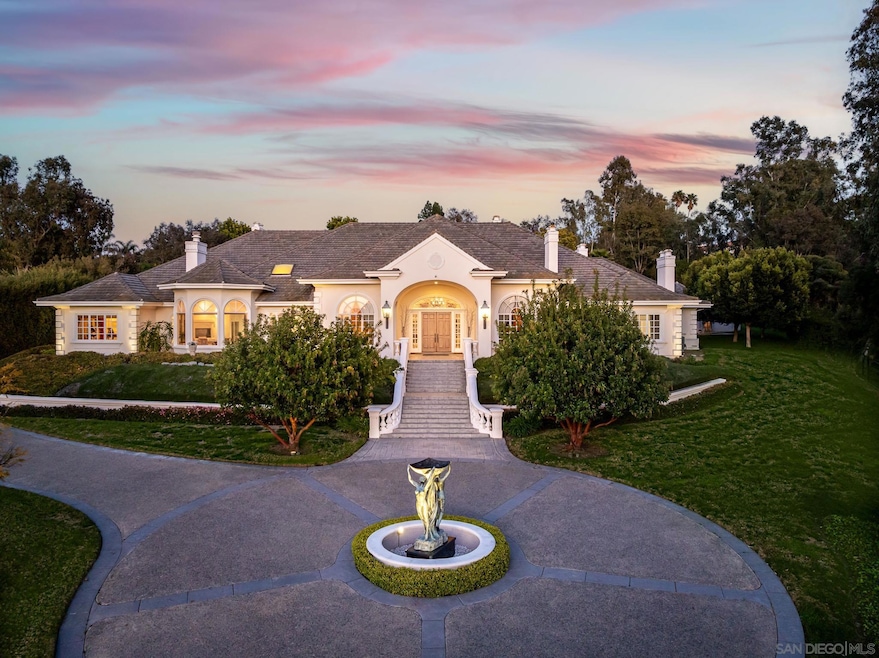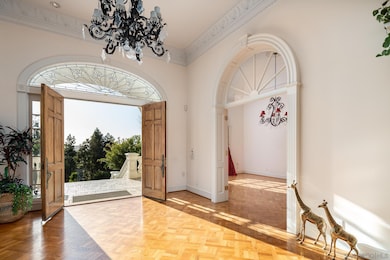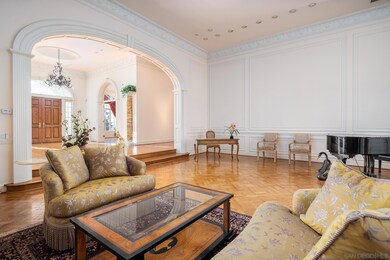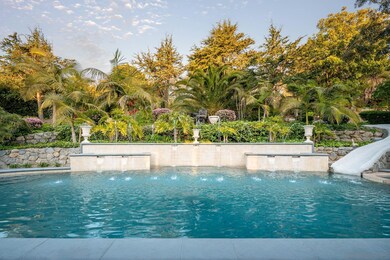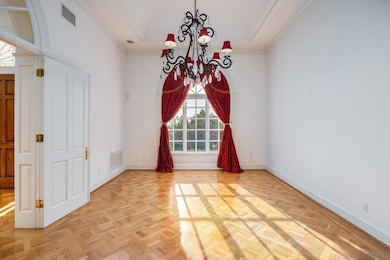
17135 Circa Del Sur Rancho Santa Fe, CA 92067
Rancho Santa Fe NeighborhoodEstimated payment $33,402/month
Highlights
- Detached Guest House
- Horse Facilities
- Solar Power System
- Solana Santa Fe Elementary School Rated A
- Pool and Spa
- Gated Community
About This Home
Perched on a private 2-acre lot in the exclusive guard-gated Fairbanks Ranch, this grand residence exudes sophistication, privacy, and timeless elegance. A sweeping driveway leads to the stately entrance, where soaring ceilings and walls of windows create a bright, airy atmosphere. Thoughtfully designed, the home features a formal office, temperature-controlled wine cellar, and a spacious casita with a bedroom, two bathrooms, full kitchenette, and sauna. The master suite is a true retreat with a luxurious bath and expansive walk-in closets. A gourmet kitchen with a charming breakfast nook overlooks serene views. Outside, lush landscaping surrounds a resort-style pool with cascading water features and a slide, creating the perfect private oasis.
Home Details
Home Type
- Single Family
Est. Annual Taxes
- $29,158
Year Built
- Built in 1989
Lot Details
- 1.96 Acre Lot
- Gated Home
- Property is Fully Fenced
- Fence is in excellent condition
- Level Lot
- Property is zoned R-1:SINGLE
HOA Fees
- $302 Monthly HOA Fees
Parking
- 4 Car Direct Access Garage
- Side Facing Garage
- Two Garage Doors
- Driveway
Home Design
- Turnkey
- Composition Roof
- Stucco Exterior
Interior Spaces
- 7,812 Sq Ft Home
- 1-Story Property
- Open Floorplan
- Wet Bar
- Built-In Features
- Bar
- Crown Molding
- Coffered Ceiling
- High Ceiling
- Ceiling Fan
- Recessed Lighting
- Family Room with Fireplace
- 7 Fireplaces
- Living Room with Fireplace
- Formal Dining Room
- Interior Storage Closet
- Mountain Views
Kitchen
- Breakfast Area or Nook
- Double Oven
- Electric Cooktop
- Stove
- Warming Drawer
- Freezer
- Dishwasher
- Kitchen Island
- Granite Countertops
- Disposal
- Fireplace in Kitchen
Flooring
- Wood
- Tile
Bedrooms and Bathrooms
- 5 Bedrooms
- Fireplace in Primary Bedroom
- Fireplace in Bathroom
- Bathtub with Shower
- Shower Only
Laundry
- Laundry Room
- Dryer
- Washer
Eco-Friendly Details
- Solar Power System
Pool
- Pool and Spa
- Waterfall Pool Feature
Outdoor Features
- Patio
- Front Porch
Additional Homes
- Detached Guest House
- 900 SF Accessory Dwelling Unit
- Number of ADU Units: 1
- ADU is currently occupied
- ADU built in 1989
- ADU includes 1 Bedroom and 2 Bathrooms
- Kitchen Sink
- Separate access to accessory dwelling unit
- Entrance to ADU on street level
Schools
- Solana Beach School District Elementary School
- San Dieguito High School District Middle School
- San Dieguito High School District
Utilities
- Zoned Cooling
- Separate Water Meter
- Sewer Paid
- Satellite Dish
Listing and Financial Details
- Assessor Parcel Number 269-193-37-00
Community Details
Overview
- Association fees include common area maintenance, gated community, trash pickup, security, clubhouse paid
- Fairbanks Ranch Assoc Association, Phone Number (858) 682-3100
Amenities
- Clubhouse
Recreation
- Tennis Courts
- Sport Court
- Community Playground
- Horse Facilities
- Horse Trails
- Trails
Security
- Security Guard
- Controlled Access
- Gated Community
Map
Home Values in the Area
Average Home Value in this Area
Tax History
| Year | Tax Paid | Tax Assessment Tax Assessment Total Assessment is a certain percentage of the fair market value that is determined by local assessors to be the total taxable value of land and additions on the property. | Land | Improvement |
|---|---|---|---|---|
| 2024 | $29,158 | $2,583,920 | $1,562,371 | $1,021,549 |
| 2023 | $28,260 | $2,533,256 | $1,531,737 | $1,001,519 |
| 2022 | $27,594 | $2,483,585 | $1,501,703 | $981,882 |
| 2021 | $26,943 | $2,434,888 | $1,472,258 | $962,630 |
| 2020 | $26,719 | $2,409,922 | $1,457,162 | $952,760 |
| 2019 | $26,224 | $2,362,670 | $1,428,591 | $934,079 |
| 2018 | $25,742 | $2,316,344 | $1,400,580 | $915,764 |
| 2017 | $25,320 | $2,270,926 | $1,373,118 | $897,808 |
| 2016 | $23,941 | $2,226,399 | $1,346,195 | $880,204 |
| 2015 | $23,590 | $2,192,957 | $1,325,974 | $866,983 |
| 2014 | $28,371 | $2,662,031 | $1,607,264 | $1,054,767 |
Property History
| Date | Event | Price | Change | Sq Ft Price |
|---|---|---|---|---|
| 03/20/2025 03/20/25 | For Sale | $5,495,000 | -- | $703 / Sq Ft |
Deed History
| Date | Type | Sale Price | Title Company |
|---|---|---|---|
| Grant Deed | -- | None Listed On Document | |
| Grant Deed | $2,150,000 | First American Title | |
| Grant Deed | -- | Accommodation | |
| Grant Deed | -- | Fidelity National Title | |
| Grant Deed | $3,675,000 | First American Title | |
| Quit Claim Deed | -- | -- | |
| Grant Deed | $2,895,000 | Chicago Title Co | |
| Grant Deed | $2,625,000 | First American Title |
Mortgage History
| Date | Status | Loan Amount | Loan Type |
|---|---|---|---|
| Previous Owner | $400,000 | Unknown | |
| Previous Owner | $1,443,000 | Adjustable Rate Mortgage/ARM | |
| Previous Owner | $1,450,000 | Adjustable Rate Mortgage/ARM | |
| Previous Owner | $440,000 | Credit Line Revolving | |
| Previous Owner | $2,500,000 | No Value Available | |
| Previous Owner | $2,026,500 | No Value Available |
Similar Homes in Rancho Santa Fe, CA
Source: San Diego MLS
MLS Number: 250022067
APN: 269-193-37
- 17211 Circa Del Sur
- 17515 Circa Oriente
- 0 Spyglass Ln Unit 42 250018397
- 6691 Camino Saucito
- 17176 Calle Serena
- 6868 Spyglass Ln
- 6155 Calle Valencia Unit 5A-7
- 16853 Camino Lago de Cristal
- 14662 Encendido
- 16625 Via Lago Azul
- 17828 Circa Oriente
- 8374 St Andrews Rd
- 16404 Avenida Cuesta Del Sol
- 14869 Calle Montelibano
- 17770 Calle Mayor
- 16327 Avenida de Los Olivos Unit Lot 609
- 6670 Calle Pequena
- 7559 Northern Lights
- 7630 Iluminado
- 14658 Via Fiesta Unit 3
