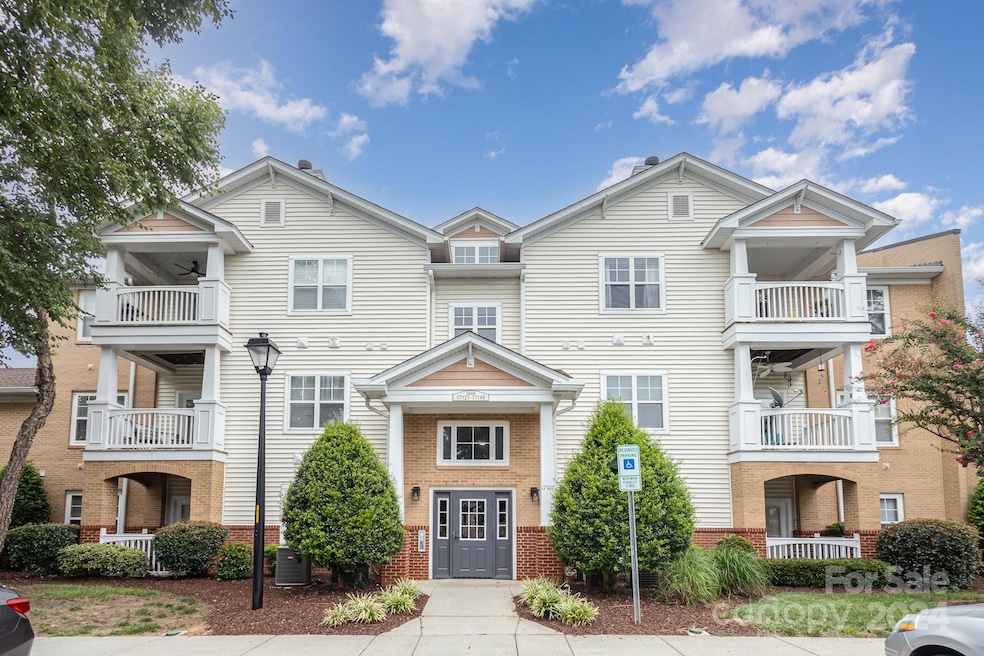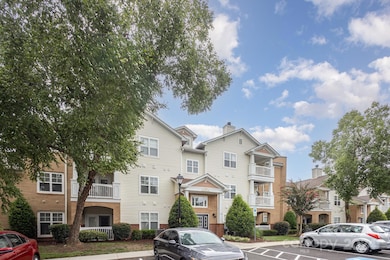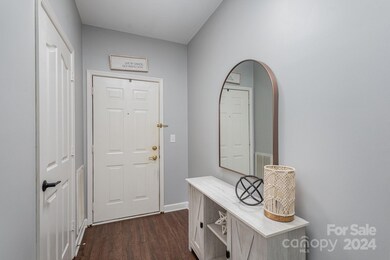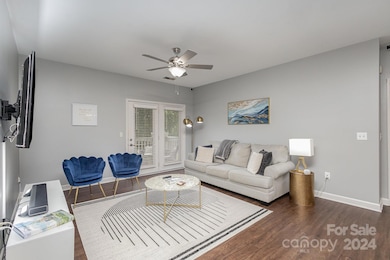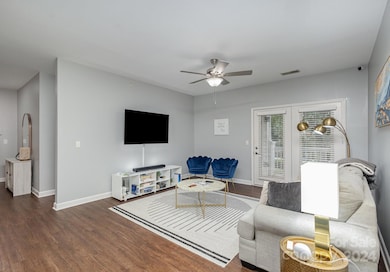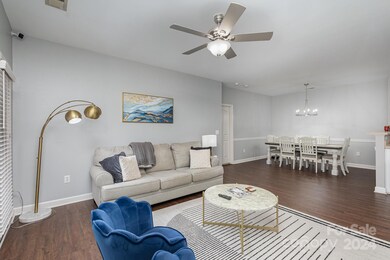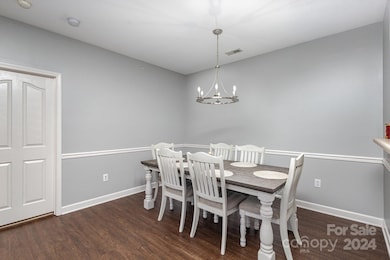
17135 Red Feather Dr Unit 17135 Charlotte, NC 28277
Ballantyne NeighborhoodEstimated payment $2,022/month
Highlights
- Fitness Center
- Tennis Courts
- Laundry Room
- Elon Park Elementary Rated A-
- Balcony
- 1-Story Property
About This Home
Welcome to this updated second-floor 2-bed, 2-bath condo in the heart of Ballantyne! Featuring a stunning open layout, this home is perfect for modern living and entertaining.Enjoy a brand-new kitchen with an LG ThinQ range (2024), microwave (2024), and dishwasher (2023). This condo has been extensively updated with luxury vinyl plank (LVP) flooring in nearly all common areas, fresh paint throughout, and refreshed kitchen and bathroom cabinets. Several light fixtures were updated, and a stainless steel refrigerator was added to enhance the home’s contemporary appeal. The water heater was replaced (2023), ensuring long-term reliability.Plus, convenience is key—reserved parking is the space nearest the SECURED building entrance. HOA covers lawn care, sewer, water, large swimming pool and lap pool, fitness center & tennis court. Only 5 Minutes to the New Ballantyne Bowl and I-485. Don’t miss this opportunity to own a move-in-ready condo in a prime location!
Listing Agent
Keller Williams Ballantyne Area Brokerage Phone: 704-654-0733 License #246190

Co-Listing Agent
Keller Williams Ballantyne Area Brokerage Phone: 704-654-0733 License #295546
Property Details
Home Type
- Condominium
Est. Annual Taxes
- $1,794
Year Built
- Built in 2002
HOA Fees
- $354 Monthly HOA Fees
Parking
- Assigned Parking
Home Design
- Brick Exterior Construction
- Slab Foundation
- Vinyl Siding
Interior Spaces
- 1,139 Sq Ft Home
- 1-Story Property
- Ceiling Fan
- Vinyl Flooring
- Laundry Room
- Basement
Kitchen
- Oven
- Electric Range
- Microwave
- Dishwasher
- Disposal
Bedrooms and Bathrooms
- 2 Main Level Bedrooms
- 2 Full Bathrooms
Outdoor Features
- Balcony
Schools
- Ballantyne Elementary School
- Community House Middle School
- Ardrey Kell High School
Utilities
- Central Heating and Cooling System
- Heat Pump System
- Electric Water Heater
- Fiber Optics Available
- Cable TV Available
Listing and Financial Details
- Assessor Parcel Number 223-514-76
Community Details
Overview
- Red Rock Management Association
- Copper Ridge Subdivision
- Mandatory home owners association
Recreation
- Tennis Courts
- Recreation Facilities
- Fitness Center
Map
Home Values in the Area
Average Home Value in this Area
Tax History
| Year | Tax Paid | Tax Assessment Tax Assessment Total Assessment is a certain percentage of the fair market value that is determined by local assessors to be the total taxable value of land and additions on the property. | Land | Improvement |
|---|---|---|---|---|
| 2023 | $1,794 | $216,705 | $0 | $216,705 |
| 2022 | $1,439 | $136,100 | $0 | $136,100 |
| 2021 | $1,428 | $136,100 | $0 | $136,100 |
| 2020 | $1,421 | $136,100 | $0 | $136,100 |
| 2019 | $1,405 | $136,100 | $0 | $136,100 |
| 2018 | $1,311 | $94,300 | $16,000 | $78,300 |
| 2017 | $1,284 | $94,300 | $16,000 | $78,300 |
| 2016 | $1,274 | $94,300 | $16,000 | $78,300 |
| 2015 | $1,263 | $94,300 | $16,000 | $78,300 |
| 2014 | $1,250 | $94,300 | $16,000 | $78,300 |
Property History
| Date | Event | Price | Change | Sq Ft Price |
|---|---|---|---|---|
| 04/23/2025 04/23/25 | Price Changed | $272,000 | -2.8% | $239 / Sq Ft |
| 04/10/2025 04/10/25 | Price Changed | $279,900 | -1.8% | $246 / Sq Ft |
| 04/03/2025 04/03/25 | Price Changed | $285,000 | -0.7% | $250 / Sq Ft |
| 02/26/2025 02/26/25 | Price Changed | $287,000 | -2.0% | $252 / Sq Ft |
| 02/25/2025 02/25/25 | For Sale | $293,000 | 0.0% | $257 / Sq Ft |
| 12/27/2024 12/27/24 | Off Market | $293,000 | -- | -- |
| 10/01/2024 10/01/24 | Price Changed | $293,000 | -2.3% | $257 / Sq Ft |
| 08/08/2024 08/08/24 | For Sale | $299,900 | +6.3% | $263 / Sq Ft |
| 05/23/2023 05/23/23 | Sold | $282,000 | +1.1% | $248 / Sq Ft |
| 03/23/2023 03/23/23 | For Sale | $279,000 | 0.0% | $245 / Sq Ft |
| 03/15/2023 03/15/23 | Pending | -- | -- | -- |
| 03/09/2023 03/09/23 | For Sale | $279,000 | +53.3% | $245 / Sq Ft |
| 03/18/2021 03/18/21 | Sold | $182,000 | +1.1% | $160 / Sq Ft |
| 02/17/2021 02/17/21 | Pending | -- | -- | -- |
| 02/17/2021 02/17/21 | For Sale | $179,950 | -- | $158 / Sq Ft |
Deed History
| Date | Type | Sale Price | Title Company |
|---|---|---|---|
| Warranty Deed | $282,000 | Integrated Title | |
| Warranty Deed | $182,000 | Integrated Title Svcs Llc | |
| Warranty Deed | $130,000 | Investors Title | |
| Warranty Deed | $122,000 | None Available | |
| Warranty Deed | $101,000 | -- |
Mortgage History
| Date | Status | Loan Amount | Loan Type |
|---|---|---|---|
| Open | $273,540 | New Conventional | |
| Previous Owner | $154,700 | New Conventional | |
| Previous Owner | $127,153 | FHA | |
| Previous Owner | $120,986 | FHA | |
| Previous Owner | $97,523 | FHA |
Similar Homes in Charlotte, NC
Source: Canopy MLS (Canopy Realtor® Association)
MLS Number: 4168638
APN: 223-514-76
- 17135 Red Feather Dr Unit 17135
- 17137 Red Feather Dr Unit 17137
- 11757 Ridgeway Park Dr Unit 11757
- 16312 Redstone Mountain Ln Unit 16312
- 16316 Redstone Mountain Ln Unit 16316
- 11911 Ridgeway Park Dr Unit 11911
- 12357 Copper Mountain Blvd Unit 12357
- 11719 Ridgeway Park Dr Unit 11719
- 11839 Ridgeway Park Dr Unit 11839
- 12122 Camden Trail Ct
- 26243 Camden Woods Dr
- 12404 McAllister Park Dr
- 20010 Mabry Place
- 12233 Royal Castle Ct
- 11711 Royal Castle Ct
- 11756 Easthampton Cir
- 15662 King Louis Ct
- 12217 Greymore Ct
- 18038 Greyfield Glen
- 11615 Kingsley View Dr
