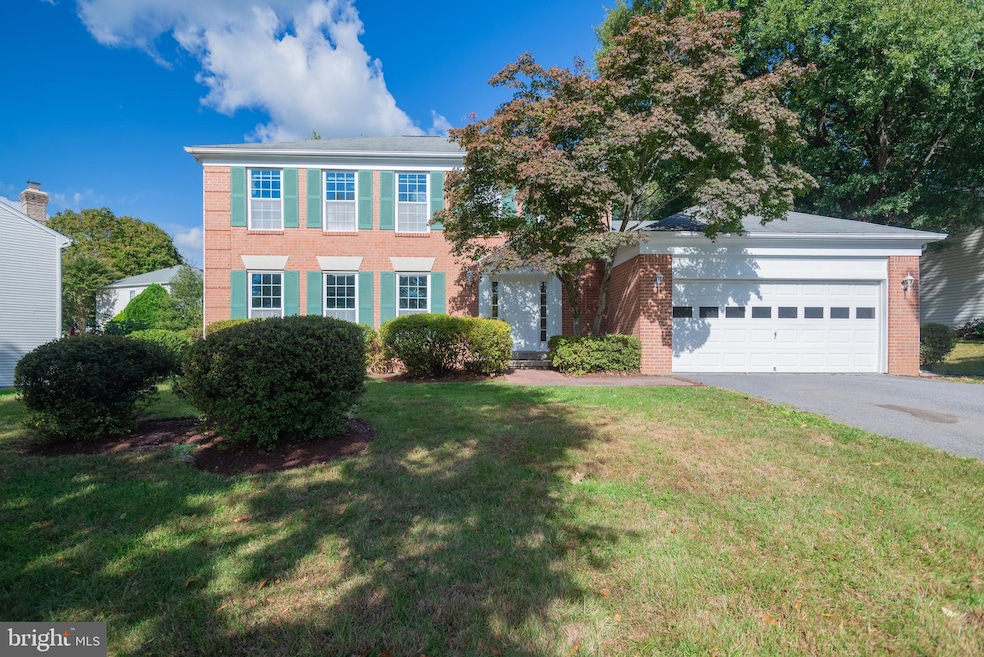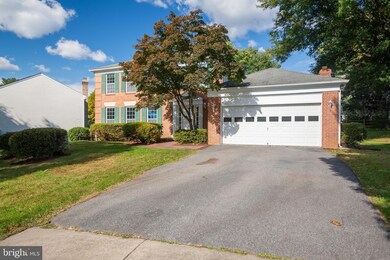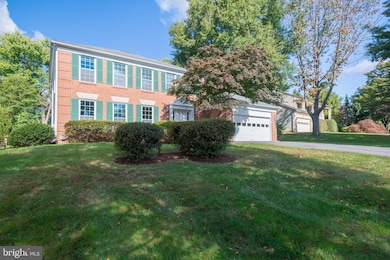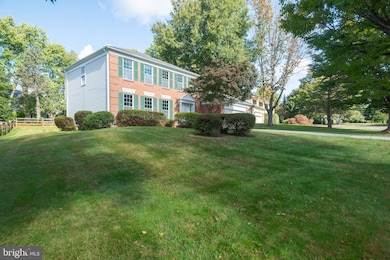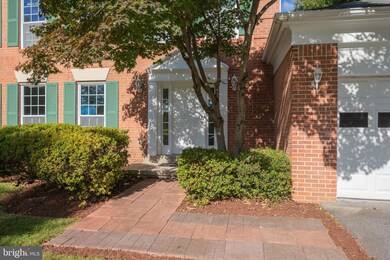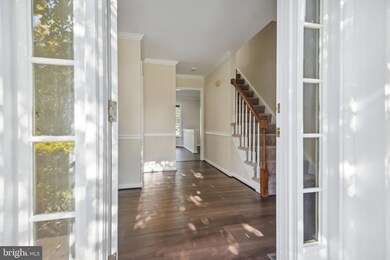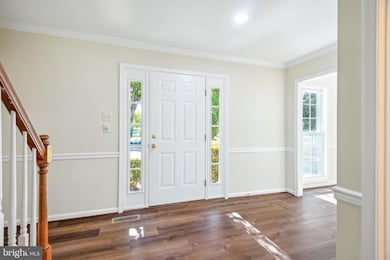
Highlights
- Colonial Architecture
- Recreation Room
- 2 Car Direct Access Garage
- Sherwood Elementary School Rated A
- Community Pool
- Living Room
About This Home
As of January 2025Welcome to 17136 Menden Farm Drive, a beautifully maintained home in the highly sought-after Hallowell subdivision. Lovingly cared for by the same owner for nearly 40 years, this spacious 4-bedroom, 3.5-bath home offers fresh paint, new flooring, and recessed lighting to brighten the entire home! The main level features a formal dining room perfect for gatherings, a large kitchen with space for a breakfast table, a wood-burning fireplace in the family room, and an expansive lower-level recreation room that offers endless possibilities for a game room, home theater, or gym. This is a rare opportunity to own a well-loved home in one of the area's most desirable neighborhoods—don't miss out!
Home Details
Home Type
- Single Family
Est. Annual Taxes
- $6,480
Year Built
- Built in 1986
Lot Details
- 10,362 Sq Ft Lot
- Property is zoned RE2
HOA Fees
- $86 Monthly HOA Fees
Parking
- 2 Car Direct Access Garage
- 4 Driveway Spaces
- Front Facing Garage
- Garage Door Opener
Home Design
- Colonial Architecture
- Brick Exterior Construction
- Slab Foundation
- Vinyl Siding
- Concrete Perimeter Foundation
Interior Spaces
- Property has 3 Levels
- Wood Burning Fireplace
- Entrance Foyer
- Family Room
- Living Room
- Dining Room
- Recreation Room
- Finished Basement
- Basement with some natural light
Bedrooms and Bathrooms
- 4 Bedrooms
- En-Suite Primary Bedroom
Schools
- Sherwood Elementary School
- William H. Farquhar Middle School
- James Hubert Blake High School
Utilities
- Forced Air Heating and Cooling System
- Natural Gas Water Heater
Listing and Financial Details
- Tax Lot 2
- Assessor Parcel Number 160802462141
Community Details
Overview
- Hallowell Subdivision
Recreation
- Community Pool
Map
Home Values in the Area
Average Home Value in this Area
Property History
| Date | Event | Price | Change | Sq Ft Price |
|---|---|---|---|---|
| 01/17/2025 01/17/25 | Sold | $775,000 | 0.0% | $373 / Sq Ft |
| 12/12/2024 12/12/24 | Pending | -- | -- | -- |
| 12/05/2024 12/05/24 | For Sale | $775,000 | 0.0% | $373 / Sq Ft |
| 10/23/2024 10/23/24 | Pending | -- | -- | -- |
| 10/18/2024 10/18/24 | For Sale | $775,000 | -- | $373 / Sq Ft |
Tax History
| Year | Tax Paid | Tax Assessment Tax Assessment Total Assessment is a certain percentage of the fair market value that is determined by local assessors to be the total taxable value of land and additions on the property. | Land | Improvement |
|---|---|---|---|---|
| 2024 | $6,480 | $524,067 | $0 | $0 |
| 2023 | $6,160 | $498,200 | $260,500 | $237,700 |
| 2022 | $5,711 | $480,567 | $0 | $0 |
| 2021 | $5,243 | $462,933 | $0 | $0 |
| 2020 | $5,243 | $445,300 | $260,500 | $184,800 |
| 2019 | $5,228 | $445,300 | $260,500 | $184,800 |
| 2018 | $5,229 | $445,300 | $260,500 | $184,800 |
| 2017 | $5,358 | $448,800 | $0 | $0 |
| 2016 | -- | $438,233 | $0 | $0 |
| 2015 | $5,635 | $427,667 | $0 | $0 |
| 2014 | $5,635 | $417,100 | $0 | $0 |
Deed History
| Date | Type | Sale Price | Title Company |
|---|---|---|---|
| Deed | $205,000 | -- |
Similar Homes in the area
Source: Bright MLS
MLS Number: MDMC2152614
APN: 08-02462141
- 3513 Singers Glen Dr
- 17834 Lochness Cir
- 17501 Old Baltimore Rd
- 17801 Buehler Rd Unit 107
- 17817 Buehler Rd Unit 95
- 3204 Spartan Rd Unit 12
- 17807 Buehler Rd Unit 123
- 3210 Spartan Rd Unit 3-B-1
- 17824 Buehler Rd Unit 189
- 17712 Chipping Ct
- 4009 Evangeline Terrace
- 133 Brimstone Academy Ct
- 3420 N High St
- 3046 Ohara Place
- 3617 Patrick Henry Dr
- 4109 Queen Mary Dr
- 3524 Softwood Terrace
- 17332 Evangeline Ln
- 18016 Golden Spring Ct
- 0 Brooke Farm Dr
