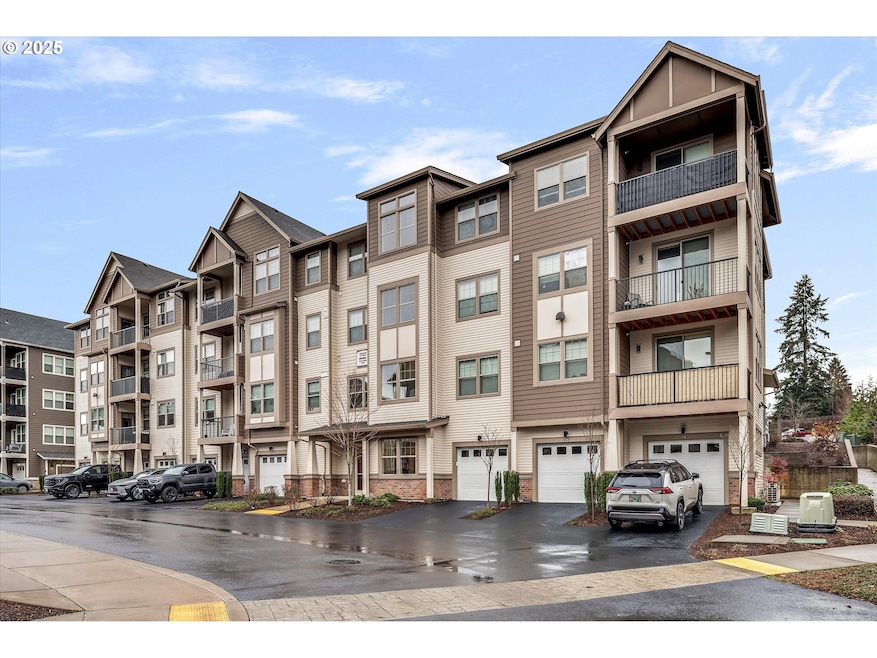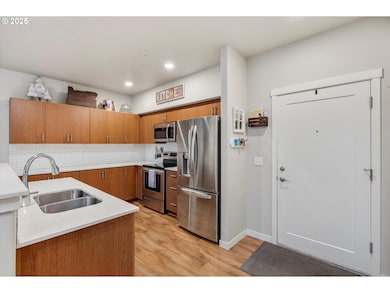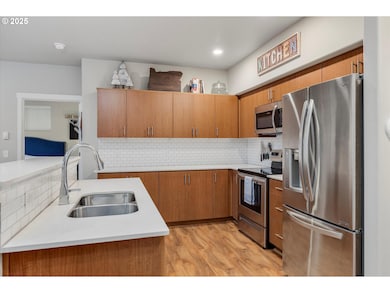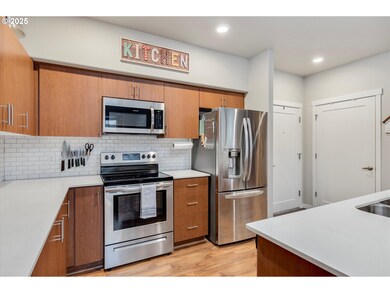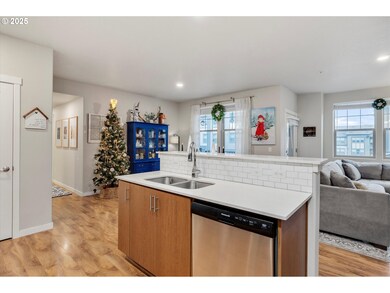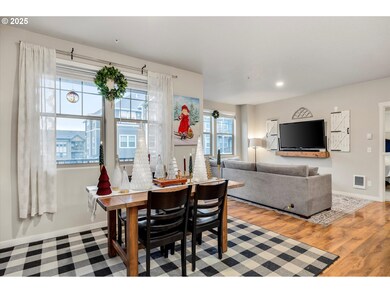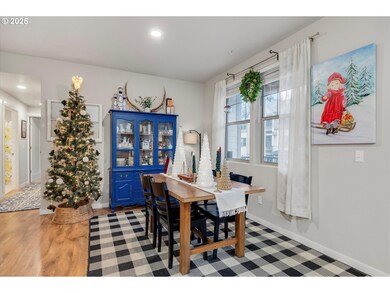
$350,000
- 3 Beds
- 2 Baths
- 1,230 Sq Ft
- 780 NW 185th Ave
- Unit 301
- Beaverton, OR
Beautifully maintained condo in the sought-after Tanasbourne area, conveniently located near Nike, Intel, shopping, dining, and entertainment! This home offers the perfect blend of comfort and style with serene wetlands at the back side of the complex.The inviting living room features gleaming hardwood floors, a cozy gas fireplace, and an adjacent dining area with hardwoods and sliders that open
Nick Shivers Keller Williams PDX Central
