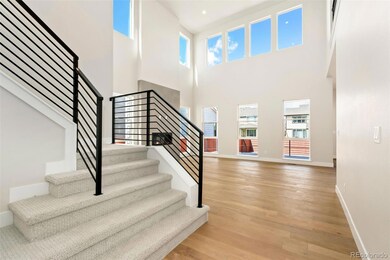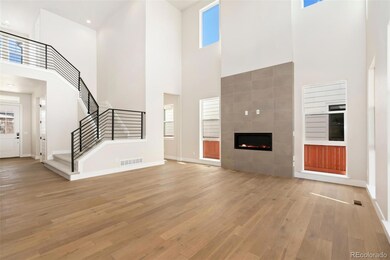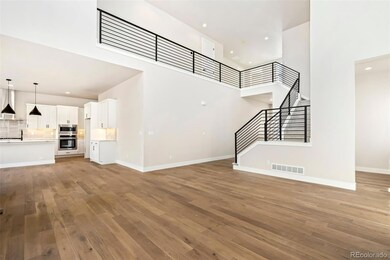
1714 Branching Canopy Dr Windsor, CO 80550
Estimated payment $5,140/month
Highlights
- Golf Course Community
- Open Floorplan
- Deck
- New Construction
- Mountain View
- Contemporary Architecture
About This Home
Don't miss the opportunity to own our popular Plan 6 by Trumark Homes in Sugar Hills @ Raindance; one of the last homes available! This contemporary two-story home with Modern Farmhouse elevation and an almost 1,000 sqft oversized garage offers 2,875 finished sq. ft. of living space with five bedrooms and four baths on a 7,200 sq. ft lot that is fully fenced and will be landscaped in the spring. The home features an inviting porch with a secondary bedroom and bathroom off the front of the home. Beyond the entrance hall is the great room with fireplace and 20' ceilings, a flex office and the gourmet kitchen featuring a spacious walk-in pantry and a center preparation island that overlooks the light-filled great room. The kitchen includes 42" deluxe white shaker cabinetry, quartz countertops with tile backsplash, Beko stainless steel appliance package with a 5-burner gas cooktop, a convection oven, a built-in microwave, and a dishwasher. The sliding glass door off the dining room opens to a beautiful covered deck and a spacious backyard. Upstairs you'll find a loft connecting the three secondary bedrooms, one with an ensuite bath. The primary suite offers a stunning, spa-like bathroom with dual sinks, a walk-in shower, and a freestanding tub. An expansive walk-in closet completes the primary suite. The home comes with extensive 5" engineered wood flooring in the entry, kitchen, dining and great room, luxurious carpet in bedrooms, deluxe primary shower tile with mosaic tile shower pan, spacious 10-foot ceilings on the main floor and 9' on the upper floor and basement, tankless water heater, dual A/C, insulated steel garage door, and much more! Neighborhood amenities of trails, orchards, non-potable water and trash, are included in your metro district fees. Membership to the Raindance pool is optional and currently $499/year; there are also other membership options combining amenities in Raindance and nearby Water Valley - "WaterDance"!
Listing Agent
The Group Inc - Harmony Brokerage Email: kathy@kathybeck.com,970-213-8475 License #40028510

Home Details
Home Type
- Single Family
Est. Annual Taxes
- $1,000
Year Built
- Built in 2024 | New Construction
Lot Details
- 7,405 Sq Ft Lot
- Southeast Facing Home
- Property is Fully Fenced
- Level Lot
- Front and Back Yard Sprinklers
HOA Fees
Parking
- 3 Car Attached Garage
Home Design
- Contemporary Architecture
- Brick Exterior Construction
- Slab Foundation
- Frame Construction
- Composition Roof
Interior Spaces
- 2-Story Property
- Open Floorplan
- Vaulted Ceiling
- Double Pane Windows
- Great Room with Fireplace
- Dining Room
- Home Office
- Bonus Room
- Mountain Views
- Unfinished Basement
- Sump Pump
- Fire and Smoke Detector
- Laundry Room
Kitchen
- Eat-In Kitchen
- Self-Cleaning Oven
- Range
- Microwave
- Dishwasher
- Kitchen Island
- Utility Sink
- Disposal
Flooring
- Wood
- Carpet
Bedrooms and Bathrooms
- Walk-In Closet
- Jack-and-Jill Bathroom
Eco-Friendly Details
- Energy-Efficient HVAC
- Energy-Efficient Thermostat
Schools
- Orchard Hill Elementary School
- Windsor Middle School
- Windsor High School
Utilities
- Forced Air Heating and Cooling System
- Natural Gas Connected
- High Speed Internet
- Cable TV Available
Additional Features
- Garage doors are at least 85 inches wide
- Deck
Listing and Financial Details
- Assessor Parcel Number R8972262
Community Details
Overview
- Association fees include ground maintenance, trash
- Raindance Community Assoc Association, Phone Number (303) 482-2213
- Metro District/Non Pot Water Association, Phone Number (303) 482-2213
- Raindance Sugar Hills Subdivision, Sugar Hills Plan 6A
Recreation
- Golf Course Community
- Community Playground
- Community Pool
- Park
- Trails
Map
Home Values in the Area
Average Home Value in this Area
Tax History
| Year | Tax Paid | Tax Assessment Tax Assessment Total Assessment is a certain percentage of the fair market value that is determined by local assessors to be the total taxable value of land and additions on the property. | Land | Improvement |
|---|---|---|---|---|
| 2024 | $1,000 | $7,550 | $7,550 | -- |
| 2023 | $1,000 | $29,300 | $29,300 | $0 |
| 2022 | $95 | $670 | $670 | $0 |
| 2021 | $86 | $670 | $670 | $0 |
Property History
| Date | Event | Price | Change | Sq Ft Price |
|---|---|---|---|---|
| 02/13/2025 02/13/25 | Price Changed | $897,900 | -2.9% | $312 / Sq Ft |
| 01/22/2025 01/22/25 | For Sale | $924,900 | -- | $322 / Sq Ft |
Similar Homes in Windsor, CO
Source: REcolorado®
MLS Number: 6040876
APN: R8972262
- 1720 Branching Canopy Dr
- 1719 Branching Canopy Dr
- 1714 Branching Canopy Dr
- 1830 Thrive Dr
- 1653 Flourish Dr
- 1728 Center Pivot Dr
- 1716 Branching Canopy Dr
- 1843 Golden Sun Dr
- 1848 Golden Sun Dr
- 1662 Thrive Dr
- 1638 Thrive Dr
- 1659 Flourish Dr
- 1609 Flourish Ct
- 1722 Fire Glow Dr
- 1815 Windfall Dr
- 1827 Wind Fall Dr
- 1685 Crystalline Dr
- 1895 Golden Horizon Dr
- 8685 Blackwood Dr
- 1670 Winter Glow Dr






