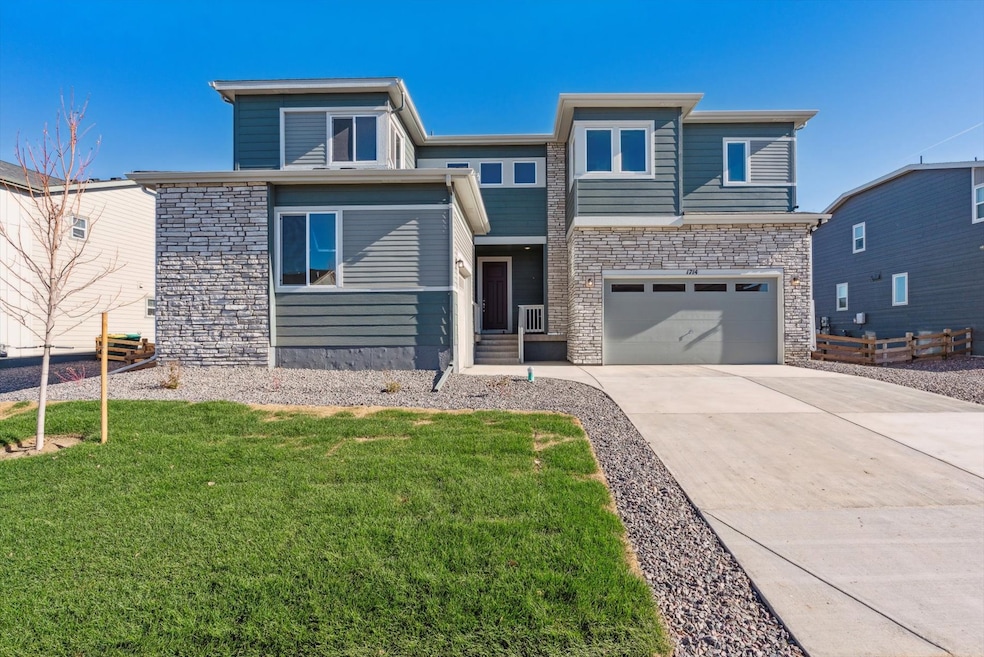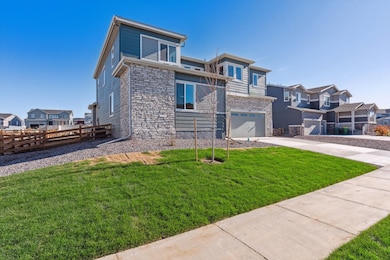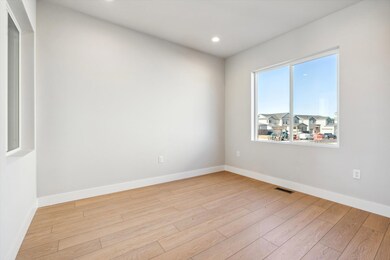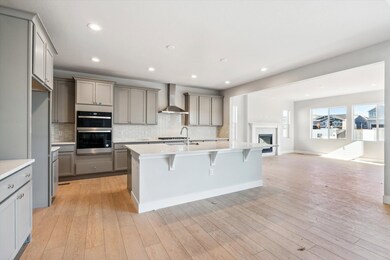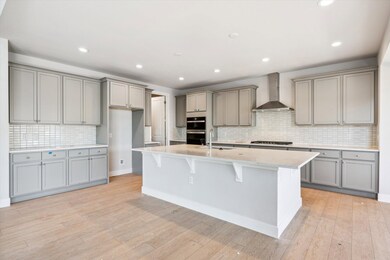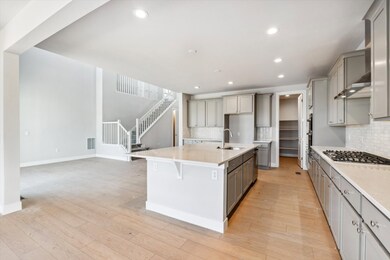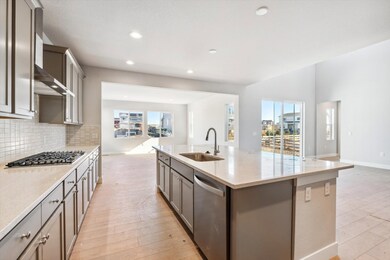
$859,990
- 4 Beds
- 4.5 Baths
- 3,116 Sq Ft
- 1714 Marlowe Cir W
- Erie, CO
The stylish Wellesley plan boasts an inviting kitchen with a walk-in pantry and generous amounts of counter space—including an oversized center island—with a spacious great room on one side and a dining room on the other. From the dining area, you'll also enjoy direct access to the backyard. Additional main-floor highlights include a powder room, a study, and a convenient downstairs bedroom with
TEAM KAMINSKY/ DOELL Landmark Residential Brokerage
