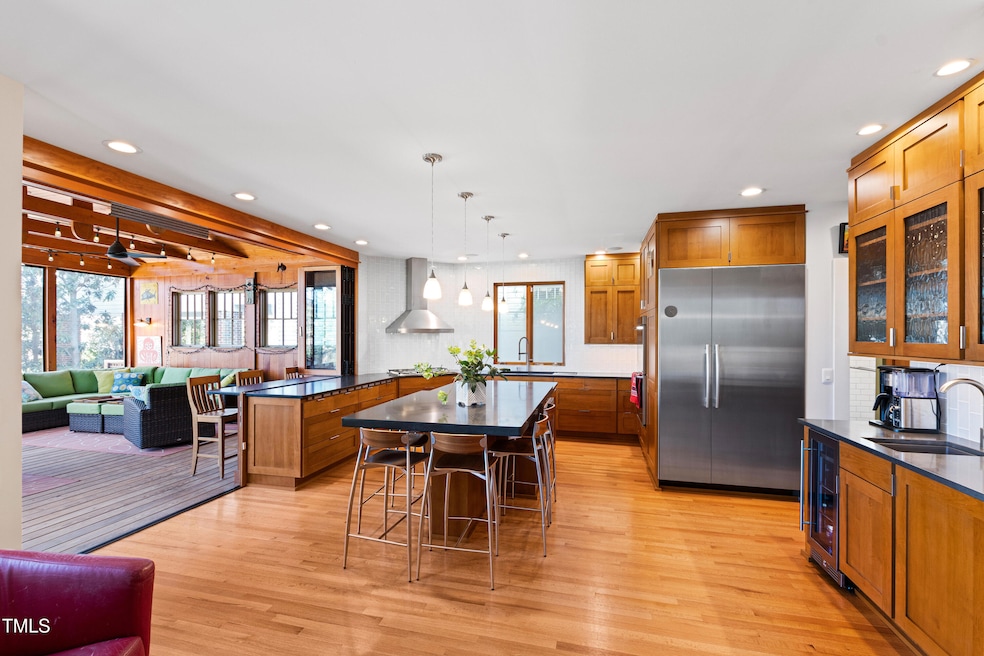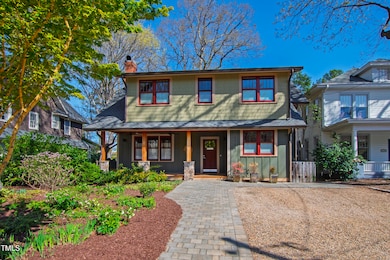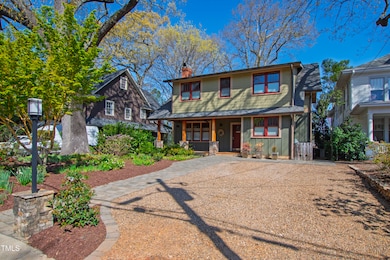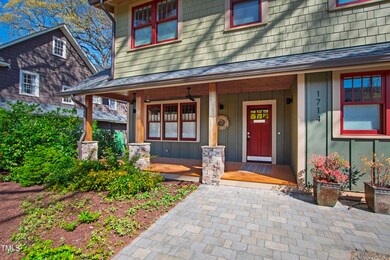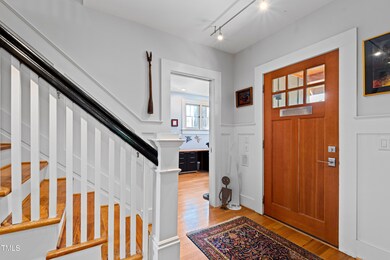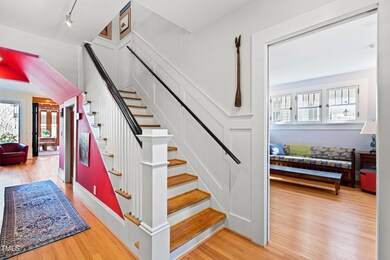
1714 Park Dr Raleigh, NC 27605
Hillsborough NeighborhoodEstimated payment $10,264/month
Highlights
- Built-In Refrigerator
- Open Floorplan
- Wood Flooring
- Wiley Elementary Rated A-
- Transitional Architecture
- High Ceiling
About This Home
Achieving the perfect blend of location, craftsmanship, and design is exceedingly rare in real estate, making properties like 1714 Park Drive a once-in-a-lifetime find. Nestled in Forest Park, one of Raleigh's oldest and most sought-after neighborhoods, the prime location offers exceptional walkability, putting you steps away from top restaurants, galleries, shops and parks and within easy reach of NCSU and Raleigh's vibrant downtown. This meticulously designed transitional home blends aesthetic appeal with superior functionality, capturing the charming essence of a previous era while offering every modern luxury, abundant light and ingenious hidden storage solutions throughout. The open-plan main floor features a seamless connection from indoors to outdoors with a retractable glass wall and generous all-seasons enclosed porch equally suited for entertaining a crowd or soaking in the birdsong on a lazy Sunday. The fully fenced back garden offers a tranquil escape with an in-deck hot tub, focal fountain and floral accents designed to deliver year-round beauty. A detached office and workshop offer flexible options for hobbies and working from home, while the home's main-level office with full bathroom allows for easy aging in place. On the airy upper floor find an expansive primary suite complete with a cozy reading nook, gas fireplace and delightfully spacious walk-in closet along with three additional bedrooms. Find yourself transported by this home's perfect combination of classic charm and contemporary finish.
Home Details
Home Type
- Single Family
Est. Annual Taxes
- $11,192
Year Built
- Built in 1918
Lot Details
- 9,148 Sq Ft Lot
- Landscaped
- Level Lot
- Garden
- Back Yard Fenced
Home Design
- Transitional Architecture
- Concrete Foundation
- Permanent Foundation
- Shingle Roof
- Metal Roof
- Wood Siding
- Lead Paint Disclosure
Interior Spaces
- 3,008 Sq Ft Home
- 2-Story Property
- Open Floorplan
- Bookcases
- Bar Fridge
- Smooth Ceilings
- High Ceiling
- Ceiling Fan
- Recessed Lighting
- Track Lighting
- Window Treatments
- Entrance Foyer
- Family Room
- Combination Dining and Living Room
- Home Office
- Storage
- Pull Down Stairs to Attic
- Home Security System
- Unfinished Basement
Kitchen
- Eat-In Kitchen
- Built-In Double Oven
- Cooktop
- Microwave
- Built-In Refrigerator
- Dishwasher
- Wine Refrigerator
- Wine Cooler
- Kitchen Island
- Granite Countertops
- Disposal
Flooring
- Wood
- Tile
Bedrooms and Bathrooms
- 4 Bedrooms
- Walk-In Closet
- 3 Full Bathrooms
- Private Water Closet
- Bathtub with Shower
- Shower Only in Primary Bathroom
- Walk-in Shower
Laundry
- Laundry Room
- Laundry on upper level
Parking
- 2 Parking Spaces
- Gravel Driveway
Outdoor Features
- Courtyard
- Exterior Lighting
- Separate Outdoor Workshop
- Outdoor Storage
- Outbuilding
- Rain Gutters
Schools
- Wiley Elementary School
- Oberlin Middle School
- Broughton High School
Utilities
- Dehumidifier
- Forced Air Heating and Cooling System
- Heat Pump System
- Tankless Water Heater
Community Details
- No Home Owners Association
- Forest Park Subdivision
Listing and Financial Details
- Assessor Parcel Number 1704122031
Map
Home Values in the Area
Average Home Value in this Area
Tax History
| Year | Tax Paid | Tax Assessment Tax Assessment Total Assessment is a certain percentage of the fair market value that is determined by local assessors to be the total taxable value of land and additions on the property. | Land | Improvement |
|---|---|---|---|---|
| 2024 | $11,191 | $1,286,281 | $850,000 | $436,281 |
| 2023 | $9,764 | $893,932 | $450,000 | $443,932 |
| 2022 | $9,071 | $893,932 | $450,000 | $443,932 |
| 2021 | $8,718 | $893,932 | $450,000 | $443,932 |
| 2020 | $8,559 | $893,932 | $450,000 | $443,932 |
| 2019 | $8,512 | $732,753 | $300,000 | $432,753 |
| 2018 | $8,026 | $732,753 | $300,000 | $432,753 |
| 2017 | $7,643 | $732,753 | $300,000 | $432,753 |
| 2016 | -- | $732,753 | $300,000 | $432,753 |
| 2015 | $8,198 | $419,083 | $274,700 | $144,383 |
| 2014 | -- | $392,373 | $274,700 | $117,673 |
Property History
| Date | Event | Price | Change | Sq Ft Price |
|---|---|---|---|---|
| 04/11/2025 04/11/25 | Price Changed | $1,675,000 | -1.5% | $557 / Sq Ft |
| 03/27/2025 03/27/25 | For Sale | $1,700,000 | -- | $565 / Sq Ft |
Deed History
| Date | Type | Sale Price | Title Company |
|---|---|---|---|
| Warranty Deed | $270,000 | None Available |
Mortgage History
| Date | Status | Loan Amount | Loan Type |
|---|---|---|---|
| Open | $199,000 | Credit Line Revolving | |
| Closed | $200,000 | Credit Line Revolving | |
| Closed | $100,000 | Credit Line Revolving | |
| Closed | $236,000 | New Conventional | |
| Closed | $216,000 | New Conventional | |
| Previous Owner | $150,000 | Credit Line Revolving |
Similar Homes in Raleigh, NC
Source: Doorify MLS
MLS Number: 10085087
APN: 1704.17-12-2031-000
- 1628 Park Dr
- 1811 Park Dr
- 1921 Clark Ave Unit 105
- 132 Woodburn Rd Unit 2
- 116 Hawthorne Rd
- 1045 Nichols Dr
- 1603 Sutton Dr
- 201 W Park Dr
- 607 Smedes Place Unit B
- 605 Smedes Place Unit A
- 605 Smedes Place Unit B
- 29 Enterprise St Unit 109
- 29 Enterprise St Unit 107
- 29 Enterprise St Unit 309
- 29 Enterprise St Unit 106
- 29 Enterprise St Unit 108
- 907 St Marys St
- 615 Daniels St Unit 318
- 615 Daniels St Unit 316
- 2306 Stafford Ave Unit A
