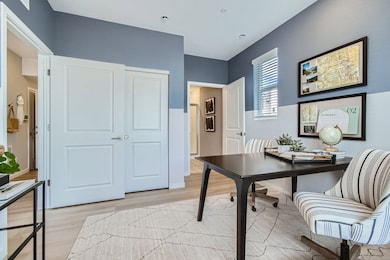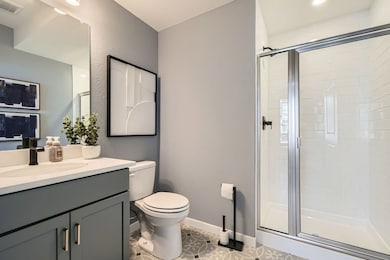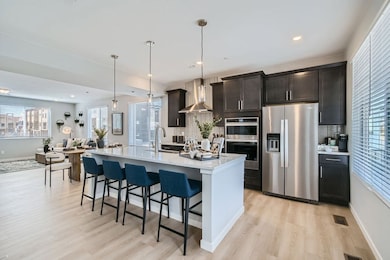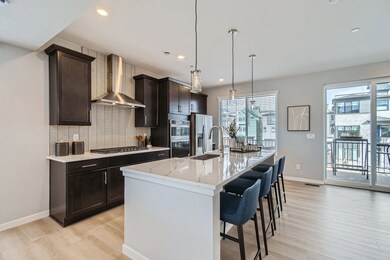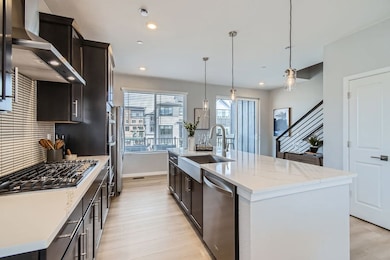
1714 Peak Loop Westminster, CO 80023
Estimated payment $3,949/month
Total Views
11,396
3
Beds
3.5
Baths
2,002
Sq Ft
$300
Price per Sq Ft
About This Home
The Beacon townhome floor plan elevates modern living with four stories of well-designed space, including a fourth-floor rooftop deck. It features a private bedroom suite on the lower level, perfect for guests. The main floor offers an open living area and a spacious balcony, while the upper levels provide additional bedrooms and a private retreat. The rooftop deck offers a stunning outdoor space for relaxation and entertaining with panoramic views. *Sample photos represent the floor plan, not the actual home.
Townhouse Details
Home Type
- Townhome
Year Built
- 2024
Parking
- 2 Car Garage
Home Design
- Quick Move-In Home
- Beacon Plan
Interior Spaces
- 2,002 Sq Ft Home
- 4-Story Property
Bedrooms and Bathrooms
- 3 Bedrooms
Community Details
Overview
- Actively Selling
- Built by Dream Finders Homes
- Parkside West At Baseline Subdivision
Sales Office
- 1760 W 166Th Ave.
- Broomfield, CO 80023
- 720-410-5003
- Builder Spec Website
Office Hours
- Monday - Saturday 10:00AM-6:00PM, Sunday 11:00AM-5:00PM
Map
Create a Home Valuation Report for This Property
The Home Valuation Report is an in-depth analysis detailing your home's value as well as a comparison with similar homes in the area
Home Values in the Area
Average Home Value in this Area
Property History
| Date | Event | Price | Change | Sq Ft Price |
|---|---|---|---|---|
| 03/14/2025 03/14/25 | For Sale | $599,990 | -- | $300 / Sq Ft |
Deed History
| Date | Type | Sale Price | Title Company |
|---|---|---|---|
| Special Warranty Deed | $1,493,100 | Land Title |
Source: Public Records
Similar Homes in the area
Nearby Homes
- 1722 Peak Loop
- 16559 Peak Way
- 1756 Peak Loop
- 1765 Peak Loop
- 16599 Peak Way
- 1778 Peak Loop
- 1774 Peak Loop
- 16551 Peak St
- 16555 Peak Way
- 1760 W 166th Ave
- 1760 W 166th Ave
- 1727 W 166th Ave
- 1793 W 166th Ave
- 1717 W 166th Ln
- 1736 W 167th Ave
- 2052 Alcott Way
- 1933 W 165th Way
- 16643 Promenade Ln
- 16546 Umatilla Place
- 2370 W 167th Ln


