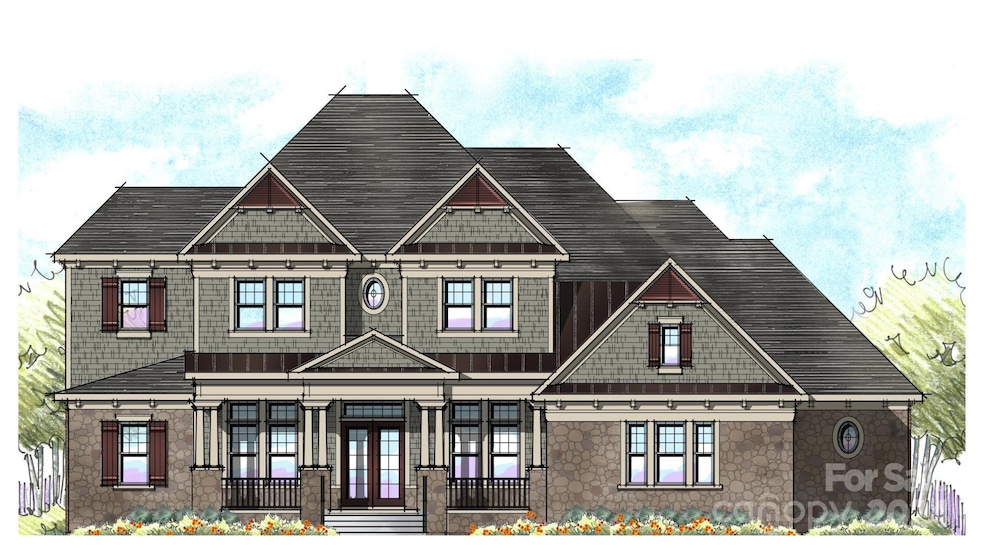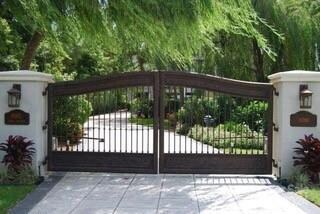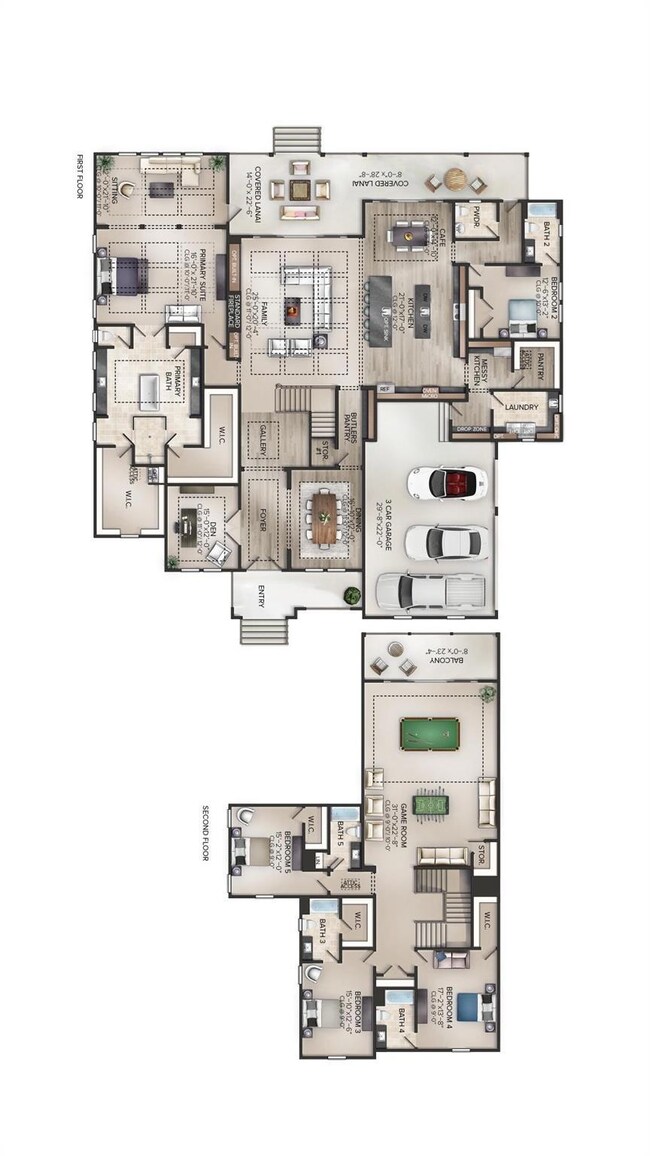
1714 Waxhaw-Marvin Rd Marvin, NC 28173
Estimated payment $17,671/month
Highlights
- New Construction
- Open Floorplan
- Engineered Wood Flooring
- Marvin Elementary School Rated A
- Private Lot
- Cathedral Ceiling
About This Home
Experience a life of opulence and serenity at The Gates at Marvin. This exclusive community in Marvin, NC by Jones Homes USA presents a rare opportunity with six 2-3 acre homesites, each featuring a private gate to elevate the prestige of your estate. Jones Homes USA is renowned for crafting sophisticated homes with distinctive designs, innovative technology, and luxurious amenities tailored to modern living. Construct your ideal home in the coveted Marvin School District in Union County, and relish in the proximity to Charlotte, NC and Indian Land, SC, offering a plethora of new shops, dining options, and entertainment destinations.
Listing Agent
EXP Realty LLC Ballantyne Brokerage Phone: 704-763-4279 License #304782

Co-Listing Agent
EXP Realty LLC Ballantyne Brokerage Phone: 704-763-4279 License #77314
Home Details
Home Type
- Single Family
Year Built
- Built in 2024 | New Construction
Lot Details
- Private Lot
Parking
- 3 Car Attached Garage
- Driveway
Home Design
- Advanced Framing
- Stone Veneer
Interior Spaces
- 2-Story Property
- Open Floorplan
- Wet Bar
- Cathedral Ceiling
- Insulated Windows
- Entrance Foyer
- Family Room with Fireplace
- Engineered Wood Flooring
- Crawl Space
- Pull Down Stairs to Attic
- Laundry Room
Kitchen
- Built-In Double Convection Oven
- Gas Cooktop
- Range Hood
- Microwave
- Plumbed For Ice Maker
- Dishwasher
- Kitchen Island
- Disposal
Bedrooms and Bathrooms
- Walk-In Closet
Schools
- Sandy Ridge Elementary School
- Marvin Ridge Middle School
- Marvin Ridge High School
Utilities
- Forced Air Heating and Cooling System
- Heating System Uses Natural Gas
- Septic Tank
Community Details
- Built by Jones Homes USA
- Gates At Marvin Subdivision, Sequoia C Floorplan
Listing and Financial Details
- Assessor Parcel Number 06-228-283
Map
Home Values in the Area
Average Home Value in this Area
Property History
| Date | Event | Price | Change | Sq Ft Price |
|---|---|---|---|---|
| 04/02/2024 04/02/24 | For Sale | $2,689,490 | -- | $429 / Sq Ft |
Similar Homes in the area
Source: Canopy MLS (Canopy Realtor® Association)
MLS Number: 4121951
- 1017 Broadmoor Dr Unit 60
- 1121 Mesa Way Unit 43
- 1225 Mesa Way Unit 18
- 1229 Mesa Way Unit 17
- 1232 Mesa Way Unit 16
- 1228 Mesa Way Unit 15
- 1224 Mesa Way Unit 14
- 1220 Mesa Way Unit 13
- 1506 Venetian Way Dr
- LOT 3 Maxwell Ct
- 1800 Smarty Jones Dr
- 9901 Strike the Gold Ln
- 1716 Funny Cide Dr
- 1312 Lookout Cir
- 1911 Smarty Jones Dr
- 1311 Sunnys Halo Ln
- 1304 Lookout Cir
- 1313 Lookout Cir
- 1021 Maxwell Ct Unit 6
- 1004 Maxwell Ct Unit 1


