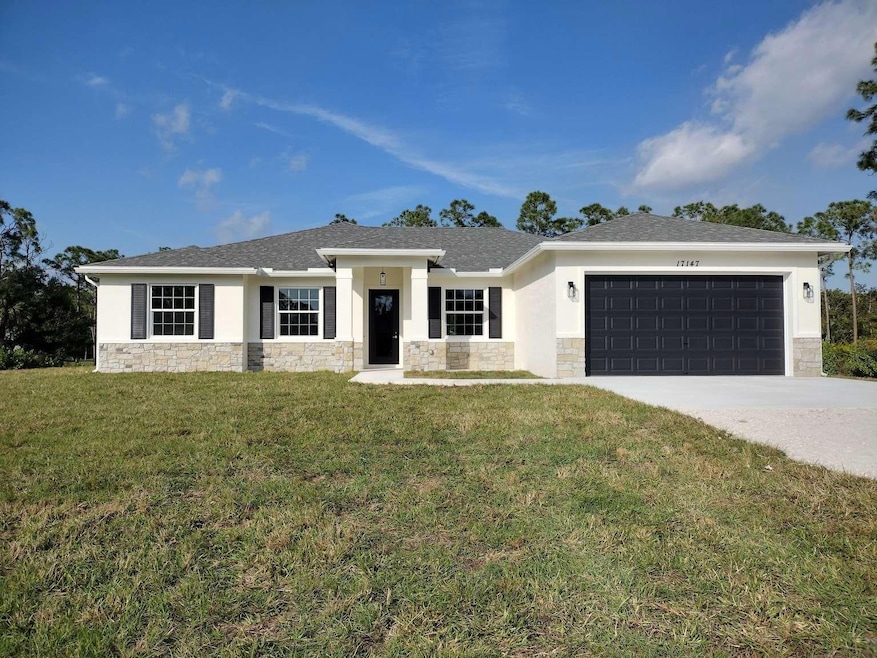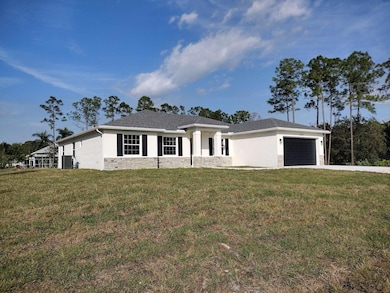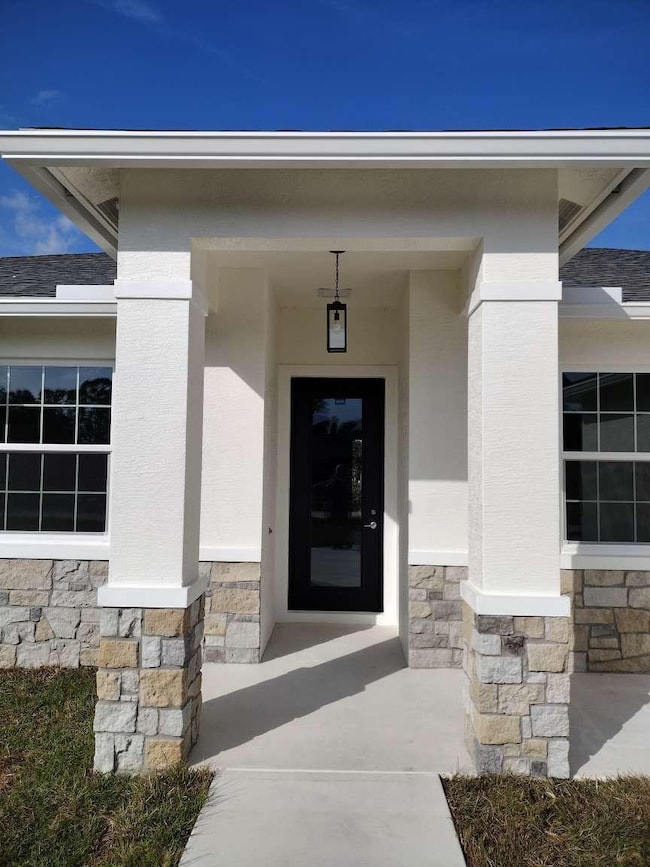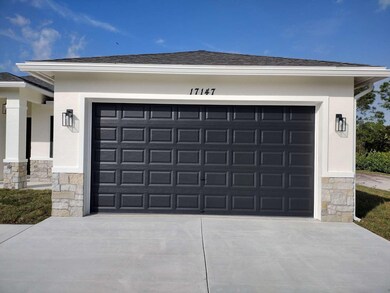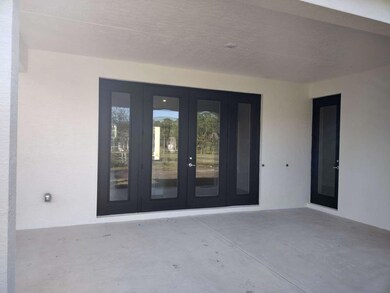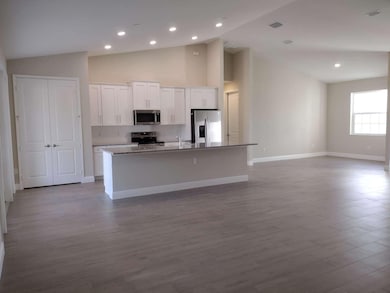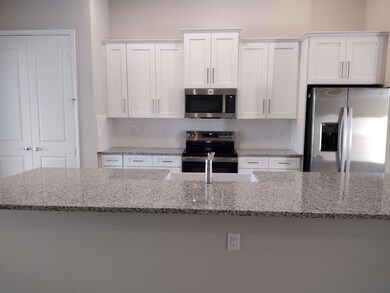
17147 83rd Place N Westlake, FL 33470
The Acreage NeighborhoodEstimated payment $4,933/month
Highlights
- New Construction
- Room in yard for a pool
- Roman Tub
- Frontier Elementary School Rated A-
- Vaulted Ceiling
- Den
About This Home
New construction 2,418 sq ft under A/C home in Loxahatchee on 1.15 acres with a total of 3,137 sq ft under roof. Features 4 bedrooms, 3 bathrooms, large den that can be converted to a 5th bedroom, with a 2 car garage. Vaulted ceiling's peak over 13' in living areas and 10' in bedrooms, tray ceilings in master bedroom and den. Tile throughout, all doors, sidelights, and windows are energy efficient double pane impact rated, 42" kitchen cabinets in the kitchen and laundry room, farmhouse sink, large covered patio, free standing tub in master bathroom, 8' doors throughout the house, exterior stone work, larger up-sized windows, raised front entrance, matching custom exterior lighting, water softener system, rain gutters, 2 culverts one for a boat or RV. This home has too much to list.
Home Details
Home Type
- Single Family
Est. Annual Taxes
- $3,646
Year Built
- Built in 2025 | New Construction
Lot Details
- 1.15 Acre Lot
- South Facing Home
- Property is zoned AR
Parking
- 2 Car Attached Garage
- Garage Door Opener
- Driveway
Home Design
- Shingle Roof
- Composition Roof
Interior Spaces
- 2,418 Sq Ft Home
- 1-Story Property
- Vaulted Ceiling
- French Doors
- Entrance Foyer
- Formal Dining Room
- Den
- Utility Room
- Tile Flooring
Kitchen
- Self-Cleaning Oven
- Electric Range
- Microwave
- Ice Maker
- Dishwasher
- Kitchen Island
- Disposal
Bedrooms and Bathrooms
- 4 Main Level Bedrooms
- Walk-In Closet
- 3 Full Bathrooms
- Dual Sinks
- Roman Tub
- Separate Shower in Primary Bathroom
Laundry
- Laundry Room
- Washer and Dryer Hookup
Home Security
- Impact Glass
- Fire and Smoke Detector
Outdoor Features
- Room in yard for a pool
- Patio
Schools
- Frontier Elementary School
- Osceola Creek Middle School
- Seminole Ridge High School
Utilities
- Central Heating and Cooling System
- Underground Utilities
- Well
- Electric Water Heater
- Water Softener is Owned
- Septic Tank
Listing and Financial Details
- Assessor Parcel Number 00404223000005280
Community Details
Overview
- Built by Synergy Homes, LLC
- Acreage Subdivision
Recreation
- Community Playground
- Park
Map
Home Values in the Area
Average Home Value in this Area
Tax History
| Year | Tax Paid | Tax Assessment Tax Assessment Total Assessment is a certain percentage of the fair market value that is determined by local assessors to be the total taxable value of land and additions on the property. | Land | Improvement |
|---|---|---|---|---|
| 2024 | $3,646 | $153,525 | -- | -- |
| 2023 | $2,909 | $87,248 | $138,000 | $0 |
| 2022 | $2,592 | $79,316 | $0 | $0 |
| 2021 | $2,076 | $78,200 | $78,200 | $0 |
| 2020 | $1,877 | $65,550 | $65,550 | $0 |
| 2019 | $1,871 | $64,400 | $64,400 | $0 |
| 2018 | $1,439 | $58,137 | $58,137 | $0 |
| 2017 | $1,277 | $51,908 | $51,908 | $0 |
| 2016 | $1,236 | $25,256 | $0 | $0 |
| 2015 | $1,133 | $22,960 | $0 | $0 |
| 2014 | $1,007 | $20,873 | $0 | $0 |
Property History
| Date | Event | Price | Change | Sq Ft Price |
|---|---|---|---|---|
| 03/18/2025 03/18/25 | Price Changed | $829,500 | -2.4% | $343 / Sq Ft |
| 01/17/2025 01/17/25 | For Sale | $849,500 | -- | $351 / Sq Ft |
Deed History
| Date | Type | Sale Price | Title Company |
|---|---|---|---|
| Warranty Deed | $250,000 | South Florida Title Associates | |
| Warranty Deed | $200,000 | Universal Title | |
| Warranty Deed | $200,000 | Universal Title | |
| Warranty Deed | $90,000 | Distinctive Title Services I |
Mortgage History
| Date | Status | Loan Amount | Loan Type |
|---|---|---|---|
| Open | $275,000 | Construction | |
| Previous Owner | $42,000 | Credit Line Revolving |
Similar Homes in Westlake, FL
Source: BeachesMLS (Greater Fort Lauderdale)
MLS Number: F10481654
APN: 00-40-42-23-00-000-5280
- 17147 84th Ct N
- 17068 84th Ct N
- 17107 84th Ct N
- 17271 82nd Rd N
- 16975 83rd Place N
- 0 82nd Rd N
- N-11 Valencia Blvd
- 17146 81st Ln N
- 17068 81st Ln N
- 17393 84th Ct N
- N-486 81st Ln N
- 17223 86th St N
- 17183 80th St N
- 17394 86th St N
- 17476 Valencia Blvd
- 16825 81st Ln N
- Xx 87th Ln N
- 16737 82nd Rd N
- 16705 83rd Place N
- 17608 83rd Place N
