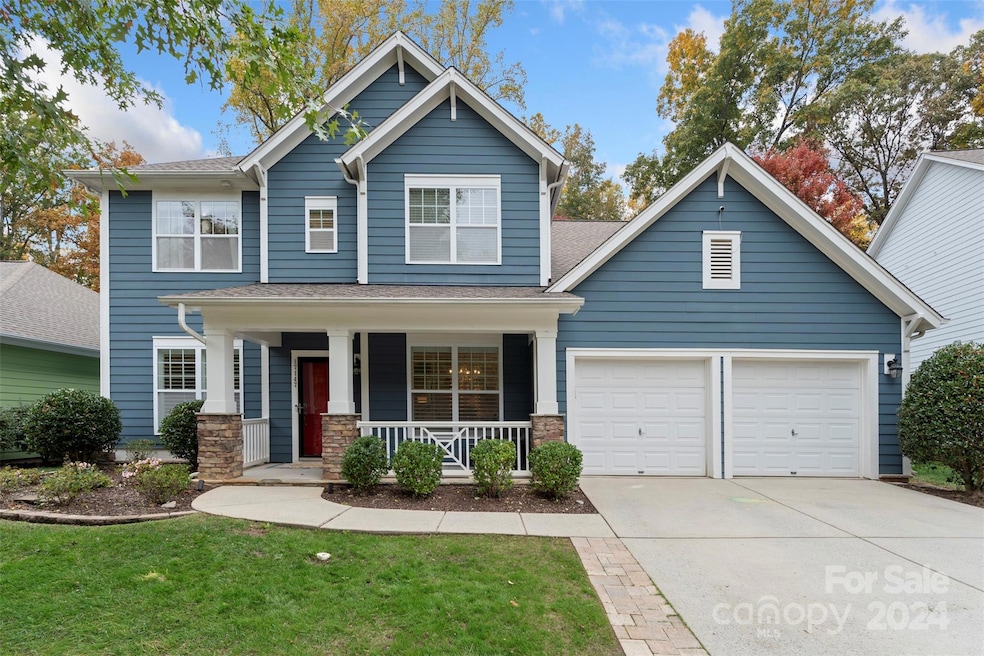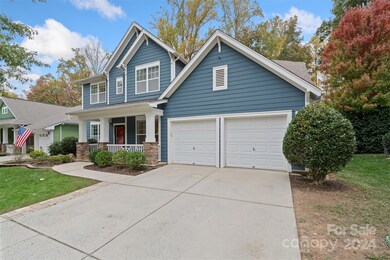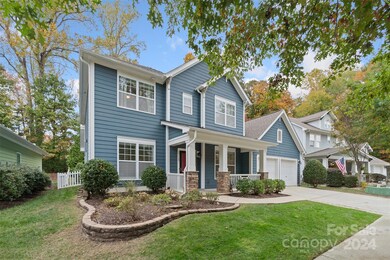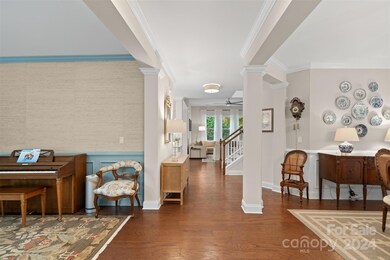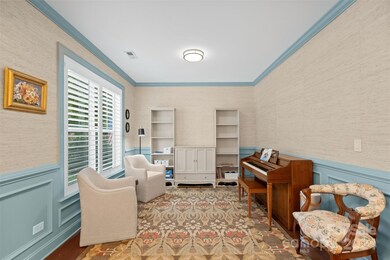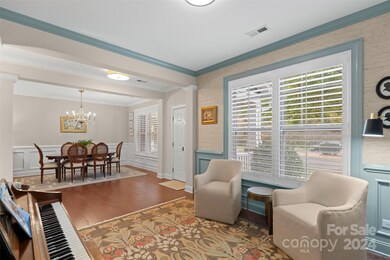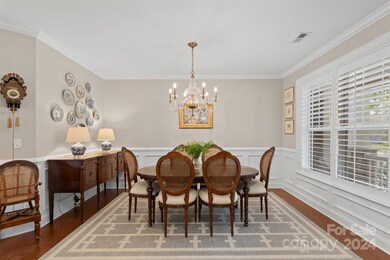
17147 Lake Path Dr Cornelius, NC 28031
Highlights
- Open Floorplan
- Clubhouse
- Wood Flooring
- Bailey Middle School Rated A-
- Transitional Architecture
- Mud Room
About This Home
As of December 2024Your new home awaits in the Cornelius neighborhood of Westmoreland! This David Weekly home boasts one of the largest floorpans in the neighborhood with numerous updates and custom features from the current owners. Updates and features include full kitchen renovation (2022), fully fenced backyard (2020), trex deck covering (2022), renovated patio with new pavers (2022), built in home sound system, loads of storage and closet space, gas fireplace and so much more! Enjoy this open floor plan with formal dining (Ballard lighting) that leads into the remodeled kitchen, living room and eat-in kitchen dining area. Primary suite on main level with 4 additional bedrooms upstairs PLUS large bonus room - talk about space to stretch out for everyone! Enjoy nearby amenities such Lake Norman, Downtown Cornelius, Birkdale and so much more! Community features include a clubhouse and pool, playground and convenience to the McDowell Creek Greenway. Come see all this home has to offer for yourself!
Last Agent to Sell the Property
EXP Realty LLC Ballantyne Brokerage Phone: 336-233-7127 License #324057

Home Details
Home Type
- Single Family
Est. Annual Taxes
- $3,828
Year Built
- Built in 2010
Lot Details
- Back Yard Fenced
- Property is zoned NR
HOA Fees
- $67 Monthly HOA Fees
Parking
- 2 Car Attached Garage
- Front Facing Garage
- Driveway
Home Design
- Transitional Architecture
- Slab Foundation
Interior Spaces
- 2-Story Property
- Open Floorplan
- Built-In Features
- Ceiling Fan
- Fireplace
- Insulated Windows
- Window Treatments
- Mud Room
- Entrance Foyer
Kitchen
- Double Convection Oven
- Gas Oven
- Gas Range
- Dishwasher
- Kitchen Island
- Disposal
Flooring
- Wood
- Tile
Bedrooms and Bathrooms
- Walk-In Closet
Outdoor Features
- Covered patio or porch
Utilities
- Forced Air Heating and Cooling System
- Heating System Uses Natural Gas
- Gas Water Heater
Listing and Financial Details
- Assessor Parcel Number 005-113-67
Community Details
Overview
- Realmanage Association
- Built by David Weekly
- Westmoreland Subdivision
- Mandatory home owners association
Amenities
- Clubhouse
Recreation
- Community Playground
Map
Home Values in the Area
Average Home Value in this Area
Property History
| Date | Event | Price | Change | Sq Ft Price |
|---|---|---|---|---|
| 12/02/2024 12/02/24 | Sold | $735,000 | +1.4% | $233 / Sq Ft |
| 11/07/2024 11/07/24 | Pending | -- | -- | -- |
| 11/06/2024 11/06/24 | For Sale | $725,000 | +72.2% | $230 / Sq Ft |
| 06/22/2020 06/22/20 | Sold | $421,000 | -0.9% | $133 / Sq Ft |
| 05/22/2020 05/22/20 | Pending | -- | -- | -- |
| 05/20/2020 05/20/20 | For Sale | $425,000 | -- | $135 / Sq Ft |
Tax History
| Year | Tax Paid | Tax Assessment Tax Assessment Total Assessment is a certain percentage of the fair market value that is determined by local assessors to be the total taxable value of land and additions on the property. | Land | Improvement |
|---|---|---|---|---|
| 2023 | $3,828 | $585,500 | $100,000 | $485,500 |
| 2022 | $3,083 | $367,500 | $95,000 | $272,500 |
| 2021 | $3,083 | $367,500 | $95,000 | $272,500 |
| 2020 | $3,173 | $373,500 | $95,000 | $278,500 |
| 2019 | $3,167 | $373,500 | $95,000 | $278,500 |
| 2018 | $3,176 | $292,000 | $50,000 | $242,000 |
| 2017 | $3,150 | $292,000 | $50,000 | $242,000 |
| 2016 | $3,147 | $292,000 | $50,000 | $242,000 |
| 2015 | $3,100 | $292,000 | $50,000 | $242,000 |
| 2014 | $3,098 | $0 | $0 | $0 |
Mortgage History
| Date | Status | Loan Amount | Loan Type |
|---|---|---|---|
| Open | $551,250 | New Conventional | |
| Closed | $551,250 | New Conventional | |
| Previous Owner | $251,000 | New Conventional | |
| Previous Owner | $304,000 | New Conventional |
Deed History
| Date | Type | Sale Price | Title Company |
|---|---|---|---|
| Warranty Deed | $735,000 | None Listed On Document | |
| Warranty Deed | $735,000 | None Listed On Document | |
| Warranty Deed | $421,000 | None Available | |
| Warranty Deed | $324,500 | None Available | |
| Warranty Deed | $280,000 | None Available |
Similar Homes in the area
Source: Canopy MLS (Canopy Realtor® Association)
MLS Number: 4196910
APN: 005-113-67
- 9404 Rosalyn Glen Rd
- 17335 Harbor Walk Dr
- 20331 Willow Pond Rd
- 18819 Cloverstone Cir Unit 28
- 18845 Cloverstone Cir
- 19228 Brookgreen Garden Place
- 8925 Rosalyn Glen Rd Unit 106
- 18935 Cloverstone Cir
- 19411 Greentree Way
- 17123 Doe Valley Ct Unit 17123
- 8244 Viewpoint Ln
- 12152 Cambridge Square Dr
- 19725 Deer Valley Dr Unit 19725
- 8722 Arrowhead Place Ln
- 16746 Amberside Rd E Unit 16746
- 19531 Deer Valley Dr
- 18800 Nantz Rd
- 18525 Mizzenmast Ave Unit 50
- 19510 Deer Valley Dr
- 19501 S Hill St
