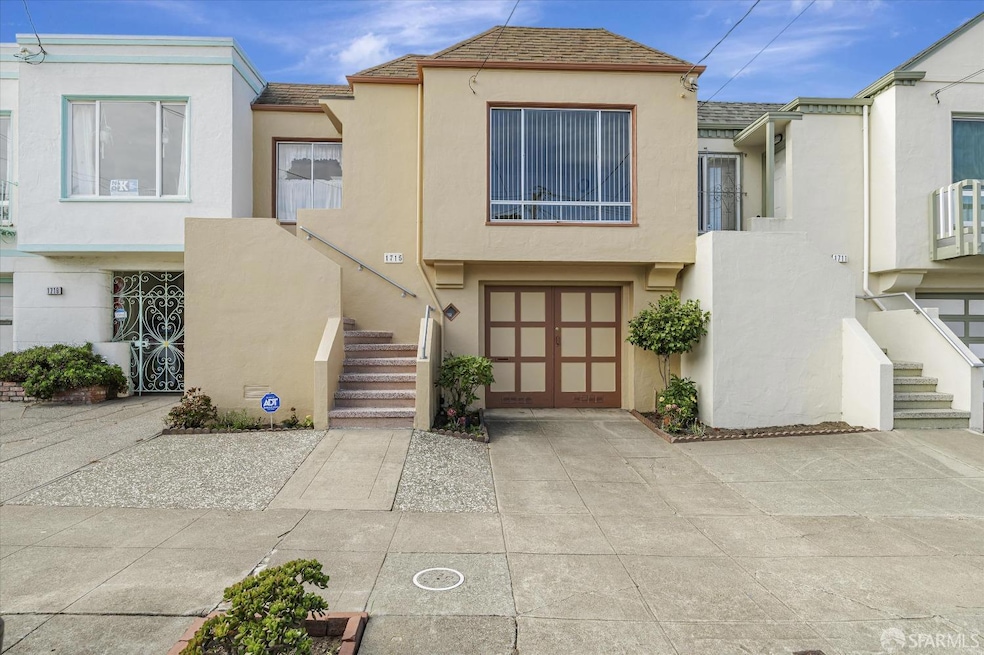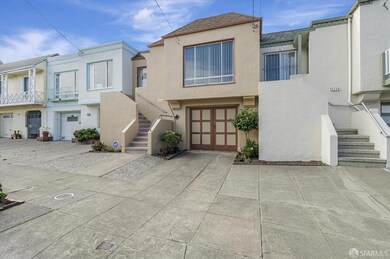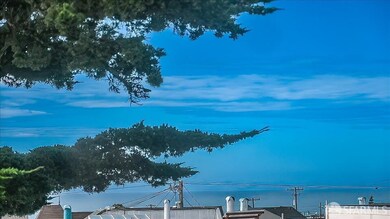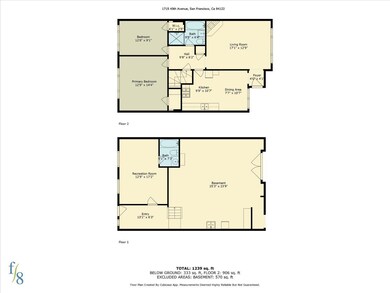
1715 40th Ave San Francisco, CA 94122
Outer Sunset NeighborhoodHighlights
- Ocean View
- Two Primary Bedrooms
- Private Lot
- Key (Francis Scott) Elementary School Rated A-
- Art Deco Architecture
- Wood Flooring
About This Home
As of January 2025With walking distance to restaurants, shopping and transportation on Noriega & Judah Streets, GG Park and Ocean Beach, this Art Deco Home offers the vibrant coastal lifestyle of SF's Western edge with the friendliest neighbors, qualifies as a Great Neighborhood! This Home was recently painted on the outside. The Layout features a bright and spacious living room with distinctive fireplace, stylish sky-lit kitchen with ample cabinetry, electric stove (can convert to gas) and refrigerator. Tiled 1940's bathroom with stall shower and tub, 2 spacious bedrooms with ocean views. This carefully cared for home needs new owners who think outside the box, like a blank canvas to develop all ideas, perhaps a roof deck to view Marin as well as expand the bedroom views of the Pacific, an enclosed hot tub in the low-maintenance garden area? This home presents great creative Possibilities! Downstairs is an additional versatile room and a full bath perfect for home office, guest room, creative space, or a safe child's play area. Open garage area with 1 car/motorcycle parking. Storage shelves, Washing Machine and dryer hookups. Great opportunity to create your dream home, grab it before it's gone!
Home Details
Home Type
- Single Family
Est. Annual Taxes
- $766
Year Built
- Built in 1940
Lot Details
- 1,750 Sq Ft Lot
- East Facing Home
- Wood Fence
- Back Yard Fenced
- Landscaped
- Private Lot
- Level Lot
- Property is zoned RH1
Parking
- 1 Car Attached Garage
- Enclosed Parking
- Tandem Parking
Home Design
- Art Deco Architecture
- Contemporary Architecture
- Fixer Upper
- Concrete Foundation
- Slab Foundation
- Shingle Roof
- Composition Roof
- Wood Siding
- Stucco
Interior Spaces
- 1,250 Sq Ft Home
- 2-Story Property
- Ceiling Fan
- Skylights in Kitchen
- Brick Fireplace
- Living Room with Fireplace
- Bonus Room
- Storage
- Ocean Views
Kitchen
- Breakfast Area or Nook
- Free-Standing Electric Oven
- Free-Standing Electric Range
- Range Hood
- Laminate Countertops
Flooring
- Wood
- Carpet
- Linoleum
Bedrooms and Bathrooms
- Main Floor Bedroom
- Double Master Bedroom
- 2 Full Bathrooms
Laundry
- Laundry in Garage
- Washer
Outdoor Features
- Uncovered Courtyard
- Patio
Utilities
- Heating System Uses Gas
- 220 Volts
- Cable TV Available
Community Details
- Low-Rise Condominium
Listing and Financial Details
- Assessor Parcel Number 2009-001C
Map
Home Values in the Area
Average Home Value in this Area
Property History
| Date | Event | Price | Change | Sq Ft Price |
|---|---|---|---|---|
| 01/31/2025 01/31/25 | Sold | $1,290,000 | +22.9% | $1,032 / Sq Ft |
| 11/19/2024 11/19/24 | Pending | -- | -- | -- |
| 11/08/2024 11/08/24 | For Sale | $1,050,000 | -- | $840 / Sq Ft |
Tax History
| Year | Tax Paid | Tax Assessment Tax Assessment Total Assessment is a certain percentage of the fair market value that is determined by local assessors to be the total taxable value of land and additions on the property. | Land | Improvement |
|---|---|---|---|---|
| 2024 | $766 | $62,907 | $28,735 | $34,172 |
| 2023 | $755 | $61,674 | $28,172 | $33,502 |
| 2022 | $742 | $60,466 | $27,620 | $32,846 |
| 2021 | $729 | $59,281 | $27,079 | $32,202 |
| 2020 | $730 | $58,674 | $26,802 | $31,872 |
| 2019 | $707 | $57,525 | $26,277 | $31,248 |
| 2018 | $685 | $56,398 | $25,762 | $30,636 |
| 2017 | $677 | $55,293 | $25,257 | $30,036 |
| 2016 | $636 | $54,210 | $24,762 | $29,448 |
| 2015 | $628 | $53,397 | $24,391 | $29,006 |
| 2014 | $612 | $52,352 | $23,914 | $28,438 |
Mortgage History
| Date | Status | Loan Amount | Loan Type |
|---|---|---|---|
| Open | $645,000 | New Conventional | |
| Closed | $645,000 | New Conventional | |
| Previous Owner | $862,500 | Reverse Mortgage Home Equity Conversion Mortgage |
Deed History
| Date | Type | Sale Price | Title Company |
|---|---|---|---|
| Grant Deed | -- | Fidelity National Title Compan | |
| Interfamily Deed Transfer | -- | None Available |
Similar Homes in San Francisco, CA
Source: San Francisco Association of REALTORS® MLS
MLS Number: 424078076
APN: 2009-001C
- 1767 40th Ave
- 1587 40th Ave
- 1595 43rd Ave
- 1818 44th Ave
- 1706 35th Ave
- 1671 34th Ave
- 3917 Noriega St
- 4108 Moraga St Unit 4110
- 2007 44th Ave
- 1627 48th Ave
- 2114 40th Ave
- 2501 Moraga St
- 1706 31st Ave
- 1288 38th Ave
- 1259 41st Ave
- 4525 Irving St
- 1200 42nd Ave
- 1280 47th Ave
- 4315-4317 Lincoln Way
- 1229 45th Ave



