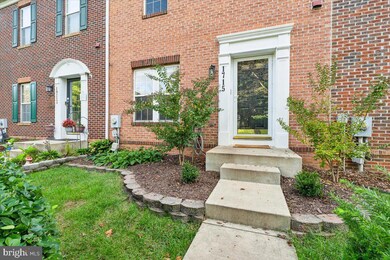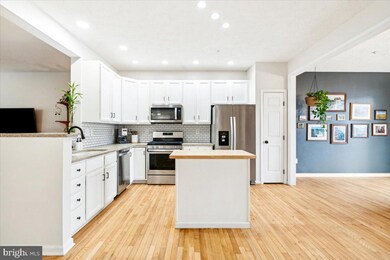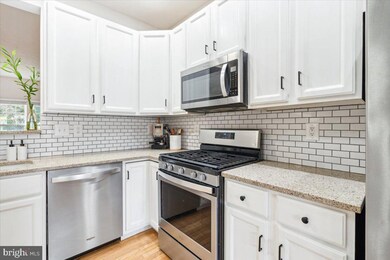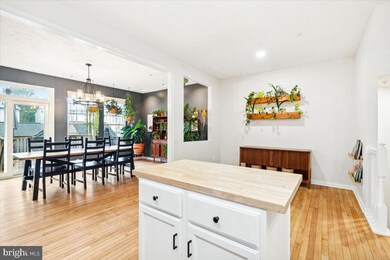
1715 Algonquin Rd Frederick, MD 21701
Wormans Mill NeighborhoodHighlights
- Colonial Architecture
- Deck
- 1 Fireplace
- Walkersville High School Rated A-
- Wood Flooring
- Community Pool
About This Home
As of November 2024When you discover a townhome that is elevated above the customary and exudes sophistication and charm, you run to the opportunity. Discover excellence in Dearbought in this beautiful home that is simply better than the rest. This brick-front townhome is incredibly well maintained and thoughtful details are evident at every turn. Enter to a light-filled living room with hardwood floors throughout the main level, renovated kitchen, sitting room/breakfast nook and sun room/dining room combo. Enjoy a renovated kitchen with butcher block island, granite counters, detailed backsplash and stainless appliances. A sun-drenched sun room/dining room combo is in the rear and leads beautifully to the rear deck. The main level has a powder room as well. Upstairs is a charming primary suite with vaulted ceilings and a renovated primary bath with glass enclosure shower. The sellers have thoughtfully added a stackable washer and dryer to the upstairs bedroom level for convenience! Hardwood floors adorn the upstairs as well. Two additional bedrooms and full bath upstairs. Lower level is fully finished with rec area/gym area with gas fireplace, and guest room/home office. The rear yard is exceptional for a town home and features a spacious deck with stairs down to your fully fenced rear yard. The yard is immaculately landscaped and features a detached one car garage. Enjoy all the amenities of Dearbought including outdoor pool, walking trails, rec fields and tot-lots. Close proximity to Wegman's, downtown Frederick and major commuter routes. Welcome home!
Townhouse Details
Home Type
- Townhome
Est. Annual Taxes
- $6,038
Year Built
- Built in 1997
Lot Details
- 2,479 Sq Ft Lot
- East Facing Home
HOA Fees
- $76 Monthly HOA Fees
Parking
- 1 Car Detached Garage
- Rear-Facing Garage
- On-Street Parking
Home Design
- Colonial Architecture
- Asphalt Roof
- Brick Front
- Concrete Perimeter Foundation
Interior Spaces
- Property has 3 Levels
- 1 Fireplace
- Family Room
- Living Room
- Dining Room
- Basement
Flooring
- Wood
- Carpet
- Laminate
- Tile or Brick
Bedrooms and Bathrooms
- 3 Bedrooms
- En-Suite Primary Bedroom
Outdoor Features
- Deck
- Playground
Schools
- Walkersville Elementary And Middle School
- Walkersville High School
Utilities
- Central Heating and Cooling System
- Natural Gas Water Heater
Listing and Financial Details
- Tax Lot 5
- Assessor Parcel Number 1102207303
Community Details
Overview
- Association fees include common area maintenance, management, pool(s)
- Dearbought HOA
- Monocacy Landing Community
- Dearbought Subdivision
- Property Manager
Amenities
- Common Area
Recreation
- Tennis Courts
- Community Basketball Court
- Community Playground
- Community Pool
- Jogging Path
Map
Home Values in the Area
Average Home Value in this Area
Property History
| Date | Event | Price | Change | Sq Ft Price |
|---|---|---|---|---|
| 11/15/2024 11/15/24 | Sold | $429,000 | -0.2% | $202 / Sq Ft |
| 10/26/2024 10/26/24 | Pending | -- | -- | -- |
| 10/24/2024 10/24/24 | For Sale | $429,900 | +38.7% | $203 / Sq Ft |
| 09/18/2020 09/18/20 | Sold | $310,000 | 0.0% | $146 / Sq Ft |
| 08/16/2020 08/16/20 | Pending | -- | -- | -- |
| 08/08/2020 08/08/20 | For Sale | $310,000 | -- | $146 / Sq Ft |
Tax History
| Year | Tax Paid | Tax Assessment Tax Assessment Total Assessment is a certain percentage of the fair market value that is determined by local assessors to be the total taxable value of land and additions on the property. | Land | Improvement |
|---|---|---|---|---|
| 2024 | $6,069 | $326,333 | $0 | $0 |
| 2023 | $5,364 | $296,267 | $0 | $0 |
| 2022 | $4,811 | $266,200 | $75,000 | $191,200 |
| 2021 | $4,589 | $258,000 | $0 | $0 |
| 2020 | $4,507 | $249,800 | $0 | $0 |
| 2019 | $4,360 | $241,600 | $67,000 | $174,600 |
| 2018 | $4,295 | $240,767 | $0 | $0 |
| 2017 | $4,304 | $241,600 | $0 | $0 |
| 2016 | $3,866 | $239,100 | $0 | $0 |
| 2015 | $3,866 | $230,900 | $0 | $0 |
| 2014 | $3,866 | $222,700 | $0 | $0 |
Mortgage History
| Date | Status | Loan Amount | Loan Type |
|---|---|---|---|
| Open | $300,300 | New Conventional | |
| Closed | $300,300 | New Conventional | |
| Previous Owner | $300,700 | New Conventional | |
| Previous Owner | $5,000 | Purchase Money Mortgage | |
| Closed | -- | No Value Available |
Deed History
| Date | Type | Sale Price | Title Company |
|---|---|---|---|
| Deed | $429,000 | Kvs Title | |
| Deed | $429,000 | Kvs Title | |
| Deed | $310,000 | Creekside Title Llc | |
| Deed | $222,000 | New Horizon Title | |
| Deed | $249,900 | -- | |
| Deed | $220,000 | -- | |
| Deed | $147,700 | -- |
Similar Homes in Frederick, MD
Source: Bright MLS
MLS Number: MDFR2054892
APN: 02-207303
- 1765 Algonquin Rd
- 1705 Derrs Square E
- 1764 Algonquin Rd
- 1743 Wheyfield Dr
- 1791B Wheyfield Dr
- 1874B Monocacy View Cir
- 1729 Emory St
- 1721 Dearbought Dr
- 1806A Monocacy View Cir
- 1442 Trafalgar Ln
- 1524 Trafalgar Ln
- 8207 Blue Heron Dr Unit 3B
- 8020 Hollow Reed Ct
- 8247 Waterside Ct
- 8107 Broadview Dr
- 7925 Longmeadow Dr
- 8200 Red Wing Ct
- 7906 Longmeadow Dr
- 8401 Progress Ct
- 2479 Five Shillings Rd






