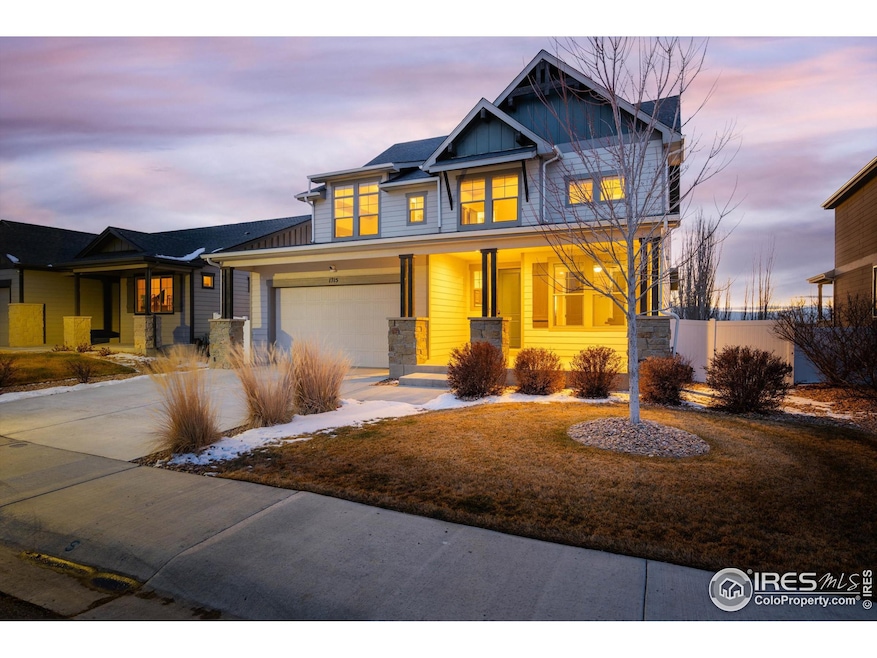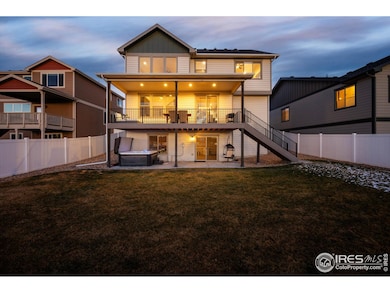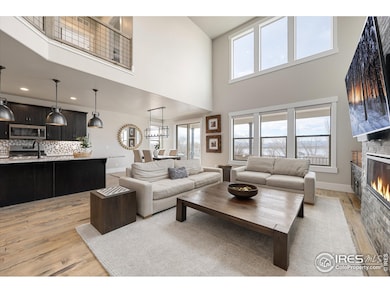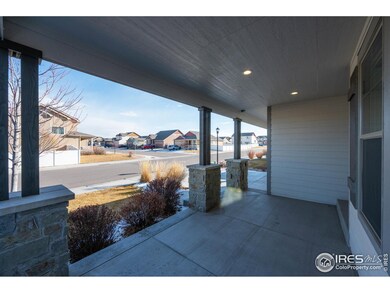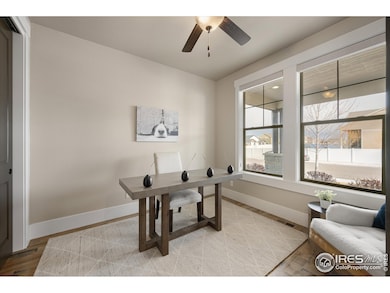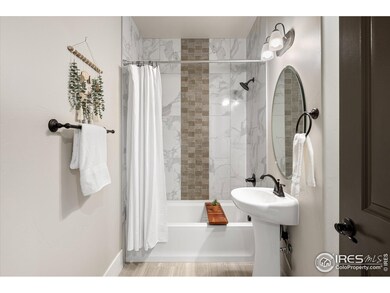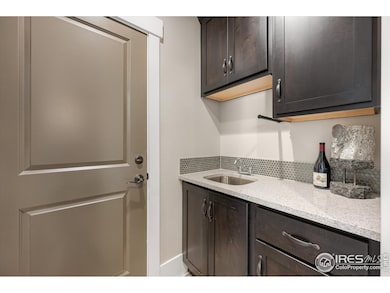
1715 Bright Shore Way Severance, CO 80550
Highlights
- Deck
- Wood Flooring
- 3 Car Attached Garage
- Cathedral Ceiling
- No HOA
- Tandem Parking
About This Home
As of March 2025This beautiful 5-bedroom, 3-bathroom home is filled with sought-after details and modern features. The main level offers a bedroom or office with an adjacent full bathroom. The spacious kitchen features a gas range, large pantry, and a bonus space ideal for a coffee or wine bar. Unobstructed mountain views can be enjoyed from the main living areas and the primary suite! You'll find the private primary suite is a true retreat, featuring a double vanity, spa-like shower with dual shower-heads, and a walk-in closet. Upstairs, the layout is thoughtfully arranged, with the primary suite on one side and additional bedrooms on the other, as well as a large laundry room with a sink and extra storage. The home's open floor plan, vaulted ceilings, and abundant natural light create a bright yet cozy ambiance in every room. The covered deck is great for grilling, to entertain, or to relax while taking in mountain sunsets. It's unfinished walkout basement is ready for customization and opens to a covered patio complete with a newer hot tub. Additional highlights include custom Hunter Douglas blinds throughout, hardwood flooring, and a tandem 3-car garage with tall ceilings for storage, hobbies, or oversized vehicles.Ideally located just 10 minutes from I-25 at Fort Collins and 10 minutes from Windsor, this home offers easy access to everything Northern Colorado has to offer.
Home Details
Home Type
- Single Family
Est. Annual Taxes
- $6,960
Year Built
- Built in 2019
Lot Details
- 7,200 Sq Ft Lot
- Fenced
- Sprinkler System
Parking
- 3 Car Attached Garage
- Tandem Parking
Home Design
- Wood Frame Construction
- Composition Roof
Interior Spaces
- 2,477 Sq Ft Home
- 2-Story Property
- Cathedral Ceiling
- Gas Fireplace
- Window Treatments
- Recreation Room with Fireplace
- Wood Flooring
- Walk-Out Basement
Kitchen
- Gas Oven or Range
- Microwave
- Dishwasher
Bedrooms and Bathrooms
- 5 Bedrooms
- 3 Full Bathrooms
Laundry
- Laundry on upper level
- Dryer
- Washer
Outdoor Features
- Deck
- Patio
Schools
- Range View Elementary School
- Severance Middle School
- Severance High School
Utilities
- Forced Air Heating and Cooling System
Listing and Financial Details
- Assessor Parcel Number R8958610
Community Details
Overview
- No Home Owners Association
- Association fees include common amenities, trash, management
- Severance Shores Subdivision
Recreation
- Park
Map
Home Values in the Area
Average Home Value in this Area
Property History
| Date | Event | Price | Change | Sq Ft Price |
|---|---|---|---|---|
| 03/14/2025 03/14/25 | Sold | $680,000 | -2.9% | $275 / Sq Ft |
| 02/04/2025 02/04/25 | Pending | -- | -- | -- |
| 01/16/2025 01/16/25 | For Sale | $700,000 | +5.3% | $283 / Sq Ft |
| 02/13/2023 02/13/23 | Sold | $665,000 | -2.8% | $266 / Sq Ft |
| 01/10/2023 01/10/23 | Pending | -- | -- | -- |
| 01/05/2023 01/05/23 | Price Changed | $684,000 | -0.1% | $273 / Sq Ft |
| 11/04/2022 11/04/22 | For Sale | $685,000 | +18.3% | $274 / Sq Ft |
| 09/17/2021 09/17/21 | Off Market | $579,000 | -- | -- |
| 06/19/2020 06/19/20 | Sold | $579,000 | 0.0% | $232 / Sq Ft |
| 04/21/2020 04/21/20 | For Sale | $579,000 | -- | $232 / Sq Ft |
Tax History
| Year | Tax Paid | Tax Assessment Tax Assessment Total Assessment is a certain percentage of the fair market value that is determined by local assessors to be the total taxable value of land and additions on the property. | Land | Improvement |
|---|---|---|---|---|
| 2024 | $6,644 | $44,090 | $8,640 | $35,450 |
| 2023 | $6,644 | $44,530 | $8,730 | $35,800 |
| 2022 | $6,450 | $38,670 | $5,910 | $32,760 |
| 2021 | $6,183 | $39,790 | $6,080 | $33,710 |
| 2020 | $1,133 | $7,370 | $5,010 | $2,360 |
| 2019 | $99 | $650 | $650 | $0 |
Mortgage History
| Date | Status | Loan Amount | Loan Type |
|---|---|---|---|
| Open | $598,400 | New Conventional | |
| Previous Owner | $532,000 | New Conventional | |
| Previous Owner | $463,200 | New Conventional |
Deed History
| Date | Type | Sale Price | Title Company |
|---|---|---|---|
| Deed | $680,000 | None Listed On Document | |
| Warranty Deed | $665,000 | -- | |
| Quit Claim Deed | -- | First American Title | |
| Warranty Deed | $579,000 | First American Title |
Similar Homes in the area
Source: IRES MLS
MLS Number: 1024643
APN: R8958610
- 1525 Wavecrest Dr
- 1523 Wavecrest Dr
- 1503 Lake Vista Way
- 1109 Tur St
- 979 Mouflon Dr
- 905 Barasingha St
- 1416 Coues Deer Dr
- 961 Mouflon Dr
- 1145 Ibex Dr
- 1123 Javelina St
- 1432 Red Fox Cir
- 1323 Chamois Dr
- 1318 Chamois Dr
- 1317 Chamois Dr
- 96 Flat Iron Ln
- 1102 Ibex Dr
- 903 Cameron Dr
- 811 Audubon Blvd
- 35051 Hillhouse Ln
- 8952 Gander Valley Ln
