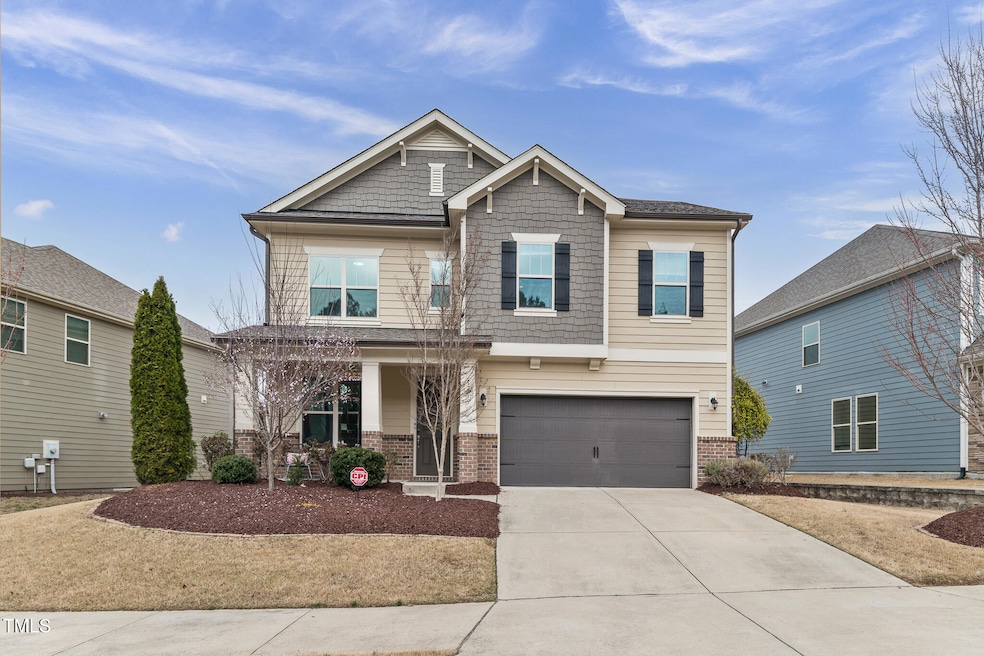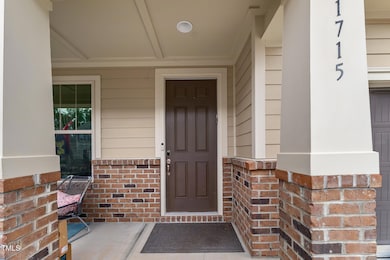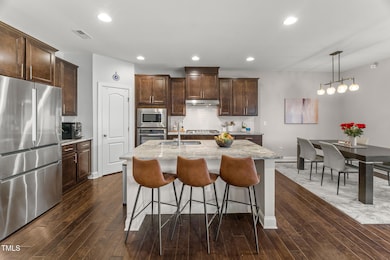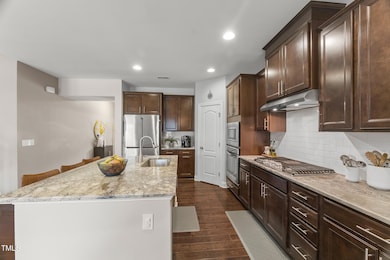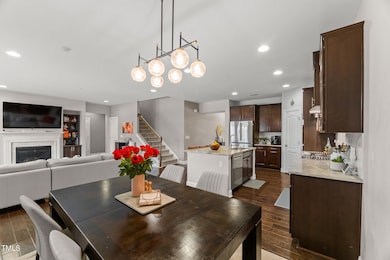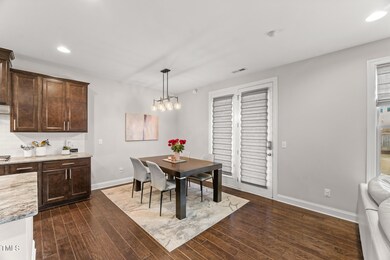
1715 Capstone Dr Durham, NC 27713
Estimated payment $4,118/month
Highlights
- Open Floorplan
- Transitional Architecture
- Bonus Room
- Clubhouse
- Wood Flooring
- Stone Countertops
About This Home
Nestled in the highly sought after Jordan at Southpoint subdivision, this beautiful home offers comfort and convenience with easy access to I-40, RTP, and Southpoint Mall. Inside, the open-concept main level showcases hardwood floors, a spacious kitchen with a stone island and breakfast bar, and a dining area with direct access to the screened porch. The family room, complete with a cozy fireplace, offers the perfect place to unwind. Upstairs, the primary suite is a private retreat, with soaking tub and separate shower. Both upstairs bathrooms feature upgraded marble countertops. Step outside to the generous screened porch, designed with 80% light reduction screening and a ceiling fan, leading to a fenced backyard - perfect to enjoy spring weather. Additional highlights include a 2022 Trane HVAC system and a CPI security system. Enjoy fantastic community amenities like the easily accessible pool with water feature and nearby access to the Tobacco Trail. Plus, you're just minutes from Jordan Lake for outdoor adventure. This home truly has it all!
Home Details
Home Type
- Single Family
Est. Annual Taxes
- $4,942
Year Built
- Built in 2015
Lot Details
- 7,405 Sq Ft Lot
- Wood Fence
- Landscaped
- Rectangular Lot
- Level Lot
- Few Trees
- Back Yard Fenced
HOA Fees
- $79 Monthly HOA Fees
Parking
- 2 Car Attached Garage
- Front Facing Garage
Home Design
- Transitional Architecture
- Traditional Architecture
- Brick or Stone Mason
- Slab Foundation
- Shingle Roof
- Wood Siding
- Radon Mitigation System
- Stone
Interior Spaces
- 2,537 Sq Ft Home
- 2-Story Property
- Open Floorplan
- Built-In Features
- Smooth Ceilings
- Ceiling Fan
- Recessed Lighting
- Electric Fireplace
- Blinds
- Entrance Foyer
- Family Room with Fireplace
- Living Room
- Breakfast Room
- Combination Kitchen and Dining Room
- Home Office
- Bonus Room
- Screened Porch
- Pull Down Stairs to Attic
- Home Security System
Kitchen
- Eat-In Kitchen
- Breakfast Bar
- Built-In Oven
- Gas Cooktop
- Range Hood
- Microwave
- Dishwasher
- Kitchen Island
- Stone Countertops
Flooring
- Wood
- Carpet
Bedrooms and Bathrooms
- 4 Bedrooms
- Walk-In Closet
- Double Vanity
- Private Water Closet
- Separate Shower in Primary Bathroom
- Soaking Tub
- Bathtub with Shower
- Walk-in Shower
Laundry
- Laundry Room
- Laundry on upper level
- Dryer
- Washer
Outdoor Features
- Rain Gutters
Schools
- Lyons Farm Elementary School
- Githens Middle School
- Jordan High School
Utilities
- Zoned Heating and Cooling
- Heating System Uses Natural Gas
- Heat Pump System
- Natural Gas Connected
Listing and Financial Details
- Assessor Parcel Number 0717712393
Community Details
Overview
- Association fees include storm water maintenance
- Ppm Jordan At Southpoint HOA, Phone Number (919) 848-4911
- Jordan At Southpoint Subdivision
Amenities
- Clubhouse
Recreation
- Community Playground
- Community Pool
Map
Home Values in the Area
Average Home Value in this Area
Tax History
| Year | Tax Paid | Tax Assessment Tax Assessment Total Assessment is a certain percentage of the fair market value that is determined by local assessors to be the total taxable value of land and additions on the property. | Land | Improvement |
|---|---|---|---|---|
| 2024 | $4,943 | $354,359 | $87,900 | $266,459 |
| 2023 | $4,642 | $354,359 | $87,900 | $266,459 |
| 2022 | $4,535 | $354,359 | $87,900 | $266,459 |
| 2021 | $4,514 | $354,359 | $87,900 | $266,459 |
| 2020 | $4,408 | $354,359 | $87,900 | $266,459 |
| 2019 | $4,408 | $354,359 | $87,900 | $266,459 |
| 2018 | $4,371 | $322,225 | $64,460 | $257,765 |
| 2017 | $4,339 | $322,225 | $64,460 | $257,765 |
| 2016 | $4,192 | $322,225 | $64,460 | $257,765 |
| 2015 | $897 | $64,766 | $64,766 | $0 |
Property History
| Date | Event | Price | Change | Sq Ft Price |
|---|---|---|---|---|
| 03/27/2025 03/27/25 | For Sale | $649,900 | +10.2% | $256 / Sq Ft |
| 12/14/2023 12/14/23 | Off Market | $590,000 | -- | -- |
| 01/07/2022 01/07/22 | Sold | $590,000 | -3.3% | $233 / Sq Ft |
| 12/13/2021 12/13/21 | Pending | -- | -- | -- |
| 11/13/2021 11/13/21 | For Sale | $610,100 | -- | $241 / Sq Ft |
Deed History
| Date | Type | Sale Price | Title Company |
|---|---|---|---|
| Special Warranty Deed | $590,000 | Costner Law Office Pllc | |
| Warranty Deed | $618,500 | Zillow Closing Services Llc | |
| Special Warranty Deed | $345,000 | Attorney | |
| Special Warranty Deed | $398,000 | None Available |
Mortgage History
| Date | Status | Loan Amount | Loan Type |
|---|---|---|---|
| Open | $531,000 | No Value Available | |
| Previous Owner | $293,173 | New Conventional | |
| Previous Owner | $293,173 | New Conventional |
Similar Homes in Durham, NC
Source: Doorify MLS
MLS Number: 10085114
APN: 216737
- 1715 Capstone Dr
- 1819 Capstone Dr
- 1247 Magic Hollow Rd
- 126 Filigree Way
- 107 Edward Booth Ln
- 132 Edward Booth Ln
- 210 Colvard Farms Rd
- 809 Saint Charles St
- 818 Saint Charles St
- 282 Colvard Estates Dr
- 500 Trilith Place
- 1020 Kentlands Dr
- 1029 Whitehall Cir
- 1005 Whistler St
- 1414 Excelsior Grand Ave
- 1507 Newpoint Dr
- 488 Colvard Farms Rd
- 139 Callowhill Ln
- 113 Callowhill Ln
- 209 Intern Way
