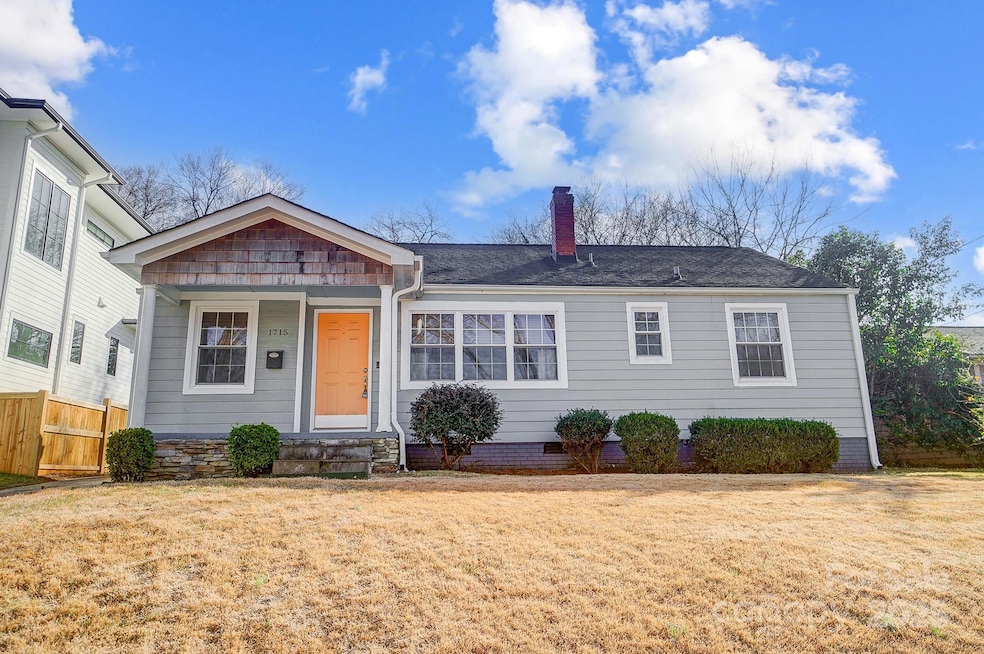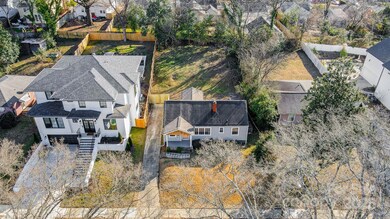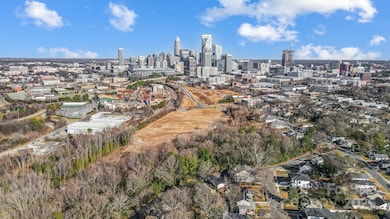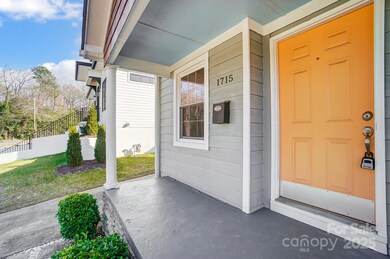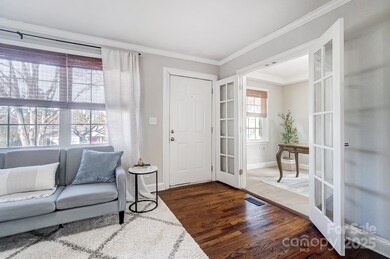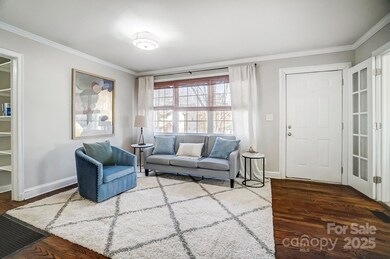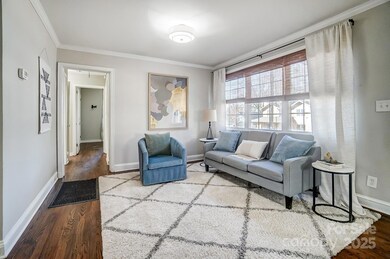
1715 Dunkirk Dr Charlotte, NC 28203
Wilmore NeighborhoodHighlights
- Open Floorplan
- Deck
- Wood Flooring
- Dilworth Elementary School: Latta Campus Rated A-
- Private Lot
- Covered patio or porch
About This Home
As of March 2025Welcome home to 1715 Dunkirk Drive - the perfect ranch in the desirable Wilmore neighborhood! This 3 bedroom 1 bath home has an inviting floor plan that includes an office and dining room. The kitchen includes granite countertops, eating area and great view of the oversized fenced-in backyard with deck and patio. School assignments are Dilworth (E), Sedgefield (M) & Myers Park (H). Enjoy living just blocks away from South End with access to hundreds of restaurants and shops, the light rail, breweries, rail trail and more. Right around the corner from Pasta & Provisions on S. Mint (.3 mi), Flower Child (.8 mi), Bank of America Stadium (1.1 mi), Uptown (1.4 mi). Easy access to i277 (.5 mi) and the airport (6 mi). Dunkirk Drive is just outside of the historic district, making it much easier to renovate and/or make changes to the property.
Last Agent to Sell the Property
EXP Realty LLC Ballantyne Brokerage Phone: 980-221-5152 License #101410

Home Details
Home Type
- Single Family
Est. Annual Taxes
- $4,249
Year Built
- Built in 1948
Lot Details
- Lot Dimensions are 60x150x60x150
- Wood Fence
- Back Yard Fenced
- Private Lot
- Property is zoned N1-C
Parking
- Driveway
Home Design
- Bungalow
Interior Spaces
- 1,141 Sq Ft Home
- 1-Story Property
- Open Floorplan
- Wired For Data
- Insulated Windows
- Crawl Space
- Pull Down Stairs to Attic
Kitchen
- Electric Range
- Microwave
- Dishwasher
- Disposal
Flooring
- Wood
- Tile
Bedrooms and Bathrooms
- 3 Main Level Bedrooms
- 1 Full Bathroom
Laundry
- Laundry Room
- Washer and Electric Dryer Hookup
Outdoor Features
- Deck
- Covered patio or porch
Schools
- Dilworth Elementary School
- Sedgefield Middle School
- Myers Park High School
Utilities
- Forced Air Heating and Cooling System
- Heating System Uses Natural Gas
- Electric Water Heater
- Cable TV Available
Community Details
- Wilmore Subdivision
Listing and Financial Details
- Assessor Parcel Number 119-094-22
Map
Home Values in the Area
Average Home Value in this Area
Property History
| Date | Event | Price | Change | Sq Ft Price |
|---|---|---|---|---|
| 03/07/2025 03/07/25 | Sold | $575,000 | +4.6% | $504 / Sq Ft |
| 01/31/2025 01/31/25 | For Sale | $549,900 | 0.0% | $482 / Sq Ft |
| 12/17/2018 12/17/18 | Rented | $1,295 | 0.0% | -- |
| 12/07/2018 12/07/18 | Price Changed | $1,295 | -9.1% | $1 / Sq Ft |
| 11/05/2018 11/05/18 | For Rent | $1,425 | 0.0% | -- |
| 10/26/2018 10/26/18 | Sold | $307,000 | -4.0% | $265 / Sq Ft |
| 09/30/2018 09/30/18 | Pending | -- | -- | -- |
| 09/27/2018 09/27/18 | Price Changed | $319,900 | -3.0% | $276 / Sq Ft |
| 08/17/2018 08/17/18 | Price Changed | $329,900 | -2.9% | $284 / Sq Ft |
| 07/23/2018 07/23/18 | For Sale | $339,900 | 0.0% | $293 / Sq Ft |
| 07/02/2018 07/02/18 | Pending | -- | -- | -- |
| 06/14/2018 06/14/18 | For Sale | $339,900 | -- | $293 / Sq Ft |
Tax History
| Year | Tax Paid | Tax Assessment Tax Assessment Total Assessment is a certain percentage of the fair market value that is determined by local assessors to be the total taxable value of land and additions on the property. | Land | Improvement |
|---|---|---|---|---|
| 2023 | $4,249 | $540,900 | $367,500 | $173,400 |
| 2022 | $3,215 | $320,100 | $225,000 | $95,100 |
| 2021 | $3,203 | $320,100 | $225,000 | $95,100 |
| 2020 | $3,196 | $320,100 | $225,000 | $95,100 |
| 2019 | $3,181 | $320,100 | $225,000 | $95,100 |
| 2018 | $1,653 | $120,400 | $67,500 | $52,900 |
| 2017 | $1,621 | $120,400 | $67,500 | $52,900 |
| 2016 | $1,612 | $120,400 | $67,500 | $52,900 |
| 2015 | $1,600 | $120,400 | $67,500 | $52,900 |
| 2014 | $1,705 | $127,900 | $75,000 | $52,900 |
Mortgage History
| Date | Status | Loan Amount | Loan Type |
|---|---|---|---|
| Open | $460,000 | New Conventional | |
| Closed | $460,000 | New Conventional | |
| Previous Owner | $175,000 | Adjustable Rate Mortgage/ARM | |
| Previous Owner | $180,090 | Adjustable Rate Mortgage/ARM | |
| Previous Owner | $184,527 | FHA | |
| Previous Owner | $186,200 | Purchase Money Mortgage | |
| Previous Owner | $175,000 | Unknown | |
| Previous Owner | $76,000 | Fannie Mae Freddie Mac | |
| Previous Owner | $19,000 | Stand Alone Second | |
| Previous Owner | $41,400 | Credit Line Revolving |
Deed History
| Date | Type | Sale Price | Title Company |
|---|---|---|---|
| Warranty Deed | $575,000 | Barristers Title | |
| Warranty Deed | $575,000 | Barristers Title | |
| Warranty Deed | $313,000 | None Available | |
| Warranty Deed | $196,000 | Barristers Title Services | |
| Warranty Deed | $75,000 | -- |
Similar Homes in Charlotte, NC
Source: Canopy MLS (Canopy Realtor® Association)
MLS Number: 4218003
APN: 119-094-22
- 831 Spruce St
- 1751 Merriman Ave
- 1801 Wilmore Dr
- 1561 Wilmore Dr
- 1217 Spruce St
- 1817 S Mint St
- 1937 Wilmore Dr
- 1716 Wickford Place
- 459 W Worthington Ave Unit 25
- 2226 Revolution Park Dr
- 2230 Revolution Park Dr
- 2234 Revolution Park Dr
- 304 W Park Ave
- 2238 Revolution Park Dr
- 2017 Wood Dale Terrace
- 330 West Blvd
- 2013 Wood Dale Terrace
- 1109 West Blvd
- 247 W Park Ave
- 1210 Skyview Rd
