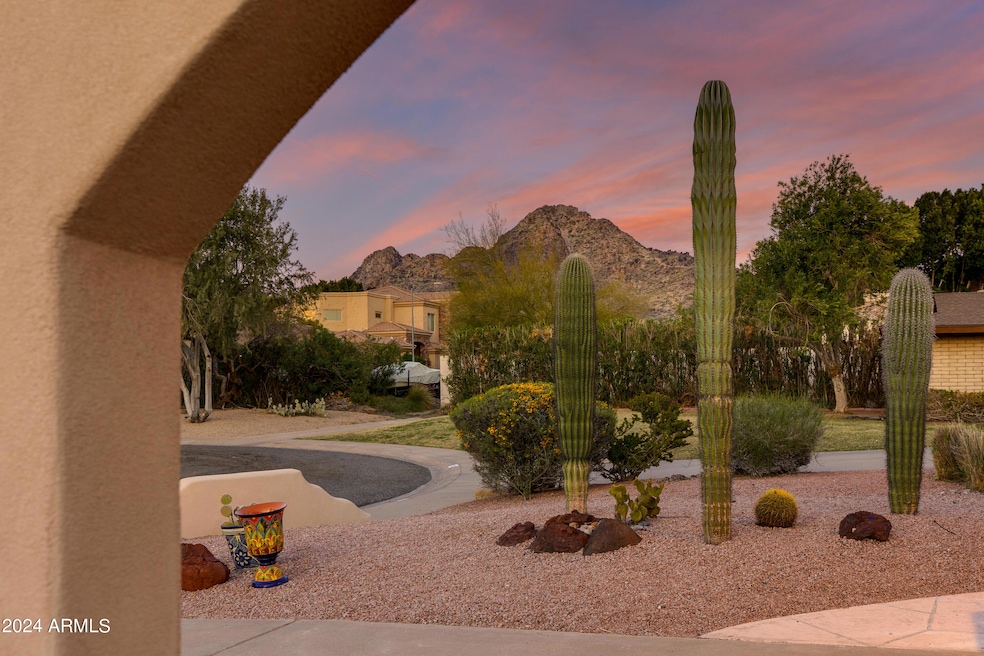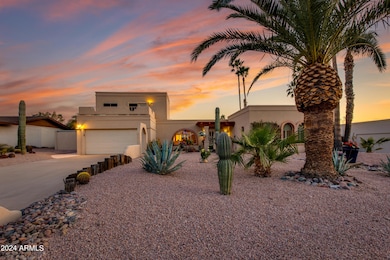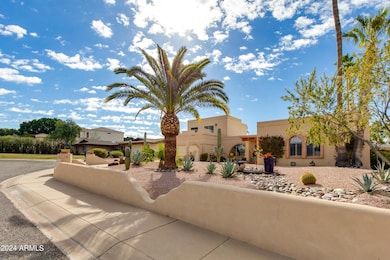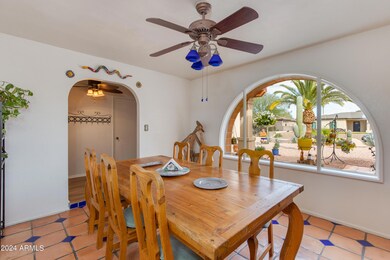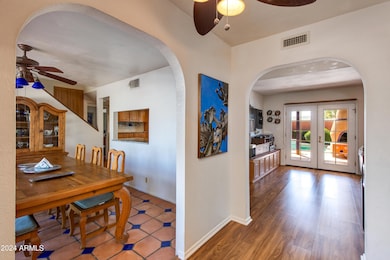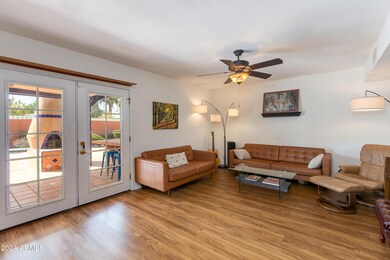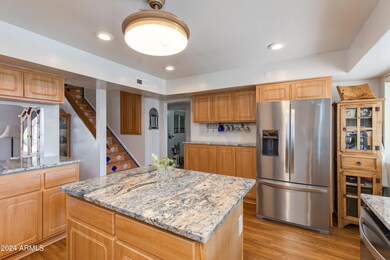
1715 E Palmaire Ave Phoenix, AZ 85020
Camelback East Village NeighborhoodHighlights
- Private Pool
- Mountain View
- Santa Fe Architecture
- Madison Heights Elementary School Rated A-
- Main Floor Primary Bedroom
- Granite Countertops
About This Home
As of March 2025Dreaming of picturesque mountain views on a quiet cul-de-sac in the heart of Phoenix? Welcome home to this 4 bed, 4 bath charmer in the iconic Dreamy Draw area of North Central Phoenix. This Spanish-style home, with N/S exposure, features a large bonus room on the 2nd story with impeccable, unobstructed views of Piestewa Peak. Updates include: newly remodeled kitchen in 2021 with stainless steel appliances, granite counters, large island, raised ceiling; updated master bath with new tile, flooring, new vanity; new TRANE A/C unit in 2022; 240-volt EV charging in 2-car garage; Pebble Tec pool with waterfall feature & brand new pump; new carpet in upstairs loft; and fresh coating on roof. Mature palms mixed beautifully with desert landscape make this a nice lock and leave option. No HOA!
Home Details
Home Type
- Single Family
Est. Annual Taxes
- $5,478
Year Built
- Built in 1971
Lot Details
- 0.26 Acre Lot
- Cul-De-Sac
- Desert faces the front and back of the property
- Block Wall Fence
- Front and Back Yard Sprinklers
Parking
- 2 Car Garage
- Electric Vehicle Home Charger
Home Design
- Santa Fe Architecture
- Spanish Architecture
- Built-Up Roof
- Foam Roof
- Block Exterior
- Stucco
Interior Spaces
- 2,738 Sq Ft Home
- 2-Story Property
- Ceiling Fan
- Double Pane Windows
- Mountain Views
Kitchen
- Kitchen Updated in 2021
- Eat-In Kitchen
- Built-In Microwave
- Kitchen Island
- Granite Countertops
Flooring
- Floors Updated in 2021
- Carpet
- Laminate
- Tile
- Vinyl
Bedrooms and Bathrooms
- 4 Bedrooms
- Primary Bedroom on Main
- Bathroom Updated in 2024
- 4 Bathrooms
Pool
- Pool Updated in 2024
- Private Pool
Outdoor Features
- Balcony
Schools
- Madison Heights Elementary School
- Madison #1 Middle School
- Camelback High School
Utilities
- Cooling System Updated in 2022
- Cooling Available
- Heating Available
Community Details
- No Home Owners Association
- Association fees include no fees
- Built by Dix
- Desierto Sierra 2 Subdivision
Listing and Financial Details
- Tax Lot 5
- Assessor Parcel Number 164-26-041
Map
Home Values in the Area
Average Home Value in this Area
Property History
| Date | Event | Price | Change | Sq Ft Price |
|---|---|---|---|---|
| 03/28/2025 03/28/25 | Sold | $850,000 | -2.9% | $310 / Sq Ft |
| 01/31/2025 01/31/25 | Pending | -- | -- | -- |
| 01/23/2025 01/23/25 | Price Changed | $875,000 | -2.7% | $320 / Sq Ft |
| 01/05/2025 01/05/25 | Price Changed | $899,500 | -2.7% | $329 / Sq Ft |
| 12/12/2024 12/12/24 | Price Changed | $924,500 | -2.2% | $338 / Sq Ft |
| 11/14/2024 11/14/24 | For Sale | $945,000 | -- | $345 / Sq Ft |
Tax History
| Year | Tax Paid | Tax Assessment Tax Assessment Total Assessment is a certain percentage of the fair market value that is determined by local assessors to be the total taxable value of land and additions on the property. | Land | Improvement |
|---|---|---|---|---|
| 2025 | $5,478 | $48,935 | -- | -- |
| 2024 | $5,315 | $46,604 | -- | -- |
| 2023 | $5,315 | $67,050 | $13,410 | $53,640 |
| 2022 | $5,139 | $51,780 | $10,350 | $41,430 |
| 2021 | $5,188 | $48,400 | $9,680 | $38,720 |
| 2020 | $5,098 | $46,120 | $9,220 | $36,900 |
| 2019 | $4,973 | $40,660 | $8,130 | $32,530 |
| 2018 | $4,836 | $38,820 | $7,760 | $31,060 |
| 2017 | $4,580 | $36,180 | $7,230 | $28,950 |
| 2016 | $4,401 | $42,070 | $8,410 | $33,660 |
| 2015 | $4,078 | $39,180 | $7,830 | $31,350 |
Mortgage History
| Date | Status | Loan Amount | Loan Type |
|---|---|---|---|
| Open | $722,500 | New Conventional | |
| Previous Owner | $490,000 | New Conventional | |
| Previous Owner | $342,400 | New Conventional | |
| Previous Owner | $474,400 | Purchase Money Mortgage | |
| Previous Owner | $118,600 | Stand Alone Second | |
| Previous Owner | $640,000 | New Conventional | |
| Previous Owner | $265,000 | New Conventional |
Deed History
| Date | Type | Sale Price | Title Company |
|---|---|---|---|
| Warranty Deed | $850,000 | Navi Title Agency | |
| Warranty Deed | $593,000 | Transnation Title Ins Co | |
| Cash Sale Deed | $430,000 | Transnation Title | |
| Warranty Deed | -- | Security Title Agency Inc | |
| Warranty Deed | -- | Security Title Agency Inc | |
| Warranty Deed | -- | Security Title Agency Inc | |
| Warranty Deed | $850,000 | Security Title Agency Inc | |
| Interfamily Deed Transfer | -- | -- | |
| Interfamily Deed Transfer | -- | -- | |
| Warranty Deed | $265,000 | Ati Title Agency |
Similar Homes in Phoenix, AZ
Source: Arizona Regional Multiple Listing Service (ARMLS)
MLS Number: 6779602
APN: 164-26-041
- 7141 N 16th St Unit 216
- 7141 N 16th St Unit 25
- 7141 N 16th St Unit 230
- 1606 E Cactus Wren Dr
- 1830 E Palmaire Ave
- 1831 E Palmaire Ave
- 1819 E Myrtle Ave
- 7240 N Dreamy Draw Dr Unit 113
- 7039 N 15th St
- 6912 N 19th St
- 6762 N 17th Place
- 1651 E Borghese Place
- 6827 N 14th Place
- 1750 E Ocotillo Rd Unit 11
- 1717 E Morten Ave Unit 7
- 1717 E Morten Ave Unit 2
- 1717 E Morten Ave Unit 16
- 1717 E Morten Ave Unit 23
- 1620 E Ocotillo Rd
- 1740 E Ocotillo Rd Unit 4
