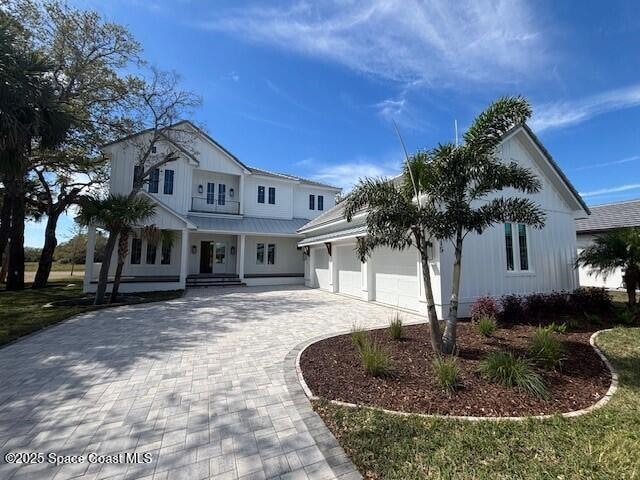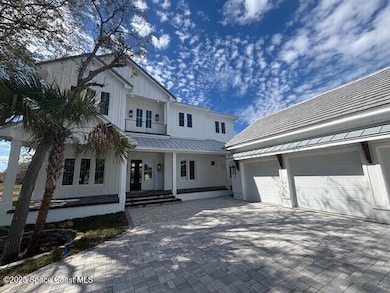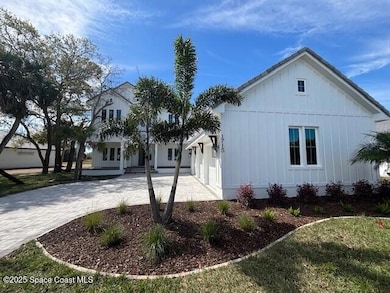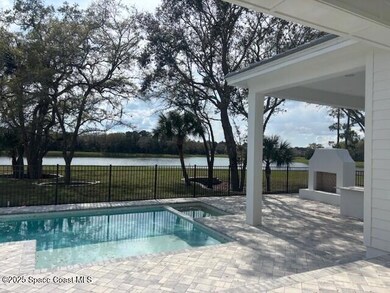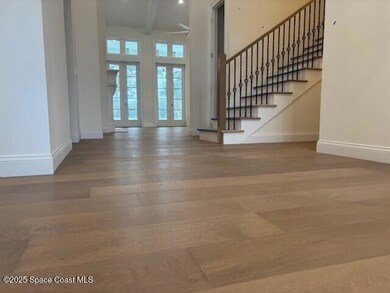
1715 Gracewood Dr Melbourne, FL 32940
Addison Village NeighborhoodEstimated payment $15,465/month
Highlights
- Lake Front
- Under Construction
- Gated Community
- Viera Elementary School Rated A
- In Ground Pool
- 0.52 Acre Lot
About This Home
Move-in ready April 2025. This Coastal Carolina style home boasts 5 bedrooms, 4.5 baths, plus an office, with 4,069 square feet under air. Chefs kitchen with oversized refrigerator and gas range. Wet bar in dining room with wine fridge. Wooden floors in main living areas and master bedroom. Main living areas and Master Bedroom have extraordinary views. The backyard is a stunning oasis with pool/spa, full summer kitchen and an outdoor fireplace all overlooking the largest lake in Aripeka. This home is a stunner and a gem of its community.
Home Details
Home Type
- Single Family
Est. Annual Taxes
- $3,175
Year Built
- Built in 2025 | Under Construction
Lot Details
- 0.52 Acre Lot
- Lake Front
- North Facing Home
- Fenced
- Front and Back Yard Sprinklers
HOA Fees
- $147 Monthly HOA Fees
Parking
- 3 Car Garage
- Garage Door Opener
Property Views
- Lake
- Pool
Home Design
- Home is estimated to be completed on 4/15/25
- Traditional Architecture
- Frame Construction
- Tile Roof
- Metal Roof
- Block Exterior
- Siding
Interior Spaces
- 4,069 Sq Ft Home
- 2-Story Property
- Open Floorplan
- Wet Bar
- Built-In Features
- Vaulted Ceiling
- 2 Fireplaces
- Free Standing Fireplace
- Gas Fireplace
- Entrance Foyer
Kitchen
- Eat-In Kitchen
- Double Convection Oven
- Gas Range
- Microwave
- Freezer
- Ice Maker
- Wine Cooler
- Kitchen Island
- Disposal
Flooring
- Wood
- Carpet
- Tile
Bedrooms and Bathrooms
- 5 Bedrooms
- Primary Bedroom on Main
- Split Bedroom Floorplan
- Walk-In Closet
- In-Law or Guest Suite
- Separate Shower in Primary Bathroom
Laundry
- Laundry on lower level
- Sink Near Laundry
- Washer and Gas Dryer Hookup
Home Security
- High Impact Windows
- Fire and Smoke Detector
Pool
- In Ground Pool
- In Ground Spa
- Fence Around Pool
Outdoor Features
- Balcony
- Covered patio or porch
- Outdoor Fireplace
- Outdoor Kitchen
- Fire Pit
Schools
- Viera Elementary School
- Delaura Middle School
- Viera High School
Utilities
- Central Heating and Cooling System
- Private Water Source
- Tankless Water Heater
- Cable TV Available
Listing and Financial Details
- Assessor Parcel Number 26-36-22-Ye-0000e.0-0008.00
- Community Development District (CDD) fees
- $1,135 special tax assessment
Community Details
Overview
- $32 Other Monthly Fees
- Aripeka Association
- Aripeka At Viera Phase 1 Subdivision
Recreation
- Community Playground
- Park
- Jogging Path
Additional Features
- Clubhouse
- Gated Community
Map
Home Values in the Area
Average Home Value in this Area
Tax History
| Year | Tax Paid | Tax Assessment Tax Assessment Total Assessment is a certain percentage of the fair market value that is determined by local assessors to be the total taxable value of land and additions on the property. | Land | Improvement |
|---|---|---|---|---|
| 2023 | $2,541 | $170,000 | $0 | $0 |
| 2022 | $717 | $49,000 | $0 | $0 |
Property History
| Date | Event | Price | Change | Sq Ft Price |
|---|---|---|---|---|
| 02/28/2025 02/28/25 | Price Changed | $2,696,900 | -0.1% | $663 / Sq Ft |
| 02/28/2025 02/28/25 | Price Changed | $2,699,900 | 0.0% | $664 / Sq Ft |
| 02/28/2025 02/28/25 | For Sale | $2,699,999 | +49.6% | $664 / Sq Ft |
| 03/10/2023 03/10/23 | Sold | $1,804,700 | -4.0% | $453 / Sq Ft |
| 02/16/2023 02/16/23 | Pending | -- | -- | -- |
| 02/16/2023 02/16/23 | For Sale | $1,879,700 | -- | $472 / Sq Ft |
Deed History
| Date | Type | Sale Price | Title Company |
|---|---|---|---|
| Warranty Deed | $100 | Aurora Title | |
| Warranty Deed | $233,000 | Aurora Title | |
| Warranty Deed | $233,000 | Aurora Title |
Mortgage History
| Date | Status | Loan Amount | Loan Type |
|---|---|---|---|
| Previous Owner | $1,443,760 | New Conventional |
Similar Home in Melbourne, FL
Source: Space Coast MLS (Space Coast Association of REALTORS®)
MLS Number: 1038608
APN: 26-36-22-YE-0000E.0-0008.00
- 1746 Gracewood Dr
- 7903 Galikova
- 8348 Gullen Dr
- 1471 Lavender Dr
- 1402 Lavender Dr
- 8021 Strom Park Dr
- 7904 Risen Star Place
- 7923 Creshire Ct
- 8011 Barrosa Cir
- 2364 Trift Bridge Cir
- 2420 Pescara Ct
- 2241 Caravan Place
- 8416 Lyside Dr
- 1216 Shiloh Dr
- 2411 Treasure Cay Ln
- 8522 Strom Park Dr
- 1972 Great Belt Cir
- 2490 Treasure Cay Ln
- 2540 Treasure Cay Ln
- 2352 Landon St
