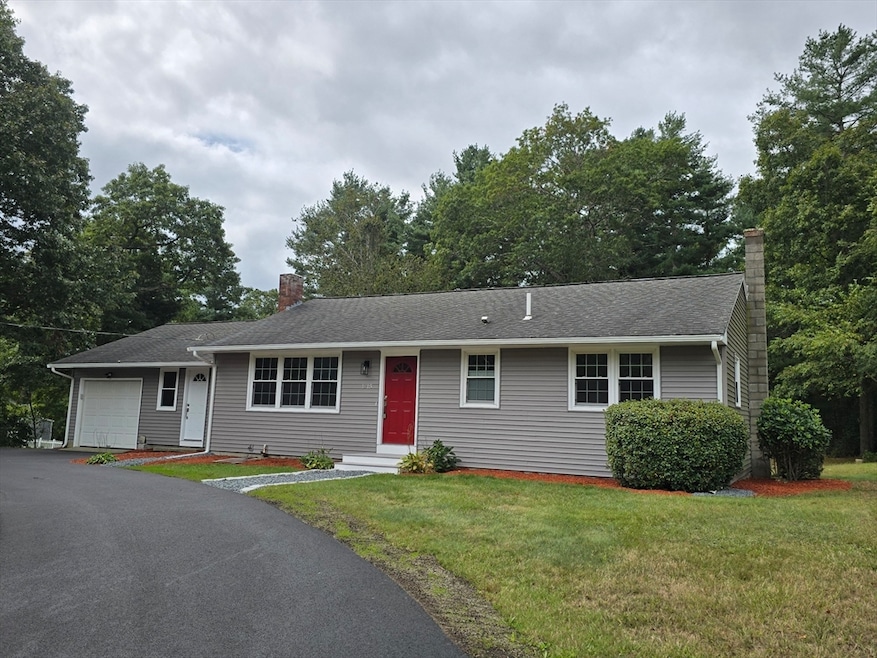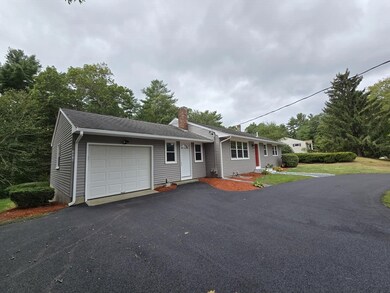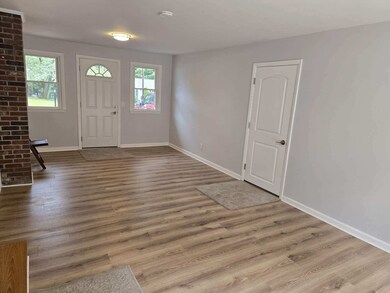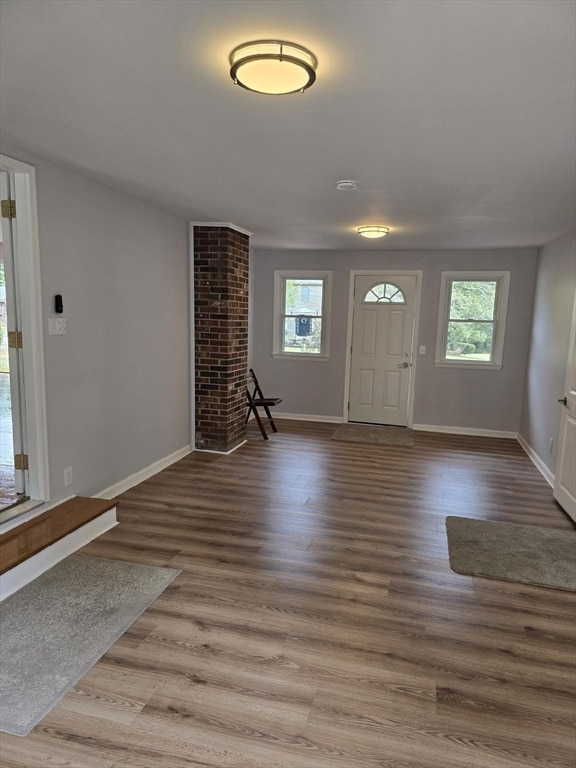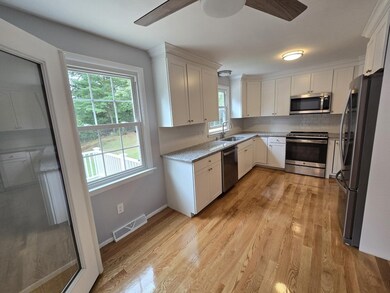
1715 High St Bridgewater, MA 02324
Highlights
- Medical Services
- Deck
- Wood Flooring
- Landscaped Professionally
- Ranch Style House
- Solid Surface Countertops
About This Home
As of December 2024Awesome newly renovated ranch,freshly painted throughout, featuring new kitchen with granite counter and Stainless Steel appliances. The living room, kitchen, and 3 bedrooms all have finished hardwood flooring. The full bath is updated with tile flooring. The dining room is a great size with direct access to the kitchen . The finished basement has a family room, a new full bath and walk-out feature. The roof, hot water heater, and windows are newer and the home is fully insulated. There is a new septic system. The wiring, heating, plumbing, driveway, Trex deck and landscaping are all new. There is a one car garage attached. This lovely gem is nestled on a 3/4 acre lot. Make this your next home!!
Home Details
Home Type
- Single Family
Est. Annual Taxes
- $5,414
Year Built
- Built in 1973 | Remodeled
Lot Details
- 0.65 Acre Lot
- Landscaped Professionally
Parking
- 1 Car Attached Garage
- Driveway
- Open Parking
- Off-Street Parking
Home Design
- Ranch Style House
- Frame Construction
- Shingle Roof
- Concrete Perimeter Foundation
Interior Spaces
- 2,000 Sq Ft Home
- Ceiling Fan
- Sliding Doors
Kitchen
- Range
- Microwave
- Dishwasher
- Stainless Steel Appliances
- Solid Surface Countertops
Flooring
- Wood
- Laminate
- Ceramic Tile
Bedrooms and Bathrooms
- 3 Bedrooms
- 2 Full Bathrooms
Laundry
- Dryer
- Washer
Finished Basement
- Walk-Out Basement
- Basement Fills Entire Space Under The House
- Laundry in Basement
Utilities
- No Cooling
- Forced Air Heating System
- 1 Heating Zone
- Heating System Uses Oil
- 150 Amp Service
- Electric Water Heater
- Private Sewer
Additional Features
- Deck
- Property is near schools
Listing and Financial Details
- Assessor Parcel Number M:025 L:076,929952
Community Details
Overview
- No Home Owners Association
Amenities
- Medical Services
- Shops
Recreation
- Park
Map
Home Values in the Area
Average Home Value in this Area
Property History
| Date | Event | Price | Change | Sq Ft Price |
|---|---|---|---|---|
| 12/05/2024 12/05/24 | Sold | $610,000 | -1.6% | $305 / Sq Ft |
| 11/13/2024 11/13/24 | Pending | -- | -- | -- |
| 10/28/2024 10/28/24 | Price Changed | $619,900 | +3.3% | $310 / Sq Ft |
| 10/24/2024 10/24/24 | For Sale | $599,900 | 0.0% | $300 / Sq Ft |
| 10/04/2024 10/04/24 | Pending | -- | -- | -- |
| 09/23/2024 09/23/24 | For Sale | $599,900 | +37.9% | $300 / Sq Ft |
| 05/25/2024 05/25/24 | Sold | $435,000 | -9.4% | $370 / Sq Ft |
| 04/19/2024 04/19/24 | Pending | -- | -- | -- |
| 04/11/2024 04/11/24 | For Sale | $479,900 | -- | $408 / Sq Ft |
Tax History
| Year | Tax Paid | Tax Assessment Tax Assessment Total Assessment is a certain percentage of the fair market value that is determined by local assessors to be the total taxable value of land and additions on the property. | Land | Improvement |
|---|---|---|---|---|
| 2025 | $5,263 | $444,900 | $190,100 | $254,800 |
| 2024 | $5,414 | $446,000 | $181,000 | $265,000 |
| 2023 | $5,356 | $417,100 | $169,200 | $247,900 |
| 2022 | $5,284 | $369,000 | $148,400 | $220,600 |
| 2021 | $5,384 | $329,500 | $132,500 | $197,000 |
| 2020 | $4,618 | $313,500 | $127,400 | $186,100 |
| 2019 | $4,556 | $307,200 | $127,400 | $179,800 |
| 2018 | $4,933 | $284,800 | $123,800 | $161,000 |
| 2017 | $4,177 | $267,600 | $123,800 | $143,800 |
| 2016 | $4,003 | $257,600 | $121,300 | $136,300 |
| 2015 | $4,005 | $246,600 | $117,800 | $128,800 |
| 2014 | $3,892 | $239,500 | $114,300 | $125,200 |
Mortgage History
| Date | Status | Loan Amount | Loan Type |
|---|---|---|---|
| Open | $488,000 | Purchase Money Mortgage | |
| Closed | $488,000 | Purchase Money Mortgage | |
| Closed | $40,000 | No Value Available | |
| Closed | $40,000 | No Value Available |
Deed History
| Date | Type | Sale Price | Title Company |
|---|---|---|---|
| Foreclosure Deed | -- | -- |
Similar Homes in Bridgewater, MA
Source: MLS Property Information Network (MLS PIN)
MLS Number: 73293670
APN: BRID-000025-000000-000076
- 3 Country Dr Unit Drive
- 67 Country Dr
- 27 Trailwood Dr
- 10 Trailwood Dr
- 82 Trailwood Dr
- 16 Acorn Cir
- 3 Sunstone Place
- 63 Brookstone Dr
- 50 Erbeck Circle Extension
- 45 Orange St
- 132 Old Plymouth St Unit B
- 132 Old Plymouth St Unit A
- 1373 Plymouth St Unit 1373
- 1393 Plymouth St Unit 1393
- 1265 Old Plymouth St
- 32 Old Plymouth St
- 0 Three Rivers Dr
- 32 Robins St
- 1662 Plymouth St
- 2248 Washington St
