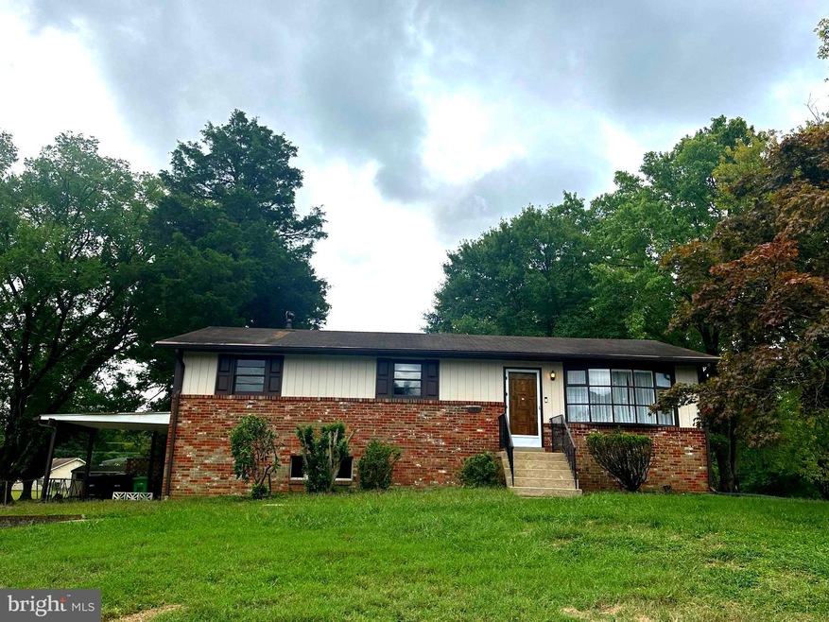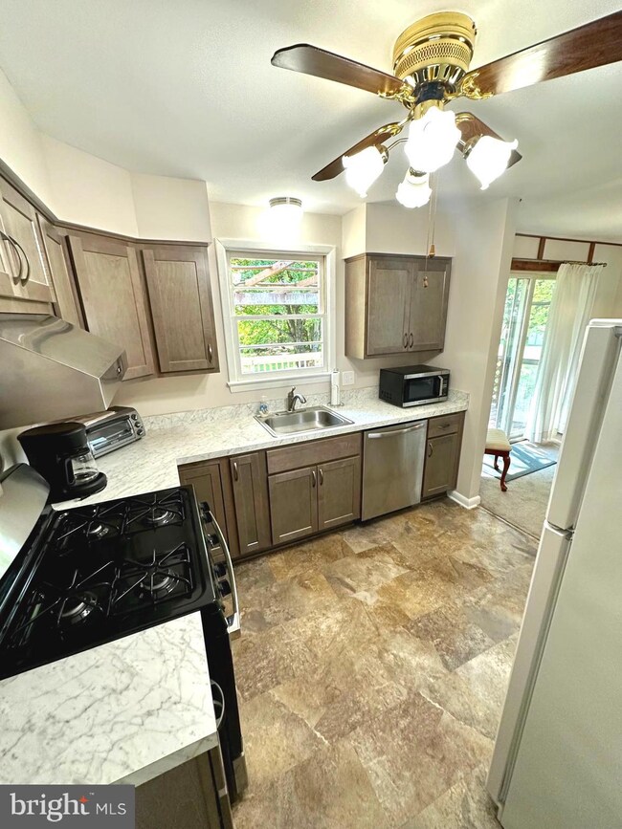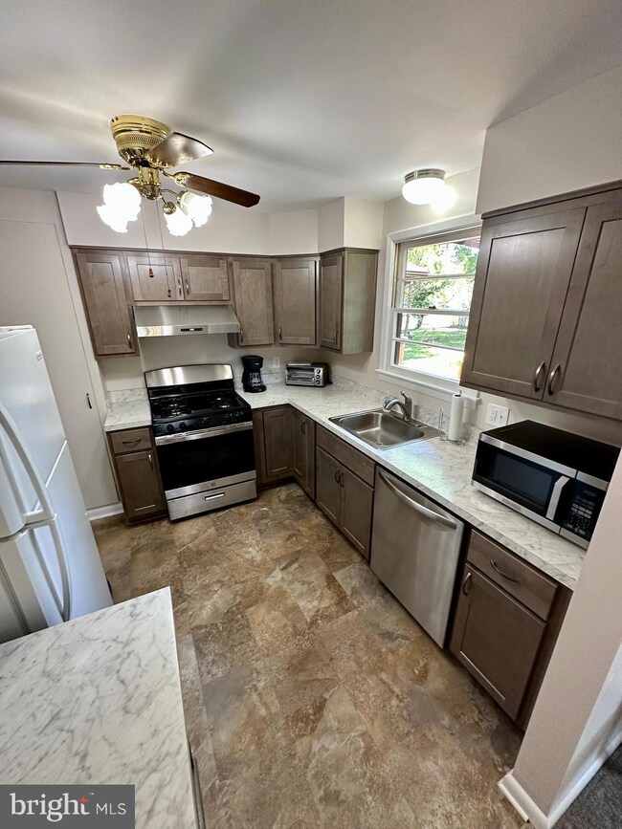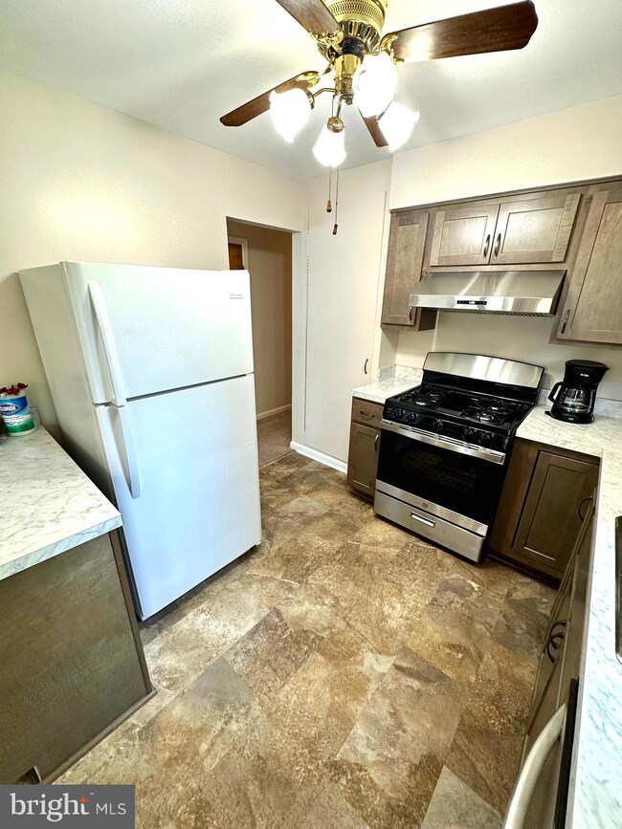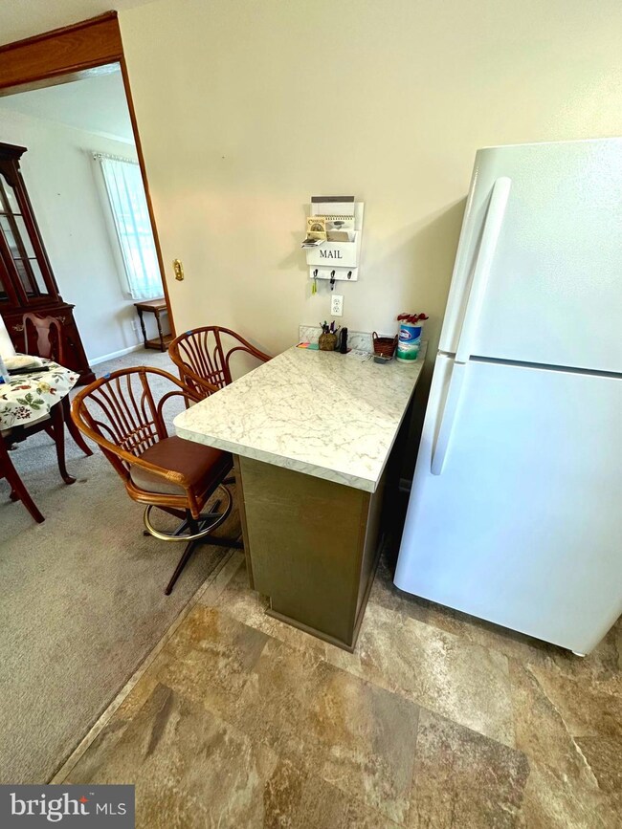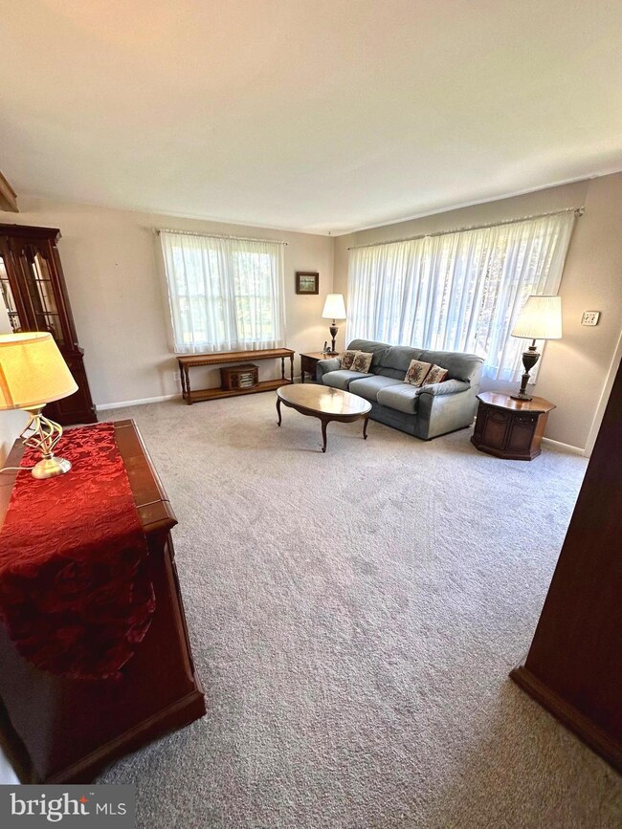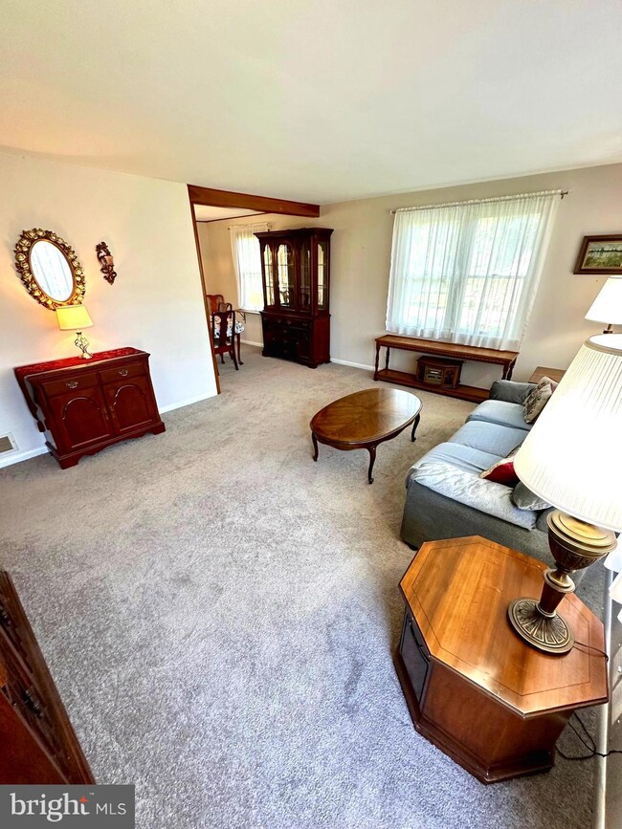
1715 Lee Rd Fort Washington, MD 20744
Friendly NeighborhoodHighlights
- Second Kitchen
- Raised Ranch Architecture
- No HOA
- Open Floorplan
- Wood Flooring
- Shed
About This Home
As of October 2024Looking for a BIG yard? Large level lot surrounds this well cared for home! 3 bedrooms 3 full baths add plenty of convenience to your life! Full almost fully finished basement adds versatility to enjoy! 2nd kitchen in basement great for shared affordable living. Basement has separate entrance to offer almost complete privacy if you are looking for shared living arrangements. Or, have it all to your self!! Updates boast a recently renovated kitchen, some new paint, appliances, some new carpet, and some deck upgrades. Great location to DC, Virginia, National Harbor!
Home Details
Home Type
- Single Family
Est. Annual Taxes
- $4,087
Year Built
- Built in 1967
Lot Details
- 0.72 Acre Lot
- Property is in good condition
- Property is zoned RR
Home Design
- Raised Ranch Architecture
- Rambler Architecture
- Block Foundation
- Frame Construction
Interior Spaces
- Property has 2 Levels
- Open Floorplan
- Ceiling Fan
Kitchen
- Second Kitchen
- Eat-In Kitchen
- Gas Oven or Range
- Built-In Microwave
- Dishwasher
- Kitchen Island
- Disposal
Flooring
- Wood
- Carpet
Bedrooms and Bathrooms
- 3 Main Level Bedrooms
Laundry
- Dryer
- Washer
Finished Basement
- Basement Fills Entire Space Under The House
- Side Basement Entry
Parking
- 5 Parking Spaces
- 2 Driveway Spaces
- On-Street Parking
Outdoor Features
- Shed
Utilities
- Forced Air Heating and Cooling System
- Vented Exhaust Fan
- Natural Gas Water Heater
Community Details
- No Home Owners Association
- Friendly Farms Subdivision
Listing and Financial Details
- Tax Lot 7
- Assessor Parcel Number 17050387928
Map
Home Values in the Area
Average Home Value in this Area
Property History
| Date | Event | Price | Change | Sq Ft Price |
|---|---|---|---|---|
| 10/25/2024 10/25/24 | Sold | $430,000 | 0.0% | $202 / Sq Ft |
| 09/21/2024 09/21/24 | Price Changed | $429,900 | +2.4% | $202 / Sq Ft |
| 09/16/2024 09/16/24 | Pending | -- | -- | -- |
| 09/06/2024 09/06/24 | For Sale | $419,900 | -- | $198 / Sq Ft |
Tax History
| Year | Tax Paid | Tax Assessment Tax Assessment Total Assessment is a certain percentage of the fair market value that is determined by local assessors to be the total taxable value of land and additions on the property. | Land | Improvement |
|---|---|---|---|---|
| 2024 | $4,378 | $379,300 | $105,500 | $273,800 |
| 2023 | $2,129 | $367,533 | $0 | $0 |
| 2022 | $4,048 | $355,767 | $0 | $0 |
| 2021 | $3,813 | $344,000 | $102,700 | $241,300 |
| 2020 | $3,664 | $330,900 | $0 | $0 |
| 2019 | $3,509 | $317,800 | $0 | $0 |
| 2018 | $3,348 | $304,700 | $77,700 | $227,000 |
| 2017 | $3,198 | $261,867 | $0 | $0 |
| 2016 | -- | $219,033 | $0 | $0 |
| 2015 | $3,321 | $176,200 | $0 | $0 |
| 2014 | $3,321 | $176,200 | $0 | $0 |
Mortgage History
| Date | Status | Loan Amount | Loan Type |
|---|---|---|---|
| Open | $421,977 | FHA | |
| Previous Owner | $40,000 | Stand Alone Refi Refinance Of Original Loan | |
| Previous Owner | $20,000 | Unknown |
Deed History
| Date | Type | Sale Price | Title Company |
|---|---|---|---|
| Deed | $430,000 | Lakeside Title |
Similar Homes in Fort Washington, MD
Source: Bright MLS
MLS Number: MDPG2125014
APN: 05-0387928
- 1910 Tall Timber Ct
- 0 Defiance Dr
- 1700 Defiance Dr
- 3012 Tinker Dr
- 1502 Aragona Blvd
- 2113 Powder Horn Dr
- 1301 Old Cannon Rd
- 11710 Flagship Ave
- 11620 N Star Dr
- 11112 Constellation Ave
- 11801 Sun Valley Dr Unit POWELL
- 11314 Indian Head Hwy
- 10311 Musket Ct
- 10619 Cedarwood Ln
- 11308 Indian Head Hwy
- 11901 Old Fort Rd
- 11406 Indian Head Hwy
- PARCEL 43 Old Fort Rd
- 10320 Old Fort Rd
- 11250 Livingston Rd
