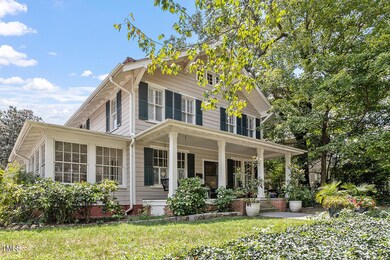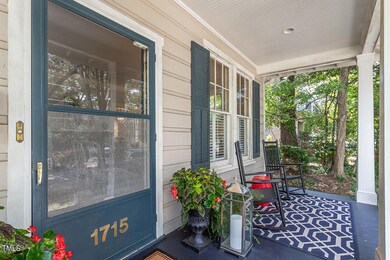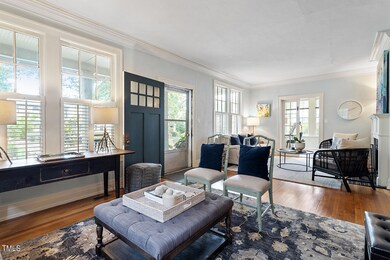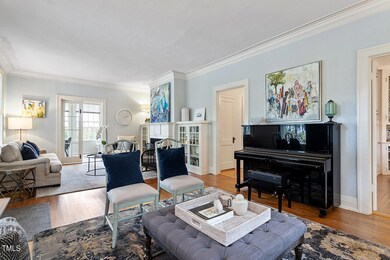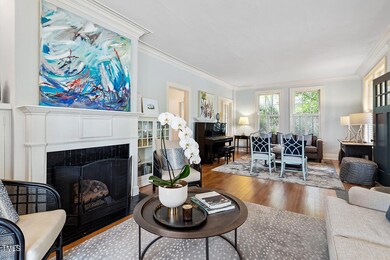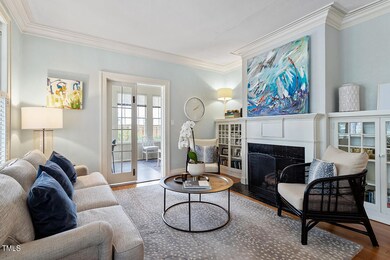
1715 Park Dr Raleigh, NC 27605
Hillsborough NeighborhoodHighlights
- Family Room with Fireplace
- Traditional Architecture
- Main Floor Bedroom
- Wiley Elementary Rated A-
- Wood Flooring
- Attic
About This Home
As of October 2024Premier location within Forest Park, one of Raleigh's most sought-after turn-of-the-century neighborhoods considered to be among the most convenient & accessible in the City. From the front porch, you will enjoy a quiet street under a towering canopy of oaks. This location combines the ultimate luxuries of living in a historic neighborhood with multiple parks, while enjoying a vibrant urban life, just steps away from the many amenities of The Village District.
The Thomas E. Browne House (ca. 1915) is a home that combines 1920s historic charm including high ceilings and detailed millwork with modern amenities. Inside, you will discover spacious living areas and a downstairs flow among living, dining and kitchen areas that is rare in homes of this era. The sunroom has been updated to function as an additional living space or home office/studio. The master suite catches downtown sunrise views & features adjacent dressing and laundry rooms with abundant natural light, creating an upstairs oasis within the tree canopy. The screened porch with its high, open ceiling is perfect in three seasons. A walk-up attic, rare for a home of this era, provides abundant storage that is convenient to access on a daily basis. Recent significant renovations to the kitchen, upstairs bath, HVAC, including new ducts and spray-foam insulation, make this historic home move-in ready. The owners have been careful to preserve & maintain the charming historic features of the home. A detached garage with parking pad is accessible at the rear of the home accessed by a city alley which provides privacy and convenience. You don't want to miss this one!
Home Details
Home Type
- Single Family
Est. Annual Taxes
- $10,925
Year Built
- Built in 1925 | Remodeled
Lot Details
- 9,583 Sq Ft Lot
- Wood Fence
- Perimeter Fence
- Native Plants
- Gentle Sloping Lot
- Cleared Lot
- Landscaped with Trees
- Garden
- Back Yard Fenced and Front Yard
- Property is zoned R-6
Parking
- 2 Car Garage
- Rear-Facing Garage
- Garage Door Opener
- 4 Open Parking Spaces
Home Design
- Traditional Architecture
- Raised Foundation
- Frame Construction
- Spray Foam Insulation
- Shingle Roof
- Wood Siding
- Lead Paint Disclosure
Interior Spaces
- 3,139 Sq Ft Home
- 2-Story Property
- Built-In Features
- Smooth Ceilings
- High Ceiling
- Ceiling Fan
- Recessed Lighting
- Gas Log Fireplace
- Family Room with Fireplace
- 2 Fireplaces
- Breakfast Room
- Dining Room
- Bonus Room
- Sun or Florida Room
- Screened Porch
- Storage
Kitchen
- Built-In Double Oven
- Gas Cooktop
- Freezer
- Dishwasher
- Stainless Steel Appliances
- Granite Countertops
- Disposal
Flooring
- Wood
- Tile
- Luxury Vinyl Tile
Bedrooms and Bathrooms
- 5 Bedrooms
- Main Floor Bedroom
- 3 Full Bathrooms
- Shower Only
Laundry
- Laundry Room
- Laundry on upper level
- Dryer
- Washer
- Sink Near Laundry
Attic
- Attic Floors
- Unfinished Attic
Partially Finished Basement
- Interior Basement Entry
- Sump Pump
Outdoor Features
- Exterior Lighting
- Outdoor Storage
- Rain Gutters
Schools
- Wiley Elementary School
- Oberlin Middle School
- Broughton High School
Utilities
- Forced Air Heating and Cooling System
- Heating System Uses Natural Gas
- Gas Water Heater
Community Details
- No Home Owners Association
- Forest Park Subdivision
Listing and Financial Details
- Assessor Parcel Number 0024021
Map
Home Values in the Area
Average Home Value in this Area
Property History
| Date | Event | Price | Change | Sq Ft Price |
|---|---|---|---|---|
| 10/11/2024 10/11/24 | Sold | $1,445,000 | -3.6% | $460 / Sq Ft |
| 09/04/2024 09/04/24 | Pending | -- | -- | -- |
| 08/21/2024 08/21/24 | For Sale | $1,499,000 | +19.9% | $478 / Sq Ft |
| 12/15/2023 12/15/23 | Off Market | $1,250,000 | -- | -- |
| 06/08/2023 06/08/23 | Sold | $1,250,000 | -6.7% | $403 / Sq Ft |
| 04/19/2023 04/19/23 | Pending | -- | -- | -- |
| 02/24/2023 02/24/23 | For Sale | $1,340,000 | -- | $432 / Sq Ft |
Tax History
| Year | Tax Paid | Tax Assessment Tax Assessment Total Assessment is a certain percentage of the fair market value that is determined by local assessors to be the total taxable value of land and additions on the property. | Land | Improvement |
|---|---|---|---|---|
| 2023 | $9,757 | $893,310 | $450,000 | $443,310 |
Similar Homes in Raleigh, NC
Source: Doorify MLS
MLS Number: 10048159
APN: 1704.17-11-2831-000
- 1628 Park Dr
- 1811 Park Dr
- 1921 Clark Ave Unit 105
- 132 Woodburn Rd Unit 2
- 116 Hawthorne Rd
- 1045 Nichols Dr
- 1603 Sutton Dr
- 201 W Park Dr
- 607 Smedes Place Unit B
- 605 Smedes Place Unit A
- 605 Smedes Place Unit B
- 29 Enterprise St Unit 109
- 29 Enterprise St Unit 107
- 29 Enterprise St Unit 309
- 29 Enterprise St Unit 106
- 29 Enterprise St Unit 108
- 907 St Marys St
- 615 Daniels St Unit 318
- 615 Daniels St Unit 316
- 2306 Stafford Ave Unit A

