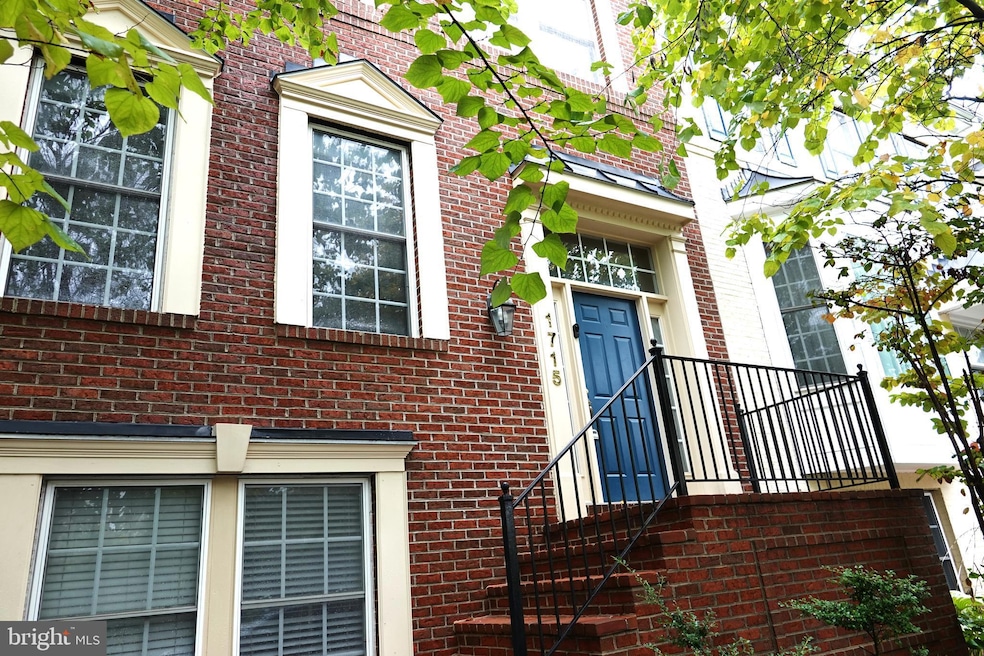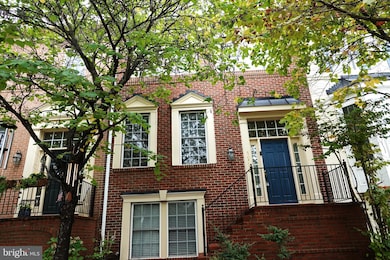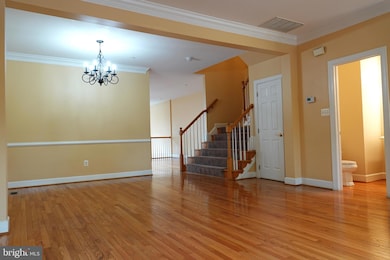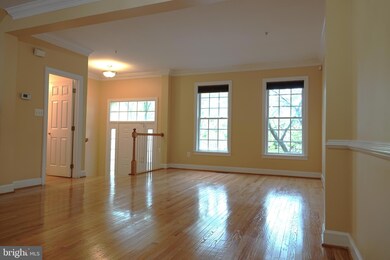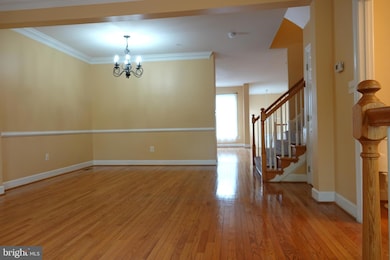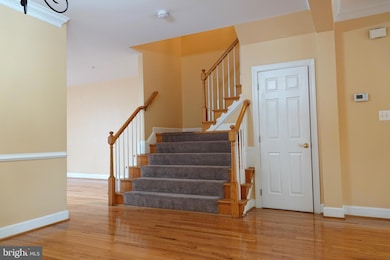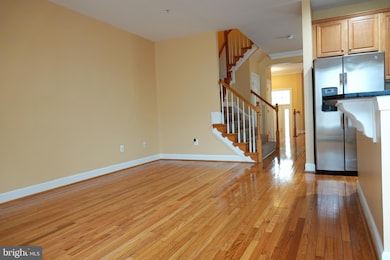
1715 Piccard Dr Rockville, MD 20850
King Farm NeighborhoodHighlights
- Colonial Architecture
- 1 Fireplace
- Tennis Courts
- Clubhouse
- Community Pool
- 5-minute walk to Mattie J.T. Stepanek Park
About This Home
As of January 2025Fabulous Stanley Martin built large 4BR/3.5BA brick front townhouse with 2 car attached garage facing 26 acre Mattie J.T. Stepanek Park. One of the most favorable models that offers large full basement with walk-out to a patio and connected garage. It features brick walkway and stoop landing with iron railing, elegant entrance foyer with hardwood floor and crown molding; 9 ft ceiling and hardwood floor on entire main level, including: power RM, coat closet, living RM with wall of windows, dinning RM with chandelier, kitchen, morning RM and family RM with recessed lighting, gourmet kitchen loaded with gas cooktop, designer tiled backsplash, raised panel maple cabinets, oversized center island breakfast bar with granite countertop, pantry closet with layer shelving. Stylish Breezeway with transom windows and tiled floor connects rear staircase from kitchen/family RM to lower level, private courtyard patio and 2 car garage. Wide oak staircase leads to upper level. Brand new hardwood floor on upper level, including: primary bedroom with tray ceiling and ceiling fan, walk in closet with built in wood shelving, glorious sitting RM extension with wall of windows, separate vanities, shower and tub, additional two good sized bedrooms, hallway full bath, linen closet and laundry center. Large daylight lower level boasts with 9 ft ceiling, LVP floor, spacious recreation area with gas fireplace and built in shelving, the fourth bedroom with double windows and walk in closet, full bath with tiled floor. Dual zoned HVAC system, and oak staircase, hardwood floor throughout. Many replacements have been done in the recent past including: one of the AC unit replaced in 2012, new roof installed in 2018, refrigerator in 2020, dryer in 2023, cooktop in 2024, new hardwood floor on upper level in Sep, 2024 . King Farm close to shopping and restaurants, Shady Grove metro, two community pools, parks, basketball courts fields, and fenced dog park.
Townhouse Details
Home Type
- Townhome
Est. Annual Taxes
- $9,115
Year Built
- Built in 2003
Lot Details
- 2,266 Sq Ft Lot
HOA Fees
- $124 Monthly HOA Fees
Parking
- 2 Car Attached Garage
- Rear-Facing Garage
Home Design
- Colonial Architecture
- Slab Foundation
- Vinyl Siding
- Brick Front
Interior Spaces
- Property has 3 Levels
- 1 Fireplace
Kitchen
- Built-In Double Oven
- Down Draft Cooktop
- Built-In Microwave
- Dishwasher
- Disposal
Bedrooms and Bathrooms
Laundry
- Laundry on upper level
- Dryer
- Washer
Finished Basement
- Basement Fills Entire Space Under The House
- Garage Access
- Rear Basement Entry
- Basement Windows
Utilities
- Forced Air Heating and Cooling System
- Natural Gas Water Heater
Listing and Financial Details
- Tax Lot 7
- Assessor Parcel Number 160403364796
Community Details
Overview
- Association fees include common area maintenance, management, pool(s), recreation facility
- King Farm Baileys Common Subdivision
Amenities
- Clubhouse
- Community Center
- Recreation Room
Recreation
- Tennis Courts
- Community Basketball Court
- Community Pool
- Dog Park
Map
Home Values in the Area
Average Home Value in this Area
Property History
| Date | Event | Price | Change | Sq Ft Price |
|---|---|---|---|---|
| 01/31/2025 01/31/25 | Sold | $780,000 | -2.3% | $266 / Sq Ft |
| 12/13/2024 12/13/24 | For Sale | $798,000 | 0.0% | $272 / Sq Ft |
| 11/29/2024 11/29/24 | Off Market | $798,000 | -- | -- |
| 09/26/2024 09/26/24 | For Sale | $798,000 | 0.0% | $272 / Sq Ft |
| 03/22/2018 03/22/18 | Rented | $3,000 | -9.1% | -- |
| 03/22/2018 03/22/18 | Under Contract | -- | -- | -- |
| 08/29/2017 08/29/17 | For Rent | $3,300 | +3.1% | -- |
| 10/01/2012 10/01/12 | Rented | $3,200 | 0.0% | -- |
| 09/26/2012 09/26/12 | Under Contract | -- | -- | -- |
| 09/11/2012 09/11/12 | For Rent | $3,200 | -- | -- |
Tax History
| Year | Tax Paid | Tax Assessment Tax Assessment Total Assessment is a certain percentage of the fair market value that is determined by local assessors to be the total taxable value of land and additions on the property. | Land | Improvement |
|---|---|---|---|---|
| 2024 | $9,115 | $634,200 | $254,100 | $380,100 |
| 2023 | $8,827 | $618,667 | $0 | $0 |
| 2022 | $8,392 | $603,133 | $0 | $0 |
| 2021 | $8,156 | $587,600 | $242,000 | $345,600 |
| 2020 | $8,156 | $587,600 | $242,000 | $345,600 |
| 2019 | $8,169 | $587,600 | $242,000 | $345,600 |
| 2018 | $8,227 | $588,500 | $220,000 | $368,500 |
| 2017 | $8,200 | $578,500 | $0 | $0 |
| 2016 | -- | $568,500 | $0 | $0 |
| 2015 | $6,220 | $558,500 | $0 | $0 |
| 2014 | $6,220 | $550,300 | $0 | $0 |
Mortgage History
| Date | Status | Loan Amount | Loan Type |
|---|---|---|---|
| Open | $624,000 | New Conventional | |
| Previous Owner | $200,000 | New Conventional | |
| Previous Owner | $200,000 | New Conventional |
Deed History
| Date | Type | Sale Price | Title Company |
|---|---|---|---|
| Deed | $780,000 | First American Title | |
| Deed | $603,000 | -- | |
| Deed | $603,000 | -- | |
| Deed | $603,000 | -- | |
| Deed | $603,000 | -- | |
| Deed | $476,257 | -- |
Similar Homes in Rockville, MD
Source: Bright MLS
MLS Number: MDMC2150178
APN: 04-03364796
- 1639 Piccard Dr
- 1625 Piccard Dr Unit 305
- 1625 Piccard Dr Unit 404
- 1625 Piccard Dr Unit 101
- 813 Royal Crescent
- 1104 Havencrest St
- 2590 Farmstead Dr
- 910 Reserve Champion Dr
- 4022 Odessa Shannon Way
- 503 King Farm Blvd Unit 306
- 503 King Farm Blvd Unit 307
- 503 King Farm Blvd Unit 204
- 2521 Farmstead Dr Unit HOMESITE 224 CLARKE
- 2521 Farmstead Dr Unit HOMESITE 605 LILLIAN
- 4061 Odessa Shannon Way
- 4065 Odessa Shannon Way
- 500 King Farm Blvd Unit 202
- 3122 Nina Clarke Dr
- 401 King Farm Blvd Unit 201
- 2166 Henson Norris St
