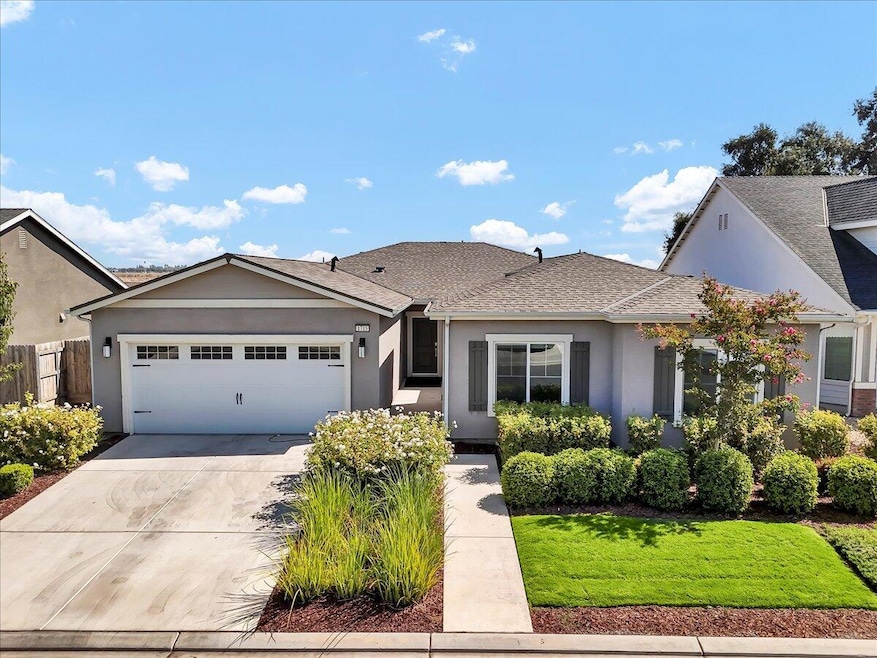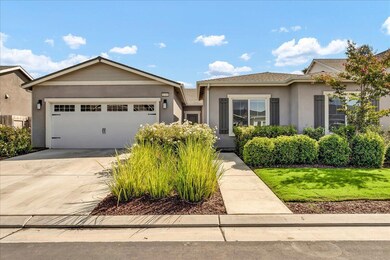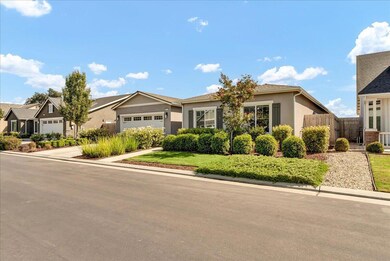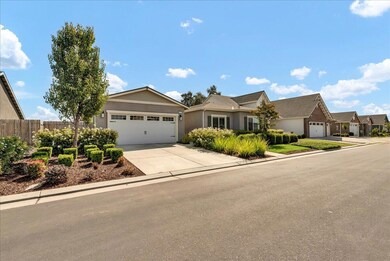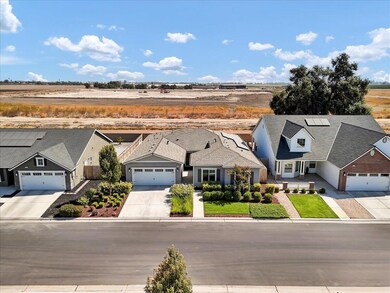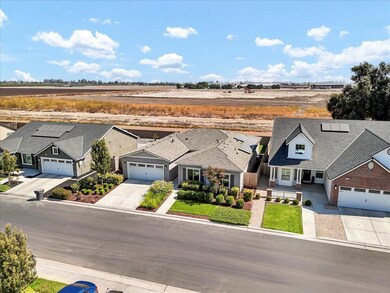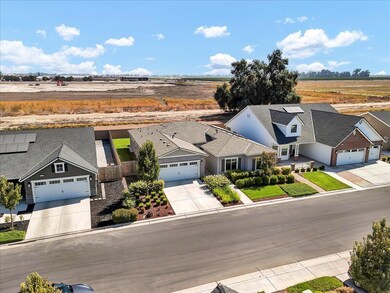
1715 Softwind Dr Tulare, CA 93274
Tulare Southeast NeighborhoodHighlights
- Gated Community
- Property is near a park
- Family Room Off Kitchen
- Open Floorplan
- Granite Countertops
- 2 Car Attached Garage
About This Home
As of December 20241715 Softwind Dr, Tulare, CA 93274 is a stunning property that blends luxury and functionality to create the perfect home nestled in the coveted gated community, The Windmills. This single-family home boasts 5 bedrooms, 3 bathrooms, this home features an attached in-law's quarters which holds two of the five bedrooms! Located in a desirable neighborhood, this spacious property sits on a large lot, perfect for outdoor entertaining. The open concept design of the living space creates a warm and welcoming atmosphere ideal for family and friends gatherings. The kitchen is equipped with modern granite counter tops, tile backsplash, and stainless-steel appliances with a sizable island that doubles as a breakfast bar. The chic bathrooms of the property are designed to meet the needs of modern-day families. The master suite of this property is particularly impressive, with ample space, a walk-in closet, and a luxurious bathroom that includes a double vanity an a walk-in shower - this is the perfect oasis for relaxation and recuperation. The exterior of the property is just as impressive as the interior, featuring a beautifully landscaped yard perfect for outdoor entertaining. Not to mention energy efficiency with solar panels to offset your energy consumption throughout the year! This home in Tulare, CA is perfect for those who value a modern and luxurious lifestyle, in a fantastic gated community. Book a viewing today and experience the perfect balance of luxury, functionality, and convenience!
Last Agent to Sell the Property
Keller Williams Realty Tulare County License #01810074

Home Details
Home Type
- Single Family
Est. Annual Taxes
- $4,094
Year Built
- Built in 2020
Lot Details
- 7,405 Sq Ft Lot
- Lot Dimensions are 65x114
- Fenced
- Landscaped
- Back and Front Yard
HOA Fees
- $140 Monthly HOA Fees
Parking
- 2 Car Attached Garage
Home Design
- Slab Foundation
- Composition Roof
Interior Spaces
- 2,467 Sq Ft Home
- 1-Story Property
- Open Floorplan
- Built-In Features
- Ceiling Fan
- Recessed Lighting
- Entrance Foyer
- Family Room Off Kitchen
- Storage
Kitchen
- Oven
- Range with Range Hood
- Microwave
- Dishwasher
- Kitchen Island
- Granite Countertops
Bedrooms and Bathrooms
- 5 Bedrooms
- 3 Full Bathrooms
Laundry
- Laundry Room
- Dryer
- Washer
Location
- Property is near a park
Utilities
- Forced Air Heating and Cooling System
- Natural Gas Connected
Listing and Financial Details
- Assessor Parcel Number 184230090000
Community Details
Overview
- Association fees include clubhouse, ground maintenance, security
- Evans Property Management Association, Phone Number (559) 732-0313
- Windmills Subdivision
Security
- Gated Community
Map
Home Values in the Area
Average Home Value in this Area
Property History
| Date | Event | Price | Change | Sq Ft Price |
|---|---|---|---|---|
| 12/09/2024 12/09/24 | Sold | $450,000 | -3.2% | $182 / Sq Ft |
| 11/12/2024 11/12/24 | Pending | -- | -- | -- |
| 11/09/2024 11/09/24 | For Sale | $465,000 | 0.0% | $188 / Sq Ft |
| 11/04/2024 11/04/24 | Pending | -- | -- | -- |
| 10/02/2024 10/02/24 | For Sale | $465,000 | -- | $188 / Sq Ft |
Tax History
| Year | Tax Paid | Tax Assessment Tax Assessment Total Assessment is a certain percentage of the fair market value that is determined by local assessors to be the total taxable value of land and additions on the property. | Land | Improvement |
|---|---|---|---|---|
| 2024 | $4,094 | $368,769 | $79,590 | $289,179 |
| 2023 | $3,990 | $361,539 | $78,030 | $283,509 |
| 2022 | $3,873 | $354,450 | $76,500 | $277,950 |
| 2021 | $3,824 | $347,500 | $75,000 | $272,500 |
| 2020 | $754 | $66,723 | $66,723 | $0 |
Mortgage History
| Date | Status | Loan Amount | Loan Type |
|---|---|---|---|
| Open | $441,849 | FHA | |
| Previous Owner | $197,700 | New Conventional |
Deed History
| Date | Type | Sale Price | Title Company |
|---|---|---|---|
| Grant Deed | $450,000 | First American Title | |
| Grant Deed | $348,000 | Calatlantic Title |
Similar Homes in Tulare, CA
Source: Tulare County MLS
MLS Number: 231638
APN: 184-230-090-000
- 1810 Delft Ct
- 1754 Softwind Dr
- 3346 Parks Ave
- 1701 Windsong Dr
- 1289 Windsong Dr
- 2785 Eshom Creek Ct
- 985 Black Rock Ct
- 2765 Soquel Ct
- 674 Ocean St
- 937 Hidden Ridge
- 546 Ocean St
- 3067 Emerald Bay Place
- 379 S Oakmore St
- 1840 Durango Ct
- 908 S Latimer St
- 1912 Mount Whitney Ct
- 2464 Bell Port Ave
- 2827 Cape Canyon Ave
- 22860 Road 130
- 1884 Bass Lake Ave
