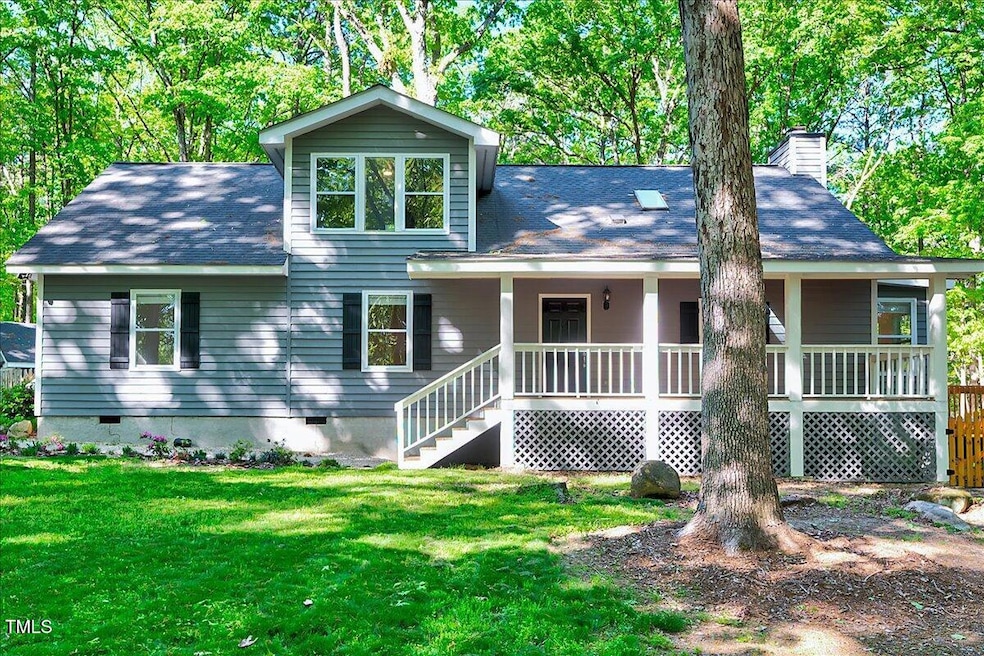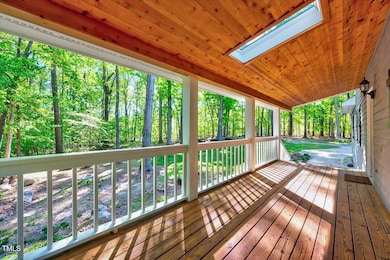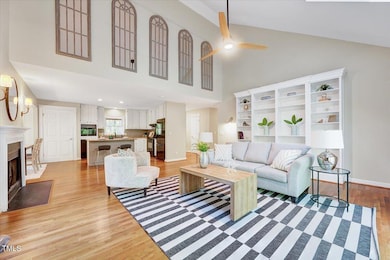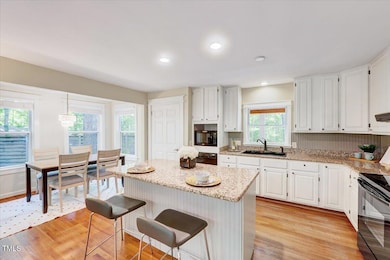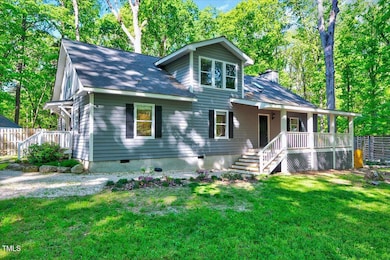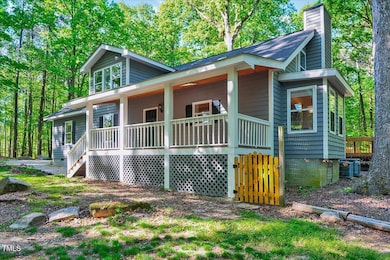
1715 U S 15 Chapel Hill, NC 27517
Estimated payment $4,201/month
Highlights
- Above Ground Pool
- Open Floorplan
- Vaulted Ceiling
- Scroggs Elementary School Rated A
- Deck
- Traditional Architecture
About This Home
Tucked at the end of a quiet drive and surrounded by trees, this charming, updated home sits on over 2.5 private, wooded acres bordering state-owned land for added privacy and serenity with no HOA and no restrictions. Whether you're dreaming of a peaceful retreat, multigenerational setup, or space for hobbies, this property delivers! The inviting main floor features 3 bedrooms and 2 full baths, including the primary suite. The bathrooms have been stylishly refreshed with freshly painted vanities, quartz countertops, and updated fixtures. Solid hardwoods flow through the main living areas, while a vaulted living room with skylights and custom built-ins opens to the dining area and updated kitchen. Upstairs, a spacious bonus area with a full bathroom, washer connection, large walk-in closet/storage area, and kitchenette offers endless flexibility, ideal for guests, a home office, or future in-law suite. Outside, your private backyard oasis awaits! Enjoy morning coffee on the covered front porch with skylight, unwind on the massive two-tiered deck, or cool off in the above-ground pool. The natural landscaping with boulders, stone paths, and seasonal blooms creates a tranquil, low-maintenance setting that feels worlds away. A detached two-car garage, gravel circular drive, and plenty of room for RVs or boats add practicality to the list of perks. This is the freedom, privacy, and space you've been looking for, just minutes from modern conveniences, yet completely surrounded by nature!
Home Details
Home Type
- Single Family
Est. Annual Taxes
- $4,523
Year Built
- Built in 1992
Lot Details
- 2.55 Acre Lot
- Lot Dimensions are 205x543x160x540
- Wire Fence
- Many Trees
- Back Yard Fenced and Front Yard
Parking
- 2 Car Detached Garage
- Converted Garage
- Front Facing Garage
- Private Driveway
- 3 Open Parking Spaces
Home Design
- Traditional Architecture
- Raised Foundation
- Shingle Roof
- Wood Siding
- Cedar
Interior Spaces
- 2,577 Sq Ft Home
- 2-Story Property
- Open Floorplan
- Smooth Ceilings
- Vaulted Ceiling
- Recessed Lighting
- Wood Burning Fireplace
- Entrance Foyer
- Family Room with Fireplace
- Dining Room
- Bonus Room
Kitchen
- Electric Oven
- Electric Range
- Plumbed For Ice Maker
- Dishwasher
- Kitchen Island
- Granite Countertops
Flooring
- Wood
- Carpet
- Tile
- Luxury Vinyl Tile
Bedrooms and Bathrooms
- 3 Bedrooms
- Primary Bedroom on Main
- Walk-In Closet
- 3 Full Bathrooms
- Bathtub with Shower
Laundry
- Laundry Room
- Laundry on main level
- Washer and Dryer
Attic
- Attic Floors
- Unfinished Attic
Outdoor Features
- Above Ground Pool
- Deck
- Covered patio or porch
Schools
- Mary Scroggs Elementary School
- Grey Culbreth Middle School
- Carrboro High School
Utilities
- Central Heating and Cooling System
- Heat Pump System
- Vented Exhaust Fan
- Well
- Electric Water Heater
- Septic Tank
Community Details
- No Home Owners Association
Listing and Financial Details
- Assessor Parcel Number 9777706111
Map
Home Values in the Area
Average Home Value in this Area
Property History
| Date | Event | Price | Change | Sq Ft Price |
|---|---|---|---|---|
| 04/17/2025 04/17/25 | For Sale | $685,000 | -- | $266 / Sq Ft |
Similar Homes in the area
Source: Doorify MLS
MLS Number: 10090177
- 1509 Smith Level Rd
- 203 Lexington Rd
- 1807 Old Lystra Rd
- 1117 Old Lystra Rd
- 490 Boulder Point Dr
- 237 Abercorn Cir
- 52 N Rosebank Dr
- 562 Boulder Point Dr
- 188 Cherokee Dr
- 170 Cherokee Dr
- 708 Copperline Dr Unit 101
- 703 Copperline Dr Unit 301
- 700 Market St Unit 214
- 915 Edgewater Cir
- 403 Brookgreen Dr
- 292 Cedar Lake Rd Unit A
- 1317 Old Lystra Rd
- 507 Parkside Cir
- 409 Parkside Cir
- 206 Zapata Ln
