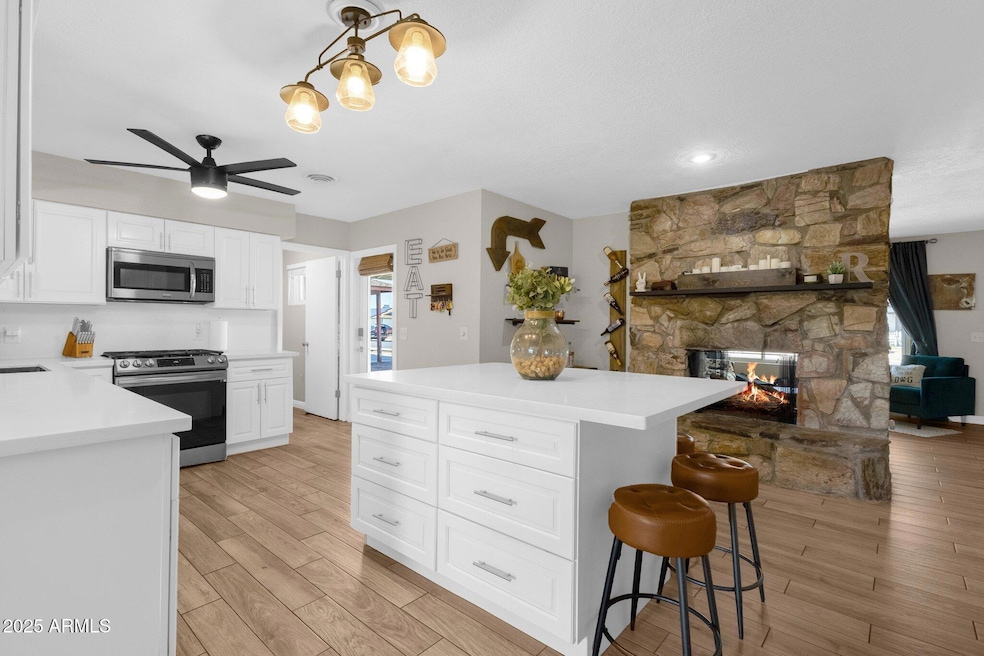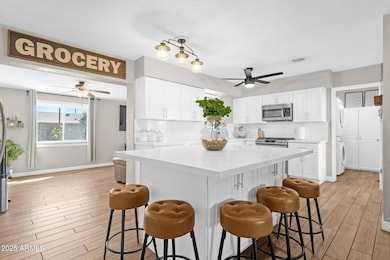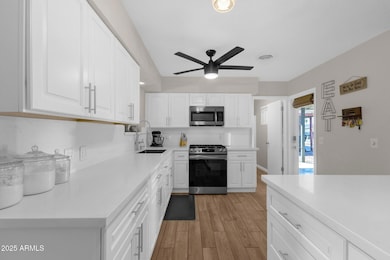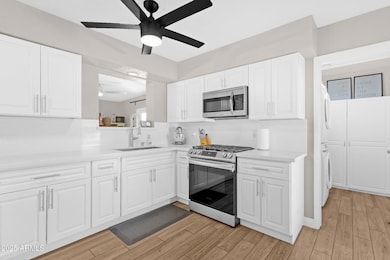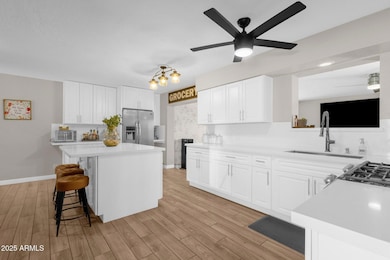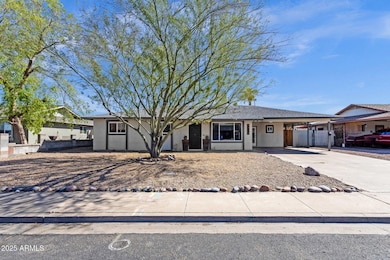
1715 W Carol Ave Mesa, AZ 85202
West Central Mesa NeighborhoodEstimated payment $2,865/month
Highlights
- Private Pool
- 0.18 Acre Lot
- No HOA
- Franklin at Brimhall Elementary School Rated A
- Living Room with Fireplace
- Eat-In Kitchen
About This Home
Gorgeous home faces NORTH/SOUTH! 3 Bed/2 Bath, Bonus Room. Spacious Kitchen w/Quartz counters and , GAS cooktop. Tile Flooring - NO CARPET! Two way GAS Fireplace. Primary room and one guest bedroom have walk in closets. Porch, deck, patio, and courtyard extend the living area and provide opportunities for relaxation and entertainment. NO HOA! GREAT LOCATION! Close to US60, 101, 202, shopping, dinning and parks.
TOTAL UPDATES 2022-2025 $100,000.00
HOME UPDATES
New Flooring 2/2022
Kitchen Remodel2/2022
Primary Bathroom - new sink/counter/toilet/fixtures 2/2023
2nd Bathroom - new toilet/fixtures 2/2023
All new windows & 2 doors with warranty 11/2022
A/C new hard start installed 2024
A/C main contractor replaced & coils cleaned & full service 2025
EXTERIOR
Relined main sewer li Over $100,000.00 in UPDATES
New Flooring 2/2022
Kitchen Remodel - quartz counters w/ back splash and self closing cabinets2/2022
Primary Bathroom - new sink/counter/toilet/fixtures 2/2023
2nd Bathroom - new toilet/fixtures 2/2023
All new windows & 2 doors with warranty 11/2022
A/C new hard start installed 2024
A/C main contractor replaced & coils cleaned & full service 2025
EXTERIOR
Relined main sewer line from house to street 8/2022
Gas line installed for gas stove 3/2023
Pool resurfaced with pebble tec and new pool light 5/2024
Interior and Exterior - painted 10/2024
CONVENIENTYLY LOCATED
-Fry's Grocery 1.3 miles
-Safeway Grocery 1.3 miles
-Downtown Mesa 2.0 miles
-Riverview Park 3.7 miles
-Tempe Maketplace 4.2 miles
-Elementary School - Less than 1/2 mile
-Junior High - Less than 3 miles
-High School - Less than 3 miles
-Sky Harbor Airport - 11 miles (only 12-14 minutes)
Home Details
Home Type
- Single Family
Est. Annual Taxes
- $962
Year Built
- Built in 1971
Lot Details
- 7,767 Sq Ft Lot
- Desert faces the front and back of the property
- Wood Fence
- Block Wall Fence
- Artificial Turf
- Front and Back Yard Sprinklers
- Sprinklers on Timer
Parking
- 2 Carport Spaces
Home Design
- Composition Roof
- Block Exterior
- Stucco
Interior Spaces
- 1,656 Sq Ft Home
- 1-Story Property
- Ceiling height of 9 feet or more
- Ceiling Fan
- Two Way Fireplace
- Gas Fireplace
- Double Pane Windows
- ENERGY STAR Qualified Windows
- Living Room with Fireplace
- 2 Fireplaces
- Washer and Dryer Hookup
Kitchen
- Kitchen Updated in 2022
- Eat-In Kitchen
- Breakfast Bar
- Built-In Microwave
- Kitchen Island
Flooring
- Floors Updated in 2022
- Stone
- Tile
Bedrooms and Bathrooms
- 3 Bedrooms
- Bathroom Updated in 2022
- 2 Bathrooms
Accessible Home Design
- No Interior Steps
Pool
- Pool Updated in 2024
- Private Pool
- Diving Board
Schools
- Adams Elementary School
- Carson Junior High Middle School
- Westwood High School
Utilities
- Cooling Available
- Heating System Uses Natural Gas
- High Speed Internet
Community Details
- No Home Owners Association
- Association fees include no fees
- Buckley Estates Subdivision
Listing and Financial Details
- Tax Lot 48
- Assessor Parcel Number 134-29-100
Map
Home Values in the Area
Average Home Value in this Area
Tax History
| Year | Tax Paid | Tax Assessment Tax Assessment Total Assessment is a certain percentage of the fair market value that is determined by local assessors to be the total taxable value of land and additions on the property. | Land | Improvement |
|---|---|---|---|---|
| 2025 | $962 | $11,589 | -- | -- |
| 2024 | $973 | $11,037 | -- | -- |
| 2023 | $973 | $32,280 | $6,450 | $25,830 |
| 2022 | $952 | $22,520 | $4,500 | $18,020 |
| 2021 | $978 | $20,300 | $4,060 | $16,240 |
| 2020 | $965 | $18,130 | $3,620 | $14,510 |
| 2019 | $894 | $16,980 | $3,390 | $13,590 |
| 2018 | $853 | $15,800 | $3,160 | $12,640 |
| 2017 | $826 | $12,380 | $2,470 | $9,910 |
| 2016 | $812 | $11,900 | $2,380 | $9,520 |
| 2015 | $766 | $11,130 | $2,220 | $8,910 |
Property History
| Date | Event | Price | Change | Sq Ft Price |
|---|---|---|---|---|
| 04/20/2025 04/20/25 | Price Changed | $499,000 | -2.2% | $301 / Sq Ft |
| 03/20/2025 03/20/25 | For Sale | $510,000 | +75.9% | $308 / Sq Ft |
| 05/14/2020 05/14/20 | Sold | $290,000 | +1.8% | $175 / Sq Ft |
| 04/22/2020 04/22/20 | Pending | -- | -- | -- |
| 04/13/2020 04/13/20 | For Sale | $285,000 | +63.0% | $172 / Sq Ft |
| 05/13/2015 05/13/15 | Sold | $174,900 | 0.0% | $114 / Sq Ft |
| 03/20/2015 03/20/15 | Pending | -- | -- | -- |
| 03/05/2015 03/05/15 | For Sale | $174,900 | -- | $114 / Sq Ft |
Deed History
| Date | Type | Sale Price | Title Company |
|---|---|---|---|
| Interfamily Deed Transfer | -- | Driggs Title Agency Inc | |
| Warranty Deed | $290,000 | Driggs Title Agency Inc | |
| Warranty Deed | -- | None Available | |
| Warranty Deed | $174,900 | American Title Svc Agency Ll | |
| Special Warranty Deed | $78,900 | North American Title Company | |
| Trustee Deed | $159,576 | Security Title Agency | |
| Warranty Deed | $150,000 | Capital Title Agency Inc |
Mortgage History
| Date | Status | Loan Amount | Loan Type |
|---|---|---|---|
| Open | $232,000 | New Conventional | |
| Previous Owner | $157,410 | New Conventional | |
| Previous Owner | $63,120 | New Conventional | |
| Previous Owner | $40,000 | Stand Alone Second | |
| Previous Owner | $174,400 | Unknown | |
| Previous Owner | $120,000 | New Conventional | |
| Closed | $30,000 | No Value Available |
Similar Homes in Mesa, AZ
Source: Arizona Regional Multiple Listing Service (ARMLS)
MLS Number: 6836193
APN: 134-29-100
- 1649 W Carmel Ave
- 1719 W 6th Ave
- 1642 W Capri Ave
- 1740 W Crescent Ave
- 658 S Sycamore
- 701 S Dobson Rd Unit 259
- 701 S Dobson Rd Unit 432
- 701 S Dobson Rd Unit 158
- 701 S Dobson Rd Unit 343
- 701 S Dobson Rd Unit 413
- 1510 W 7th Dr
- 1439 W 6th Dr
- 1427 W 6th Dr Unit 4
- 805 S Sycamore Unit 109
- 600 S Dobson Rd Unit 148
- 600 S Dobson Rd Unit 67
- 600 S Dobson Rd Unit 53
- 600 S Dobson Rd Unit 166
- 600 S Dobson Rd Unit 175
- 600 S Dobson Rd Unit 197
