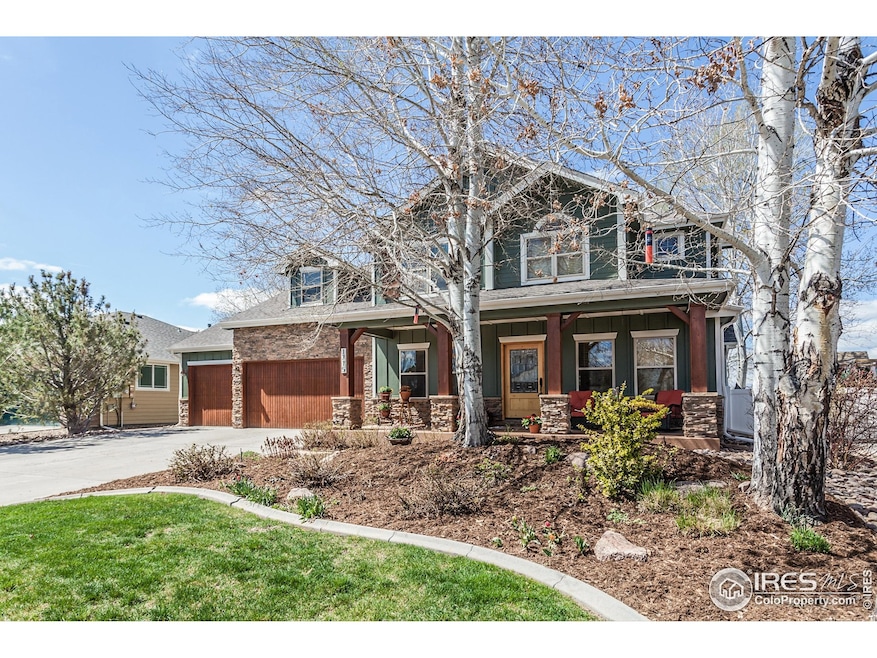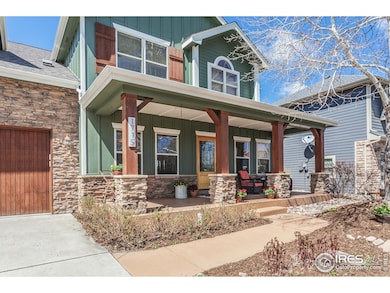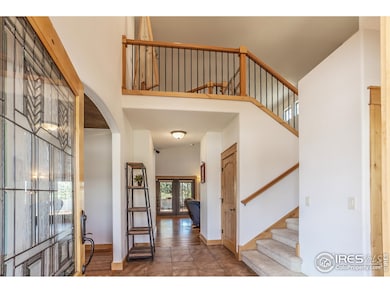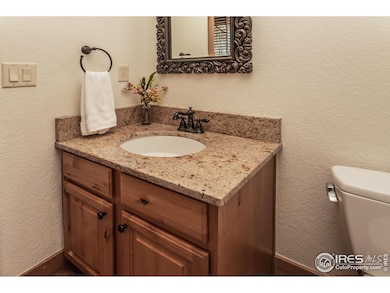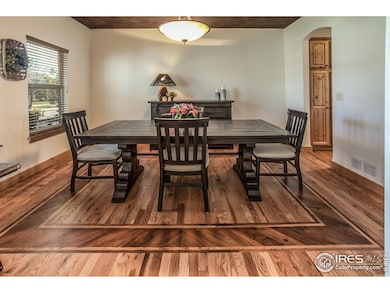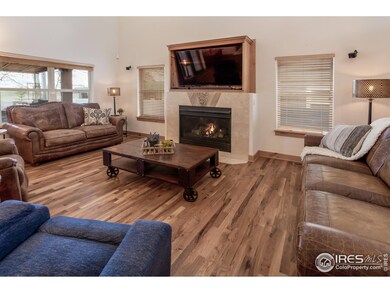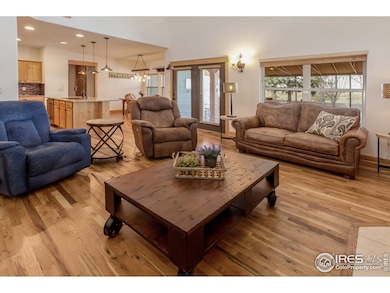
1715 Wales Dr Berthoud, CO 80513
Estimated payment $5,087/month
Highlights
- Spa
- Open Floorplan
- Deck
- Berthoud Elementary School Rated A-
- Mountain View
- Contemporary Architecture
About This Home
If you are looking for a custom-built home that will make you feel like you are walking into a mountain chalet, then this is the home for you! This two-story 4234 square foot home with the primary bedroom and laundry room on the main floor, also has a finished basement. The main floor great room has cathedral ceilings with tons of natural sunlight along with a built-in entertainment center, surround sound, and a cozy gas fireplace. The kitchen boasts alder wood kitchen cabinets, granite countertops, and smart SS appliances. The kitchen island provides additional seating and the breakfast nook has views of the mountains. The formal dining room has a textured ceiling and solid hickory in-laid wood flooring. The main floor primary bedroom is complete with a 5 pc. bath, walk in closet and large walk-in shower. On the second floor is the sitting area, a full bath with double sinks, 3 bedrooms (1 non-conforming) and lovely mountain views from the west bedroom. Downstairs is a spacious family room, beautiful bathroom, and a large bedroom used as an office, music room and gym with two large walk-in closets. There are two Murphy bookshelf doors leading into the spacious 500 square foot storage room that has built-in shelves and a sink. From the great room you can access the fully covered 15 x 30 patio with ceiling fan and built-in heater for year-round enjoyment of the landscaped backyard. It has a peaceful waterfall fountain and stunning views of the mountains. The backyard also includes two raised garden beds and a small fenced in area that can serve as a play yard for your pups. A gate in the backyard leads directly to the walking paths behind the home. The 3-car garage is finished with custom epoxy flooring, built-in cabinets, utility sink, 220-volt outlet and custom shop lights. You will be in close proximity to walking paths, Berthoud Recreation Center, and TPC golf course. Easy access to US-287 and I-25. Come see this move-in ready home today!
Open House Schedule
-
Saturday, April 26, 202512:00 to 2:00 pm4/26/2025 12:00:00 PM +00:004/26/2025 2:00:00 PM +00:00Add to Calendar
-
Sunday, April 27, 202512:00 to 2:00 pm4/27/2025 12:00:00 PM +00:004/27/2025 2:00:00 PM +00:00Add to Calendar
Home Details
Home Type
- Single Family
Est. Annual Taxes
- $4,259
Year Built
- Built in 2004
Lot Details
- 8,389 Sq Ft Lot
- East Facing Home
- Kennel or Dog Run
- Vinyl Fence
- Level Lot
- Sprinkler System
HOA Fees
- $100 Monthly HOA Fees
Parking
- 3 Car Attached Garage
- Garage Door Opener
Home Design
- Contemporary Architecture
- Wood Frame Construction
- Composition Roof
- Composition Shingle
Interior Spaces
- 3,733 Sq Ft Home
- 2-Story Property
- Open Floorplan
- Cathedral Ceiling
- Skylights
- Gas Log Fireplace
- Double Pane Windows
- Window Treatments
- French Doors
- Great Room with Fireplace
- Family Room
- Dining Room
- Home Office
- Mountain Views
Kitchen
- Eat-In Kitchen
- Double Self-Cleaning Oven
- Gas Oven or Range
- Microwave
- Dishwasher
- Kitchen Island
- Disposal
Flooring
- Wood
- Carpet
Bedrooms and Bathrooms
- 4 Bedrooms
- Main Floor Bedroom
- Walk-In Closet
- Primary bathroom on main floor
- Bathtub and Shower Combination in Primary Bathroom
- Spa Bath
Laundry
- Laundry on main level
- Dryer
- Washer
- Sink Near Laundry
Eco-Friendly Details
- Energy-Efficient HVAC
- Energy-Efficient Thermostat
Outdoor Features
- Spa
- Deck
- Patio
- Exterior Lighting
- Separate Outdoor Workshop
Schools
- Berthoud Elementary School
- Turner Middle School
- Berthoud High School
Utilities
- Whole House Fan
- Forced Air Heating and Cooling System
- Underground Utilities
- High Speed Internet
- Satellite Dish
- Cable TV Available
Listing and Financial Details
- Assessor Parcel Number R1624482
Community Details
Overview
- Association fees include common amenities, management
- Village At Matthews Farm The 20030061830 Subdivision
Recreation
- Park
- Hiking Trails
Map
Home Values in the Area
Average Home Value in this Area
Tax History
| Year | Tax Paid | Tax Assessment Tax Assessment Total Assessment is a certain percentage of the fair market value that is determined by local assessors to be the total taxable value of land and additions on the property. | Land | Improvement |
|---|---|---|---|---|
| 2025 | $4,108 | $47,979 | $11,055 | $36,924 |
| 2024 | $4,108 | $47,979 | $11,055 | $36,924 |
| 2022 | $3,245 | $33,840 | $2,954 | $30,886 |
| 2021 | $3,336 | $34,814 | $3,039 | $31,775 |
| 2020 | $3,417 | $35,643 | $3,039 | $32,604 |
| 2019 | $2,654 | $35,643 | $3,039 | $32,604 |
| 2018 | $2,264 | $30,240 | $3,060 | $27,180 |
| 2017 | $2,621 | $30,240 | $3,060 | $27,180 |
| 2016 | $2,717 | $30,415 | $3,383 | $27,032 |
| 2015 | $2,706 | $30,410 | $3,380 | $27,030 |
| 2014 | $2,775 | $29,830 | $3,380 | $26,450 |
Property History
| Date | Event | Price | Change | Sq Ft Price |
|---|---|---|---|---|
| 04/22/2025 04/22/25 | For Sale | $829,900 | +6.7% | $222 / Sq Ft |
| 01/13/2023 01/13/23 | Sold | $777,500 | -2.8% | $208 / Sq Ft |
| 01/03/2023 01/03/23 | For Sale | $799,900 | +2.9% | $214 / Sq Ft |
| 12/31/2022 12/31/22 | Off Market | $777,500 | -- | -- |
| 11/09/2022 11/09/22 | For Sale | $799,900 | +2.9% | $214 / Sq Ft |
| 11/02/2022 11/02/22 | Off Market | $777,500 | -- | -- |
| 10/13/2022 10/13/22 | Price Changed | $799,900 | -3.4% | $214 / Sq Ft |
| 10/03/2022 10/03/22 | Price Changed | $828,000 | -2.6% | $222 / Sq Ft |
| 09/15/2022 09/15/22 | For Sale | $850,000 | +61.9% | $228 / Sq Ft |
| 05/30/2019 05/30/19 | Off Market | $525,000 | -- | -- |
| 02/28/2019 02/28/19 | Sold | $525,000 | -2.8% | $232 / Sq Ft |
| 11/02/2018 11/02/18 | For Sale | $539,900 | -- | $239 / Sq Ft |
Deed History
| Date | Type | Sale Price | Title Company |
|---|---|---|---|
| Special Warranty Deed | $777,500 | -- | |
| Warranty Deed | $525,000 | Guardian Title | |
| Interfamily Deed Transfer | -- | None Available | |
| Warranty Deed | $405,000 | Commonwealth Title | |
| Warranty Deed | $405,000 | Commonwealth Title | |
| Warranty Deed | $439,900 | -- |
Mortgage History
| Date | Status | Loan Amount | Loan Type |
|---|---|---|---|
| Previous Owner | $392,000 | New Conventional | |
| Previous Owner | $393,750 | New Conventional | |
| Previous Owner | $30,000 | Credit Line Revolving | |
| Previous Owner | $260,350 | New Conventional | |
| Previous Owner | $274,000 | Unknown | |
| Previous Owner | $270,000 | Purchase Money Mortgage | |
| Previous Owner | $75,000 | Credit Line Revolving | |
| Previous Owner | $333,699 | Purchase Money Mortgage | |
| Previous Owner | $265,000 | Construction |
Similar Homes in Berthoud, CO
Source: IRES MLS
MLS Number: 1031659
APN: 94153-11-009
- 1784 Glacier Ave
- 1715 Wales Dr
- 1779 Mount Meeker Ave
- 1773 Mount Meeker Ave
- 1777 Mount Meeker Ave
- 1513 Chokeberry St
- 1108 Wilshire Dr
- 3214 Heron Lakes Pkwy
- 2237 W Cr8
- 2237 W County Road 8
- 560 Talons Reach Run
- 1011 Mountain Ave
- 1121 Jefferson Dr
- 845 10th St
- 207 Sioux Dr
- 1401 Vantage Pkwy
- 1431 Vantage Pkwy
- 932 Welch Ave
- 517 Hillsview Dr
- 521 Hillsview Dr
