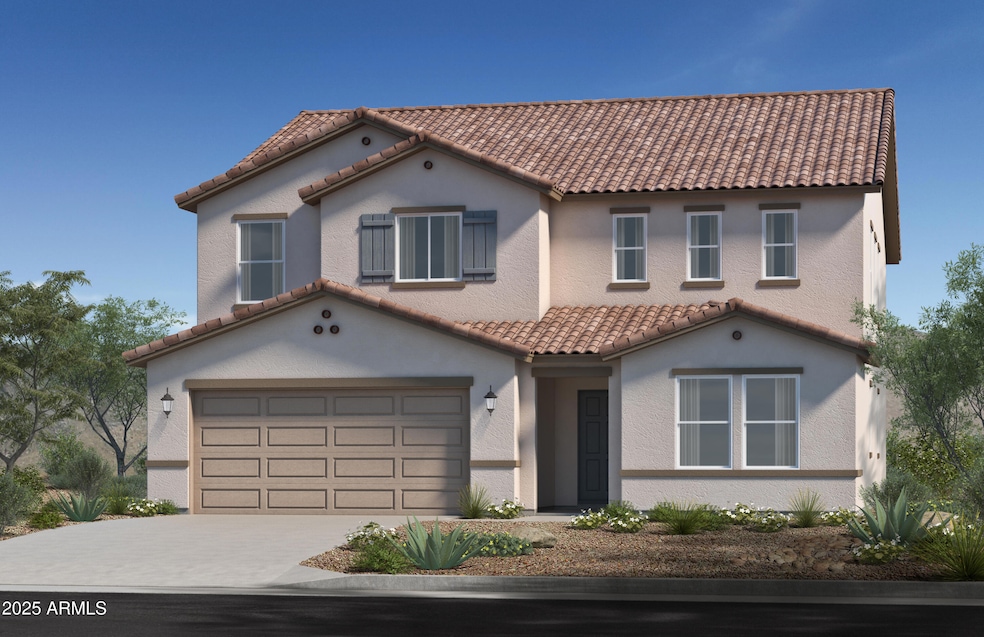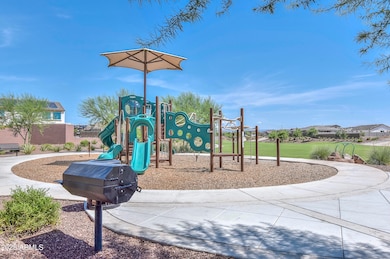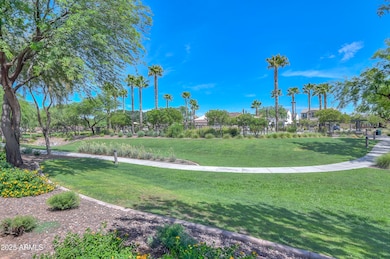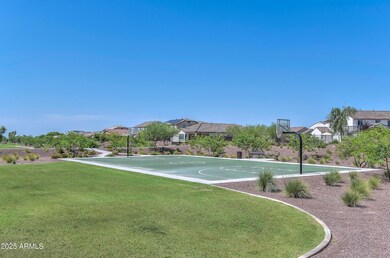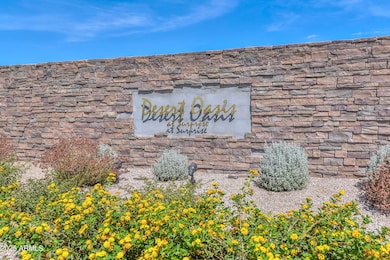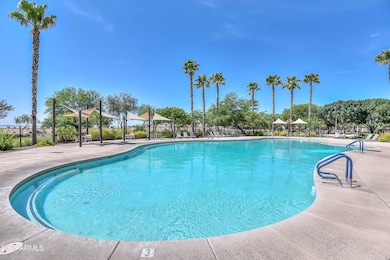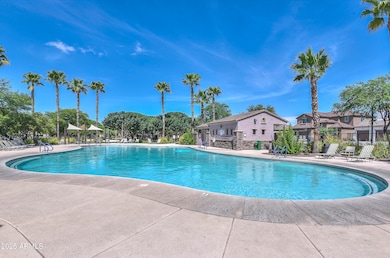
17152 W Oberlin Way Surprise, AZ 85387
Estimated payment $2,693/month
Highlights
- Santa Fe Architecture
- Eat-In Kitchen
- Dual Vanity Sinks in Primary Bathroom
- Granite Countertops
- Double Pane Windows
- Cooling Available
About This Home
This lovely two-story home features an open floor plan with 9-ft. first-floor ceilings and a spacious great room with sliding-door access to a charming covered patio, perfect for entertaining loved ones. The kitchen is designed for convenience, offering a large center island with an undermount sink, extended 42-in. upper cabinets and stainless-steel appliances, including a gas range. An open den provides the ideal space for a game room or home office. A powder bath and a bedroom with full bath completes the main level. Upstairs, a generous loft creates a cozy setting for family movie nights. The primary bedroom features a relaxing en-suite bath with a walk-in shower, a dual-sink vanity, and two linen closets offering ample storage space.
Home Details
Home Type
- Single Family
Est. Annual Taxes
- $102
Year Built
- Built in 2025 | Under Construction
Lot Details
- 6,600 Sq Ft Lot
- Desert faces the front of the property
- Block Wall Fence
- Front Yard Sprinklers
HOA Fees
- $100 Monthly HOA Fees
Parking
- 2 Car Garage
Home Design
- Santa Fe Architecture
- Wood Frame Construction
- Tile Roof
- Low Volatile Organic Compounds (VOC) Products or Finishes
- Stucco
Interior Spaces
- 2,938 Sq Ft Home
- 2-Story Property
- Double Pane Windows
- ENERGY STAR Qualified Windows with Low Emissivity
- Vinyl Clad Windows
Kitchen
- Eat-In Kitchen
- Gas Cooktop
- ENERGY STAR Qualified Appliances
- Kitchen Island
- Granite Countertops
Flooring
- Carpet
- Tile
Bedrooms and Bathrooms
- 5 Bedrooms
- 3.5 Bathrooms
- Dual Vanity Sinks in Primary Bathroom
Eco-Friendly Details
- ENERGY STAR Qualified Equipment for Heating
- No or Low VOC Paint or Finish
Schools
- Desert Oasis Elementary School
- Mountainside High School
Utilities
- Cooling Available
- Heating Available
- High Speed Internet
- Cable TV Available
Community Details
- Association fees include ground maintenance
- Aam Association, Phone Number (602) 957-9191
- Built by KB HOME
- Desert Oasis Phase 2 Parcel L 12B Subdivision, Plan 2938
Listing and Financial Details
- Tax Lot 145
- Assessor Parcel Number 503-63-067
Map
Home Values in the Area
Average Home Value in this Area
Tax History
| Year | Tax Paid | Tax Assessment Tax Assessment Total Assessment is a certain percentage of the fair market value that is determined by local assessors to be the total taxable value of land and additions on the property. | Land | Improvement |
|---|---|---|---|---|
| 2025 | $102 | $602 | $602 | -- |
| 2024 | $72 | $573 | $573 | -- |
| 2023 | $72 | $3,885 | $3,885 | $0 |
| 2022 | $56 | $945 | $945 | $0 |
Property History
| Date | Event | Price | Change | Sq Ft Price |
|---|---|---|---|---|
| 04/16/2025 04/16/25 | Price Changed | $462,990 | -1.1% | $158 / Sq Ft |
| 02/25/2025 02/25/25 | For Sale | $467,990 | -- | $159 / Sq Ft |
Similar Homes in Surprise, AZ
Source: Arizona Regional Multiple Listing Service (ARMLS)
MLS Number: 6826024
APN: 503-63-067
- 17151 W Oberlin Way
- 17152 W Oberlin Way
- 17131 W Oberlin Way
- 17157 W Oberlin Way
- 17165 W Oberlin Way
- 17166 W Oberlin Way
- 17173 W Oberlin Way
- 17133 W Blue Sky Dr
- 27909 N 171st Dr
- 27571 N 171st Dr
- 17190 W Bent Tree Dr
- 27527 N 171st Dr
- 25209 N 144th Dr
- 17829 W Red Fox Rd
- 31214 N 167th Ave
- 17286 W Running Deer Trail
- 27406 172nd Ave
- 17348 W Straight Arrow Ln
- 17198 W Fetlock Trail
- 27227 N 171st Dr
