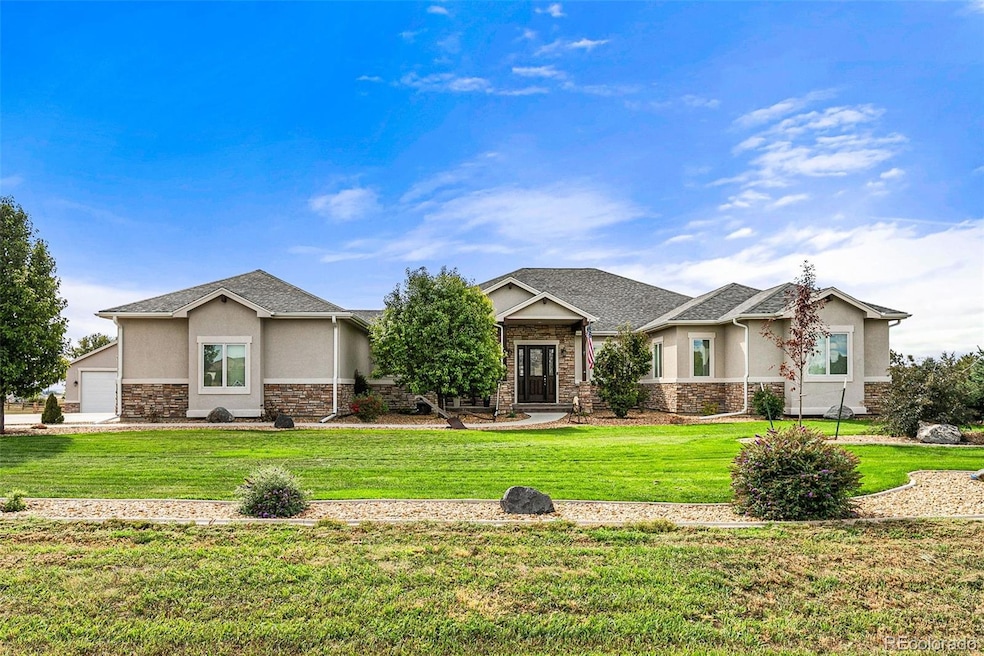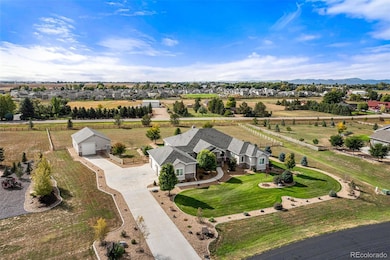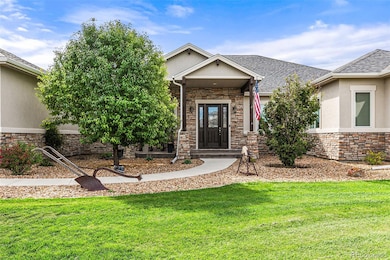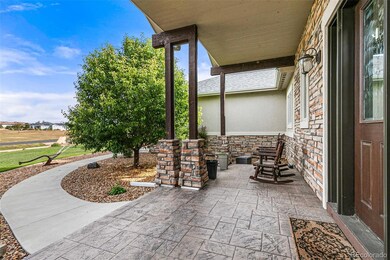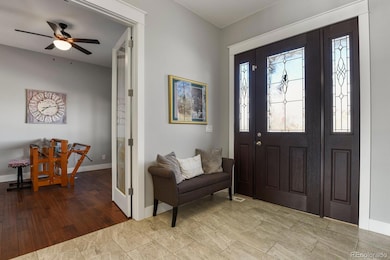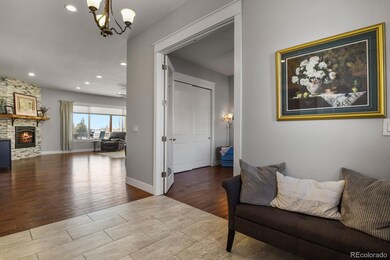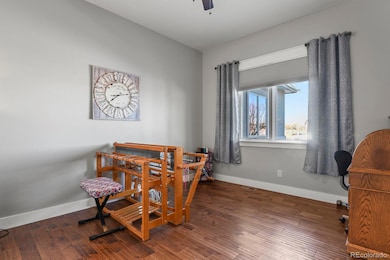
Estimated payment $8,510/month
Highlights
- Mountain View
- Deck
- Contemporary Architecture
- Mead Elementary School Rated A-
- Wood Burning Stove
- Great Room with Fireplace
About This Home
Welcome to your stunning new custom ranch home in the highly sought-after Vale View Estates! This builder-owned property offers over 3,400 square feet of premium, open-concept living on the main level, thoughtfully designed with luxury finishes throughout.
Situated on a 1.7-acre fully fenced lot, this home features 4 bedrooms, 4 bathrooms, an oversized 3-car attached garage, and a 1,200-square-foot heated shop, perfect for hobbies, projects, or additional storage.
The heart of the home is the gourmet kitchen, complete with custom dovetail soft-close cabinetry, an impressive center island, and a dedicated office space—ideal for working from home or keeping organized.
The primary suite boasts a luxurious ensuite bathroom, while two additional bedrooms each have their own private bathrooms, offering privacy and convenience. Relax by the two fireplaces (one gas and one wood-burning) or enjoy the peaceful views from your covered deck. Cozy living continues with two wood pellet stoves, adding warmth and charm throughout.
The unfinished basement provides an additional 3,400 square feet of potential, already framed and drywall-ready. This space includes two bedrooms, a full bathroom, a large media and recreation room, a bar/kitchen area, and ample storage—just waiting for your personal touch.
Vale View Estates is a fully developed community offering spacious acreage lots, miles of walking trails, abundant open space, and a newly renovated lake available for recreation and neighborhood irrigation.
This exceptional property blends luxury living with peaceful surroundings, making it the perfect place to call home.
Listing Agent
HomeSmart Realty Brokerage Email: AHomeWright4u@gmail.com,303-919-8303 License #100085518

Co-Listing Agent
HomeSmart Realty Brokerage Email: AHomeWright4u@gmail.com,303-919-8303 License #40022720
Home Details
Home Type
- Single Family
Est. Annual Taxes
- $6,906
Year Built
- Built in 2016
Lot Details
- 1.71 Acre Lot
- North Facing Home
- Property is Fully Fenced
- Landscaped
- Front and Back Yard Sprinklers
- Private Yard
- Garden
HOA Fees
- $125 Monthly HOA Fees
Parking
- 3 Car Attached Garage
Home Design
- Contemporary Architecture
- Traditional Architecture
- Frame Construction
- Composition Roof
- Stone Siding
- Concrete Perimeter Foundation
- Stucco
Interior Spaces
- 1-Story Property
- Wood Burning Stove
- Gas Fireplace
- Double Pane Windows
- Window Treatments
- Mud Room
- Smart Doorbell
- Great Room with Fireplace
- 3 Fireplaces
- Home Office
- Workshop
- Utility Room
- Mountain Views
Kitchen
- Self-Cleaning Oven
- Cooktop with Range Hood
- Microwave
- Dishwasher
- Disposal
Flooring
- Wood
- Carpet
- Tile
Bedrooms and Bathrooms
- 4 Main Level Bedrooms
Laundry
- Laundry Room
- Dryer
- Washer
Unfinished Basement
- Fireplace in Basement
- Bedroom in Basement
- Stubbed For A Bathroom
- Basement Window Egress
Home Security
- Carbon Monoxide Detectors
- Fire and Smoke Detector
Outdoor Features
- Deck
- Covered patio or porch
- Fire Pit
- Exterior Lighting
- Rain Gutters
Schools
- Mead Elementary And Middle School
- Mead High School
Utilities
- Forced Air Heating and Cooling System
- Pellet Stove burns compressed wood to generate heat
- Heating System Uses Natural Gas
- 220 Volts
- 110 Volts
- Natural Gas Connected
- Tankless Water Heater
- High Speed Internet
- Cable TV Available
Additional Features
- Energy-Efficient Windows
- Ground Level
- Livestock Fence
Listing and Financial Details
- Exclusions: Seller's personal property, hot tub, pool table, air hockey table, shop compressor, garage refrigerator. These items will be available for a reasonable price, so please ask.
- Assessor Parcel Number R3582805
Community Details
Overview
- Association fees include reserves, ground maintenance
- Vale View Home Owners Association, Phone Number (970) 635-0498
- Vale View Subdivision
- Seasonal Pond
Recreation
- Trails
Map
Home Values in the Area
Average Home Value in this Area
Tax History
| Year | Tax Paid | Tax Assessment Tax Assessment Total Assessment is a certain percentage of the fair market value that is determined by local assessors to be the total taxable value of land and additions on the property. | Land | Improvement |
|---|---|---|---|---|
| 2024 | $6,906 | $70,980 | $14,960 | $56,020 |
| 2023 | $6,906 | $71,660 | $15,100 | $56,560 |
| 2022 | $6,176 | $57,840 | $14,300 | $43,540 |
| 2021 | $6,293 | $59,500 | $14,710 | $44,790 |
| 2020 | $5,834 | $55,600 | $11,080 | $44,520 |
| 2019 | $5,824 | $55,600 | $11,080 | $44,520 |
| 2018 | $4,674 | $45,110 | $10,080 | $35,030 |
| 2017 | $2,483 | $24,860 | $10,080 | $14,780 |
| 2016 | $617 | $6,140 | $6,140 | $0 |
| 2015 | $580 | $5,950 | $5,950 | $0 |
| 2014 | $656 | $6,650 | $6,650 | $0 |
Property History
| Date | Event | Price | Change | Sq Ft Price |
|---|---|---|---|---|
| 04/03/2025 04/03/25 | Price Changed | $1,399,000 | -3.5% | $407 / Sq Ft |
| 01/14/2025 01/14/25 | For Sale | $1,450,000 | +1218.2% | $422 / Sq Ft |
| 01/28/2019 01/28/19 | Off Market | $110,000 | -- | -- |
| 09/25/2015 09/25/15 | Sold | $110,000 | 0.0% | -- |
| 08/26/2015 08/26/15 | Pending | -- | -- | -- |
| 11/08/2012 11/08/12 | For Sale | $110,000 | -- | -- |
Deed History
| Date | Type | Sale Price | Title Company |
|---|---|---|---|
| Warranty Deed | $110,000 | Land Title Guarantee Company |
Mortgage History
| Date | Status | Loan Amount | Loan Type |
|---|---|---|---|
| Open | $227,000 | New Conventional | |
| Closed | $167,000 | New Conventional | |
| Closed | $312,500 | Credit Line Revolving |
Similar Homes in the area
Source: REcolorado®
MLS Number: 9575883
APN: R3582805
- 16835 Mckay Dr
- 16840 Mckay Dr
- 16850 Mckay Dr
- 16870 Mckay Dr
- 16843 Ballinger Cir
- 16815 Mckay Dr
- 16722 Chilton Dr
- 3196 Park St
- 16737 Lake Helen Blvd
- 3205 Beaumont Blvd
- 3685 Roberts St
- 3178 Beaumont Blvd
- 16823 Weber Way
- 3726 Roberts St
- 16848 Weber Way
- 3796 Vale View Ln
- 16525 Sanford St
- 2559 Serena Dr
- 17790 County Road 7
- 3639 Settler Ridge Dr
