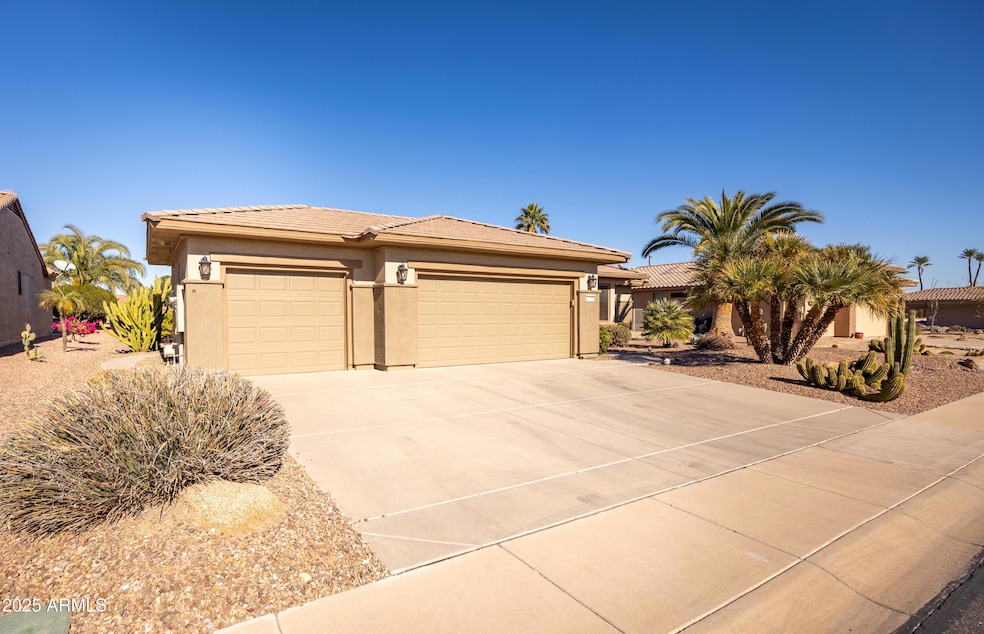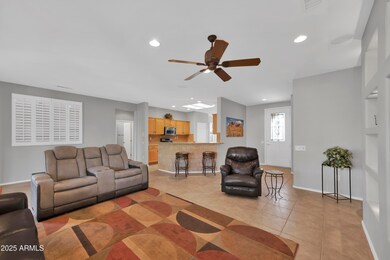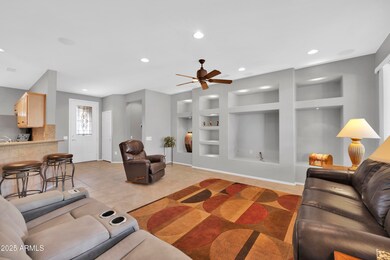
17156 W Lachlan Ct Surprise, AZ 85387
Sun City Grand NeighborhoodEstimated payment $3,147/month
Highlights
- Golf Course Community
- Fitness Center
- RV Parking in Community
- Willow Canyon High School Rated A-
- Solar Power System
- Clubhouse
About This Home
Del Webb Borgata Floor Plan with 2 bedrooms, 2 Baths Plus Den, Split Bedroom Configuration and Full THREE Car Garage. Inside features, Stainless Kitchen Appliances, Gas Range, Bay Window in Breakfast Nook, Bay Window in Master Bedroom, Two Sinks in Master en-Suite Bath, Den Extended by Four Feet, Decorator Paint Colors with Accent Walls, Raised Panel Doors, Plantation Shutters, Skylights, Inside Laundry, Extended Patio with Knee-High Wall, Built-In Outdoor Kitchen, 2023 Trane Air Conditioner and Furnace, Water Heater Replaced, Water Treatment System, and Built-In Garage Cabinets. Backyard is fabulously private!! Borgata Model, 1958 SQ FTBuilt in 20032023 Property Tax $2,5512 Bedrooms, 2 Baths Plus DenSplit Bedroom ConfigurationFull THREE Car GarageStainless Kitchen AppliancesGas RangeCorian CountersBay Window in Breakfast NookBay Window in Master BedroomTwo Sinks in Master en Suite BathDen ExtendedDecorator Paint Colors with Accent WallsRaised Panel DoorsPlantation ShuttersSkylightsInside LaundryExtended Patio with Knee-High WallBuilt-In Outdoor Kitchen2023 Trane Air Conditioner and FurnaceWater Heater ReplacedWhole House VORTECH Water Treatment SystemBuilt-In Garage CabinetsRain Gutters
Open House Schedule
-
Saturday, April 26, 20259:00 am to 12:00 pm4/26/2025 9:00:00 AM +00:004/26/2025 12:00:00 PM +00:00Borgata with full 3 car garage, gas cooking, stainless appliances, main bedroom extended by 4 feet, solid surface baths and excellent neighbors. Extended patio with outdoor kitchen.Add to Calendar
Home Details
Home Type
- Single Family
Est. Annual Taxes
- $2,551
Year Built
- Built in 2003
Lot Details
- 8,899 Sq Ft Lot
- Wrought Iron Fence
- Partially Fenced Property
- Front and Back Yard Sprinklers
- Sprinklers on Timer
- Private Yard
HOA Fees
- $155 Monthly HOA Fees
Parking
- 3 Car Garage
Home Design
- Wood Frame Construction
- Tile Roof
- Stucco
Interior Spaces
- 1,958 Sq Ft Home
- 1-Story Property
- Ceiling height of 9 feet or more
- Ceiling Fan
- Skylights
- Double Pane Windows
Kitchen
- Eat-In Kitchen
- Built-In Microwave
Flooring
- Carpet
- Tile
Bedrooms and Bathrooms
- 2 Bedrooms
- 2 Bathrooms
- Dual Vanity Sinks in Primary Bathroom
Accessible Home Design
- Grab Bar In Bathroom
- No Interior Steps
Schools
- Adult Elementary And Middle School
- Adult High School
Utilities
- Cooling System Updated in 2023
- Cooling Available
- Heating System Uses Natural Gas
- Water Softener
- High Speed Internet
- Cable TV Available
Additional Features
- Solar Power System
- Built-In Barbecue
Listing and Financial Details
- Tax Lot 67
- Assessor Parcel Number 232-44-643
Community Details
Overview
- Association fees include ground maintenance
- Sun City Grand Cam Association, Phone Number (623) 546-7444
- Built by DEL WEBB
- Sun City Grand The Manors Subdivision, Borgata Floorplan
- RV Parking in Community
Amenities
- Clubhouse
- Recreation Room
Recreation
- Golf Course Community
- Tennis Courts
- Fitness Center
- Heated Community Pool
- Community Spa
- Bike Trail
Map
Home Values in the Area
Average Home Value in this Area
Tax History
| Year | Tax Paid | Tax Assessment Tax Assessment Total Assessment is a certain percentage of the fair market value that is determined by local assessors to be the total taxable value of land and additions on the property. | Land | Improvement |
|---|---|---|---|---|
| 2025 | $1,956 | $33,811 | -- | -- |
| 2024 | $2,551 | $32,201 | -- | -- |
| 2023 | $2,551 | $36,700 | $7,340 | $29,360 |
| 2022 | $2,526 | $30,780 | $6,150 | $24,630 |
| 2021 | $2,680 | $28,910 | $5,780 | $23,130 |
| 2020 | $2,649 | $27,580 | $5,510 | $22,070 |
| 2019 | $2,569 | $25,230 | $5,040 | $20,190 |
| 2018 | $2,558 | $24,720 | $4,940 | $19,780 |
| 2017 | $2,356 | $23,460 | $4,690 | $18,770 |
| 2016 | $2,270 | $22,120 | $4,420 | $17,700 |
| 2015 | $2,509 | $21,370 | $4,270 | $17,100 |
Property History
| Date | Event | Price | Change | Sq Ft Price |
|---|---|---|---|---|
| 02/22/2025 02/22/25 | Price Changed | $498,000 | -2.2% | $254 / Sq Ft |
| 11/14/2024 11/14/24 | Price Changed | $509,000 | -3.8% | $260 / Sq Ft |
| 04/29/2024 04/29/24 | For Sale | $529,000 | 0.0% | $270 / Sq Ft |
| 04/16/2024 04/16/24 | Pending | -- | -- | -- |
| 11/19/2023 11/19/23 | For Sale | $529,000 | +60.5% | $270 / Sq Ft |
| 10/19/2015 10/19/15 | Sold | $329,500 | -2.2% | $168 / Sq Ft |
| 09/07/2015 09/07/15 | Pending | -- | -- | -- |
| 09/04/2015 09/04/15 | For Sale | $336,900 | -- | $172 / Sq Ft |
Deed History
| Date | Type | Sale Price | Title Company |
|---|---|---|---|
| Interfamily Deed Transfer | -- | None Available | |
| Warranty Deed | $329,500 | Equity Title Agency Inc | |
| Cash Sale Deed | $351,500 | Capital Title Agency Inc | |
| Interfamily Deed Transfer | -- | Sun Title Agency Co | |
| Corporate Deed | $231,621 | Sun Title Agency Co | |
| Corporate Deed | -- | Sun Title Agency Co |
Mortgage History
| Date | Status | Loan Amount | Loan Type |
|---|---|---|---|
| Open | $263,600 | New Conventional | |
| Previous Owner | $200,000 | Credit Line Revolving |
Similar Homes in Surprise, AZ
Source: Arizona Regional Multiple Listing Service (ARMLS)
MLS Number: 6632494
APN: 232-44-643
- 20340 N Canyon Whisper Dr
- 17745 W Running Deer Trail
- 20069 N London Bridge Dr
- 20516 N Vermillion Cliffs Dr
- 20044 N London Bridge Dr
- 16938 W Desert Rose Ln
- 16935 W Desert Blossom Way
- 16927 W Desert Blossom Way
- 20621 N Canyon Whisper Dr
- 19644 N Majestic Vista Ct
- 17346 W Alder Ln
- 16913 W Cortaro Point Dr
- 19620 N Majestic Vista Ct
- 20117 N Portico Way
- 16916 W Eureka Springs Dr
- 19528 N Crescent Ridge Dr
- 16902 W Marcos de Niza Dr
- 19602 N Canyon Whisper Dr
- 19403 N Ponderosa Ct
- 17335 W Gould Mine Ln






