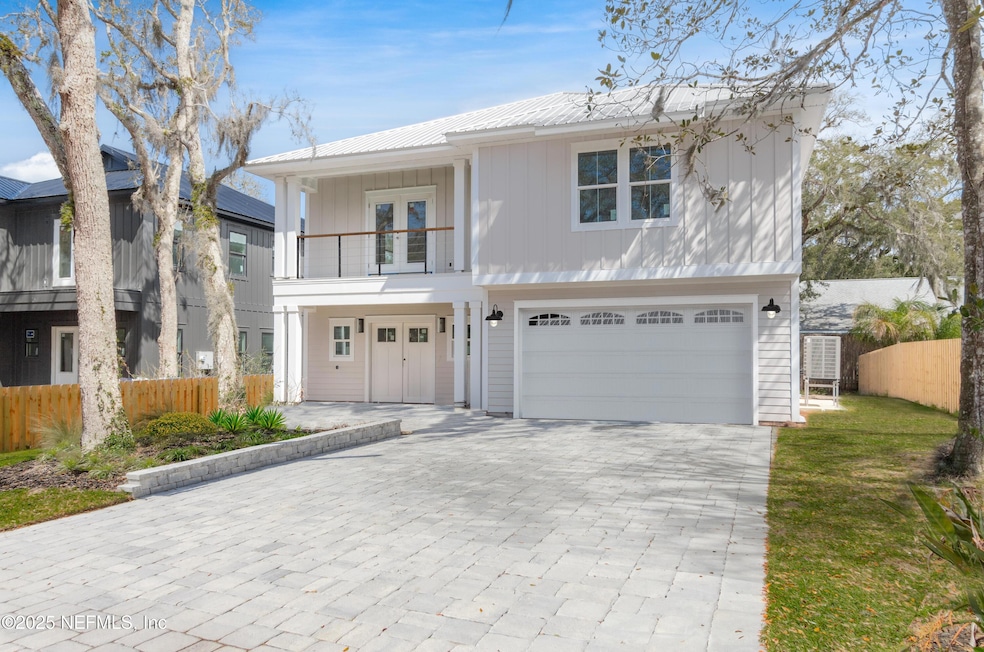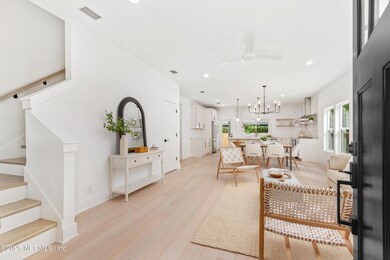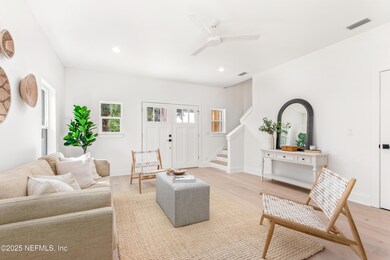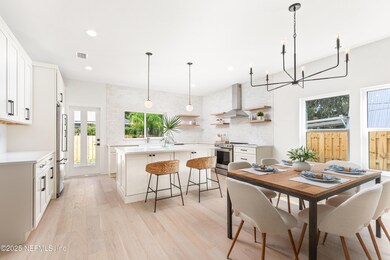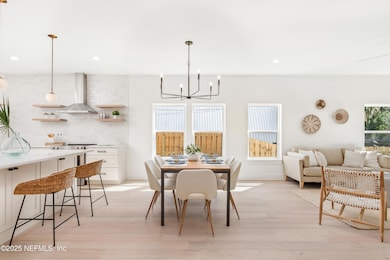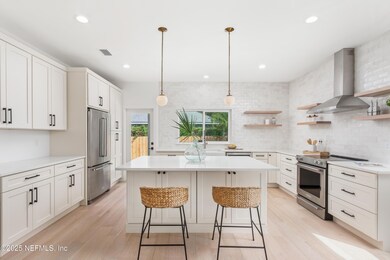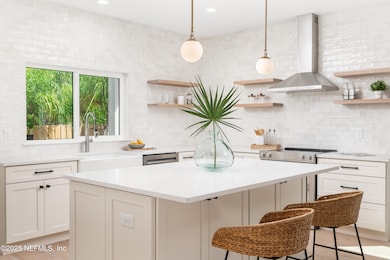
1716 Asturias St St. Augustine, FL 32080
Anastasia Island NeighborhoodEstimated payment $6,749/month
Highlights
- Under Construction
- Wood Flooring
- Front Porch
- R.B. Hunt Elementary School Rated A
- No HOA
- Walk-In Closet
About This Home
Situated in the welcoming, family-friendly neighborhood of Menendez Park, this soon-to-be-completed 4-bedroom, 3.5-bath home with a 2-car garage offers modern living just steps from Anastasia State Park. Estimated for completion on May 1, 2025, this home is designed to blend style and functionality.
Crafted by ML Conner Construction, 1716 Asturias boasts an open concept floor plan spanning over 2,700 square feet with an array of designer selected features. The gourmet kitchen has a central island, generous pantry space, and a dedicated dining area-perfect for hosting gatherings or enjoying family meals. The primary suite is conveniently located on the first floor. Upstairs you'll discover three bedrooms each with walk-in closets, along with two full bathrooms to cater to daily routines. An oversized laundry room and expansive bonus room provide ample space and functionality.
With high-end finishes and a prime location, this home combines style, comfort, and convenience. **Home features the same floor plan as the completed property next door (1720 Asturias) but with a mirrored layout. Interior photos are from 1720 Asturias. Finishes and selections will vary slightly.**
Listing Agent
KELLER WILLIAMS REALTY ATLANTIC PARTNERS ST. AUGUSTINE License #3547912

Home Details
Home Type
- Single Family
Est. Annual Taxes
- $2,296
Year Built
- Built in 2025 | Under Construction
Lot Details
- 7,405 Sq Ft Lot
- Property is Fully Fenced
- Wood Fence
Parking
- 2 Car Garage
Home Design
- Wood Frame Construction
- Shingle Roof
- Wood Siding
Interior Spaces
- 2,762 Sq Ft Home
- 2-Story Property
- Ceiling Fan
- Wood Flooring
Kitchen
- Electric Oven
- Electric Range
- Microwave
- Freezer
- Dishwasher
- Kitchen Island
- Disposal
Bedrooms and Bathrooms
- 4 Bedrooms
- Walk-In Closet
- Shower Only
Laundry
- Laundry on upper level
- Washer and Electric Dryer Hookup
Outdoor Features
- Patio
- Front Porch
Utilities
- Central Heating and Cooling System
- Electric Water Heater
Community Details
- No Home Owners Association
- Menendez Park Subdivision
Listing and Financial Details
- Assessor Parcel Number 1654000000
Map
Home Values in the Area
Average Home Value in this Area
Tax History
| Year | Tax Paid | Tax Assessment Tax Assessment Total Assessment is a certain percentage of the fair market value that is determined by local assessors to be the total taxable value of land and additions on the property. | Land | Improvement |
|---|---|---|---|---|
| 2024 | $6,409 | $483,620 | $180,000 | $303,620 |
| 2023 | $6,409 | $505,847 | $180,000 | $325,847 |
| 2022 | $7,838 | $591,224 | $336,000 | $255,224 |
| 2021 | $6,836 | $534,903 | $0 | $0 |
| 2020 | $5,971 | $429,273 | $0 | $0 |
| 2019 | $1,069 | $99,369 | $0 | $0 |
| 2018 | $1,046 | $97,516 | $0 | $0 |
| 2017 | $964 | $95,510 | $0 | $0 |
| 2016 | $957 | $96,352 | $0 | $0 |
| 2015 | $969 | $95,683 | $0 | $0 |
| 2014 | $968 | $94,924 | $0 | $0 |
Property History
| Date | Event | Price | Change | Sq Ft Price |
|---|---|---|---|---|
| 03/15/2025 03/15/25 | For Sale | $1,175,000 | -- | $425 / Sq Ft |
Deed History
| Date | Type | Sale Price | Title Company |
|---|---|---|---|
| Warranty Deed | -- | None Listed On Document | |
| Warranty Deed | $512,500 | Landmark Title | |
| Quit Claim Deed | -- | None Available |
Mortgage History
| Date | Status | Loan Amount | Loan Type |
|---|---|---|---|
| Previous Owner | $100,000 | Credit Line Revolving |
Similar Homes in the area
Source: realMLS (Northeast Florida Multiple Listing Service)
MLS Number: 2075912
APN: 165400-0000
- 1716 Asturias St
- 1736 Asturias St
- 1708 Castile St
- 1685 Santander St
- 1684 Leon St
- 1440 Corunna St
- 9009 A1a S
- 5072 A1a S
- 7 Sea Park Dr
- 163 Lions Gate Dr
- 1413 Oak Hill Dr
- 39 Sea Park Dr
- 193 Lions Gate Dr
- 26 Sea Park Dr
- 209 Lions Gate Dr
- 192 Anastasia Lakes Dr
- 7 Hawksbill Ln
- 14 Islander Cir
- 3 Agnes Cir
- 16 Lee Dr
