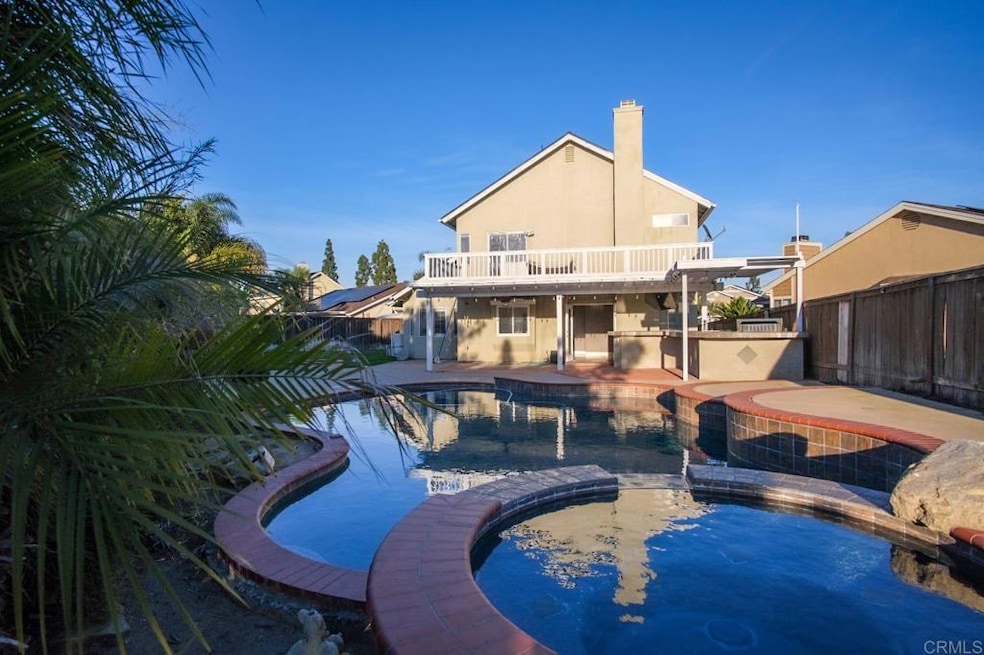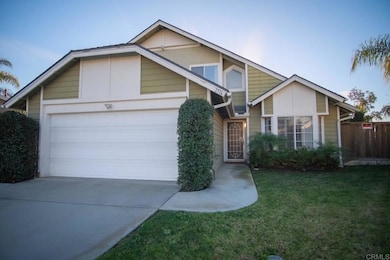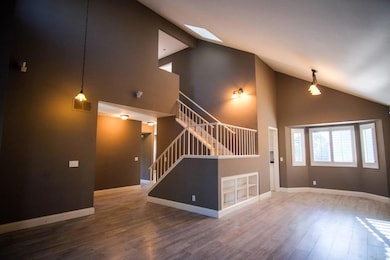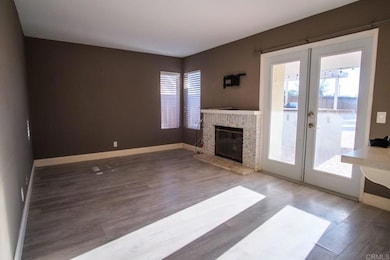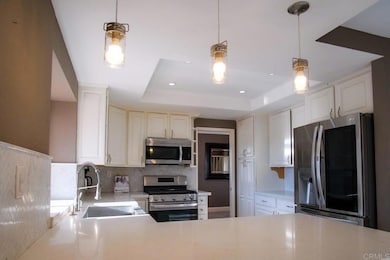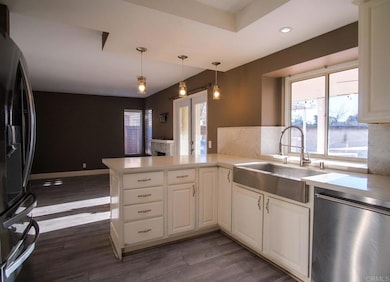
1716 Bronco Way Oceanside, CA 92057
Guajome NeighborhoodHighlights
- In Ground Pool
- Main Floor Bedroom
- Covered patio or porch
- View of Trees or Woods
- Private Yard
- 4-minute walk to Spring Creek Park
About This Home
As of May 2024I’m Welcome to your dream home in the Guajome neighborhood of Oceanside, California! Also considered Jeffries Ranch, a horse style community, it's nestled on a picturesque hill, this stunning cul-de-sac single-family home boasts 4 bedrooms and 3 bathrooms spread across a spacious 1764 sq ft. It conveniently has a first floor bedroom with a full bathroom. As you step inside, you'll be captivated by the energetic ambiance that fills every corner. Prepare to be the ultimate entertainer with the built-in BBQ, complete with an ice fridge, mini fridge, and even a kegerator! Whether it's hosting summer parties or enjoying a cozy dinner with loved ones, this backyard oasis is perfect for every occasion. But the true showstopper lies just beyond the patio doors. Immerse yourself in relaxation as you dip into the sparkling swimming pool or unwind in the luxurious jacuzzi. And let's not forget about the breathtaking view that surrounds you. Upstairs, the patio from the primary bedroom, invites you to relax and enjoy the sunset views - a constant reminder of the beauty that Oceanside has to offer. For the adventure seekers, hiking trails allow you to explore the natural wonders of the area at your leisure. Embrace an active lifestyle and discover the hidden gems Oceanside has to offer, right at your doorstep. Don't miss out on this incredible opportunity to own your own slice of paradise. Call now to schedule a viewing and start living the life you've always imagined in Oceanside, California!
Last Agent to Sell the Property
Noor Hussain
Omar Gudino Brokerage Email: omarsellshouses@gmail.com License #02120420
Home Details
Home Type
- Single Family
Est. Annual Taxes
- $4,290
Year Built
- Built in 1988
Lot Details
- 8,648 Sq Ft Lot
- Cul-De-Sac
- Wood Fence
- Sprinkler System
- Private Yard
- Property is zoned R-1:SINGLE FAM-RES
HOA Fees
- $50 Monthly HOA Fees
Parking
- 2 Car Attached Garage
- 2 Open Parking Spaces
- Parking Available
- Front Facing Garage
- Single Garage Door
- Driveway
Interior Spaces
- 1,764 Sq Ft Home
- 2-Story Property
- Wired For Sound
- Entryway
- Family Room with Fireplace
- Family Room Off Kitchen
- Living Room
- Dining Room
- Laminate Flooring
- Views of Woods
Kitchen
- Open to Family Room
- Breakfast Bar
- Dishwasher
Bedrooms and Bathrooms
- 4 Bedrooms | 1 Main Level Bedroom
- Walk-In Closet
- Jack-and-Jill Bathroom
- 3 Full Bathrooms
- Dual Vanity Sinks in Primary Bathroom
Laundry
- Laundry Room
- Laundry in Garage
Pool
- In Ground Pool
- In Ground Spa
Outdoor Features
- Covered patio or porch
- Outdoor Grill
Schools
- Vista High School
Utilities
- No Heating
Listing and Financial Details
- Tax Tract Number 11774
- Assessor Parcel Number 1577712200
- $37 per year additional tax assessments
Community Details
Overview
- Meadow Creek Ranch Association, Phone Number (619) 697-3191
Recreation
- Park
- Hiking Trails
- Bike Trail
Map
Home Values in the Area
Average Home Value in this Area
Property History
| Date | Event | Price | Change | Sq Ft Price |
|---|---|---|---|---|
| 05/02/2024 05/02/24 | Sold | $860,000 | -3.9% | $488 / Sq Ft |
| 04/16/2024 04/16/24 | Pending | -- | -- | -- |
| 04/08/2024 04/08/24 | Price Changed | $895,000 | -5.8% | $507 / Sq Ft |
| 04/04/2024 04/04/24 | Price Changed | $949,999 | -3.1% | $539 / Sq Ft |
| 02/22/2024 02/22/24 | For Sale | $979,999 | 0.0% | $556 / Sq Ft |
| 02/18/2024 02/18/24 | Pending | -- | -- | -- |
| 01/16/2024 01/16/24 | For Sale | $979,999 | -- | $556 / Sq Ft |
Tax History
| Year | Tax Paid | Tax Assessment Tax Assessment Total Assessment is a certain percentage of the fair market value that is determined by local assessors to be the total taxable value of land and additions on the property. | Land | Improvement |
|---|---|---|---|---|
| 2024 | $4,290 | $391,365 | $118,454 | $272,911 |
| 2023 | $4,186 | $383,692 | $116,132 | $267,560 |
| 2022 | $4,176 | $376,169 | $113,855 | $262,314 |
| 2021 | $4,083 | $368,794 | $111,623 | $257,171 |
| 2020 | $4,069 | $365,014 | $110,479 | $254,535 |
| 2019 | $4,009 | $357,858 | $108,313 | $249,545 |
| 2018 | $3,811 | $350,842 | $106,190 | $244,652 |
| 2017 | $3,740 | $343,963 | $104,108 | $239,855 |
| 2016 | $3,651 | $337,219 | $102,067 | $235,152 |
| 2015 | $3,637 | $332,154 | $100,534 | $231,620 |
| 2014 | $3,547 | $325,648 | $98,565 | $227,083 |
Mortgage History
| Date | Status | Loan Amount | Loan Type |
|---|---|---|---|
| Open | $713,300 | New Conventional | |
| Previous Owner | $550,000 | New Conventional | |
| Previous Owner | $418,000 | New Conventional | |
| Previous Owner | $415,000 | New Conventional | |
| Previous Owner | $99,000 | Credit Line Revolving | |
| Previous Owner | $353,000 | New Conventional | |
| Previous Owner | $90,000 | Credit Line Revolving | |
| Previous Owner | $260,000 | Unknown | |
| Previous Owner | $25,000 | Credit Line Revolving | |
| Previous Owner | $236,000 | Unknown | |
| Previous Owner | $45,600 | Stand Alone Second | |
| Previous Owner | $35,000 | Stand Alone Second | |
| Closed | $182,400 | No Value Available |
Deed History
| Date | Type | Sale Price | Title Company |
|---|---|---|---|
| Grant Deed | $860,000 | Lawyers Title | |
| Divorce Dissolution Of Marriage Transfer | -- | Title365 | |
| Divorce Dissolution Of Marriage Transfer | -- | None Available | |
| Interfamily Deed Transfer | -- | Chicago Title Co | |
| Interfamily Deed Transfer | -- | Chicago Title Co | |
| Grant Deed | $228,000 | Commonwealth Title Co | |
| Deed | $173,900 | -- | |
| Deed | $130,500 | -- |
Similar Homes in Oceanside, CA
Source: California Regional Multiple Listing Service (CRMLS)
MLS Number: PTP2400108
APN: 157-771-22
- 5640 Dartmoor Cir
- 5612 Old Ranch Rd
- 5531 Old Ranch Rd Unit 49
- 5649 Roane Dr
- 1035 Bridle Path Way
- 1513 Powell Rd
- 1497 Chaparral Way
- 5743 Jeffries Ranch Rd
- 1405 Ozark Rd
- 1502 Surrey Ct
- 5312 Ontario St
- 1647 Shire Ave
- 5251 Hubbert St
- 1655 Shire Ave
- 592 Springfield Ave
- 615 Creekside Ave
- 5459 Gooseberry Way
- 1771 Laurelwood Way
- 5373 Gooseberry Way Unit 1
- 5224 Robinwood Dr
